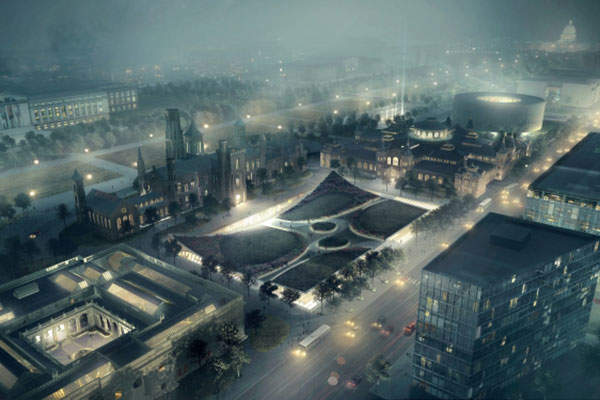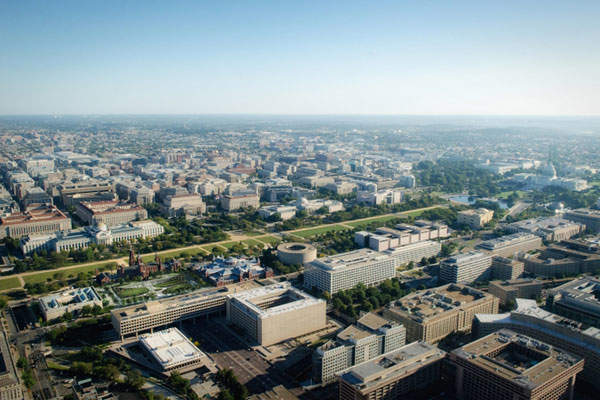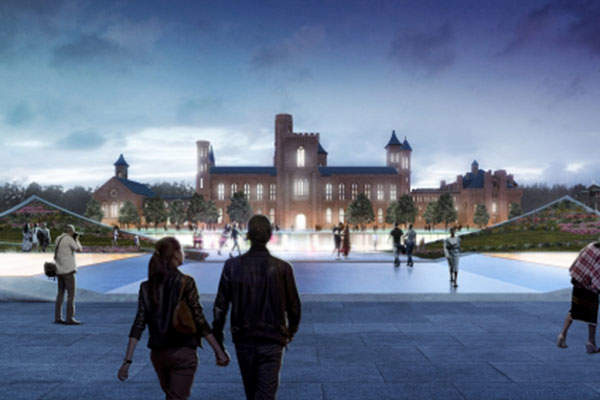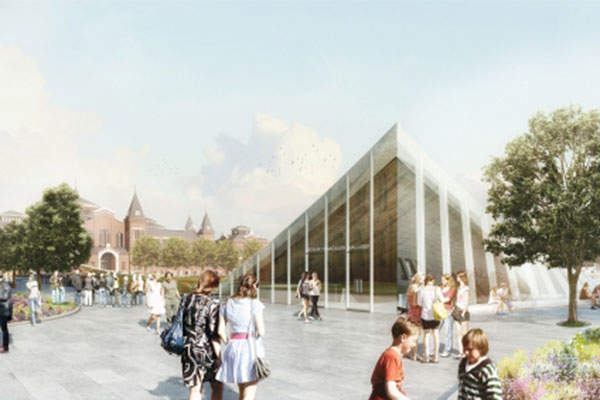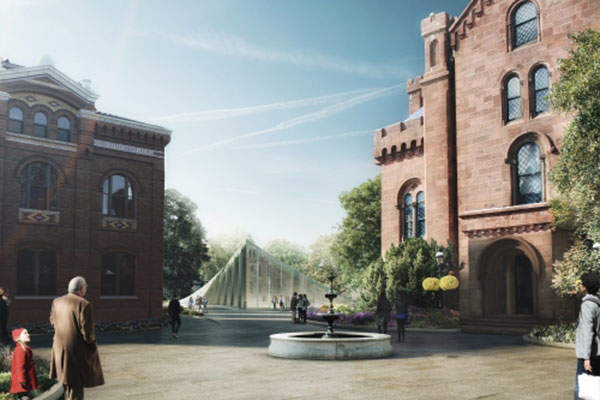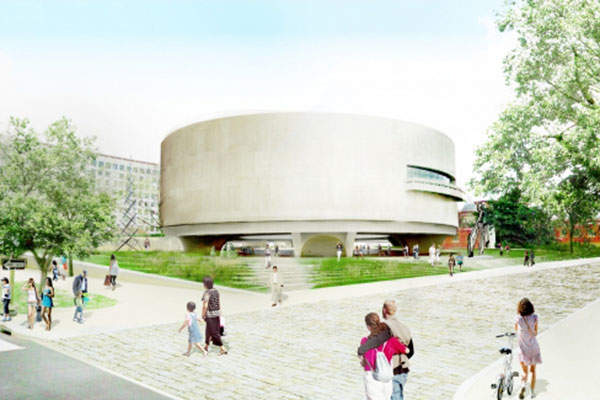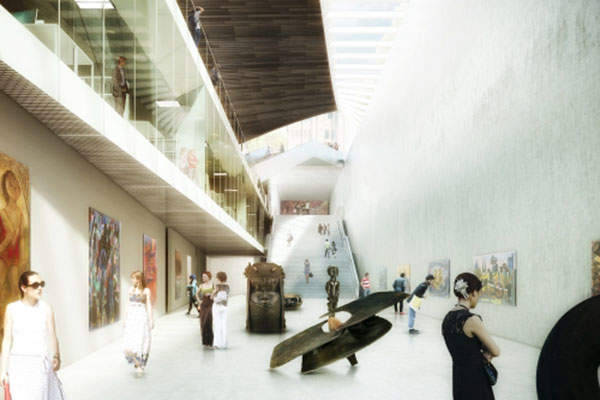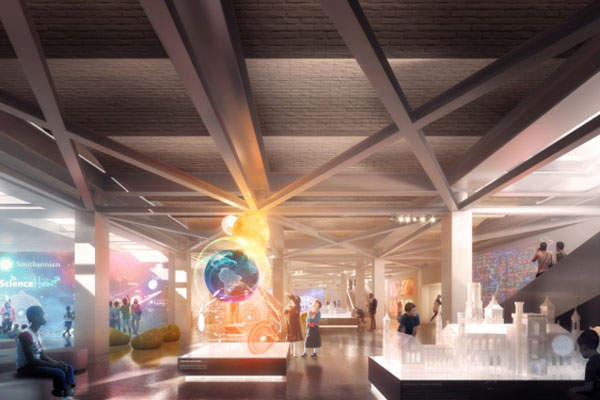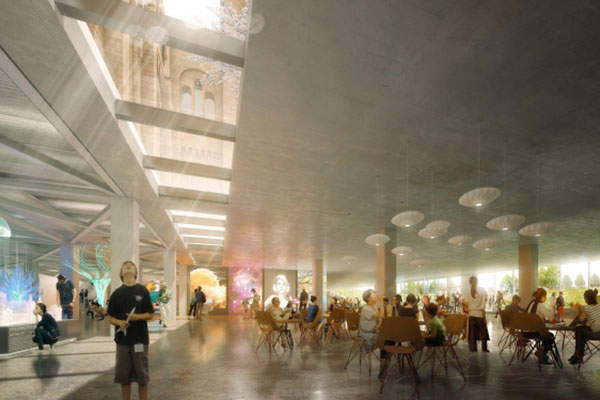The Smithsonian Institution, the world’s largest museum and research complex, unveiled a master plan to renovate its South Mall campus in November 2014.
The Smithsonian Steering Committee developed project goals and priorities for the South Mall area in 2012. A team led by Copenhagen-based architecture firm Bjarke Ingels Group was selected as the master plan architect in the same year.
The project aims to revitalise, replace and renovate the existing buildings and building systems within the South Mall area, as well as improve public access, circulation and visibility of the campus.
The proposed plan will be reviewed by the National Capital Planning Commission (NCPC) and is expected to be approved in late 2015. Works are anticipated to start in 2016 and take a period of ten to 20 years.
Initial project costs are estimated to be approximately $2bn, which will be financed by a mix of federal and private funds.
South Mall Campus master plan
South Mall campus of the Smithsonian Institution includes the museums and gardens along Independence Avenue SW, from 7th to 12th streets, on the south side of the National Mall.
Renovation work will include the improvement and expansion of the educational facilities and visitor services and the creation of accessible entrances and connections between the museums and gardens. Also, the ageing infrastructure system of the buildings will be upgraded with new energy-efficient systems.
The proposed master plan covers the revitalisation of the iconic Smithsonian Castle and the construction of new mall-facing entrances to the National Museum of African Art and Arthur M Sackler Gallery. It will also provide improved access from the Freer Gallery of Art to the Hirshhorn Museum and sculpture garden.
The Smithsonian Institution will work with NCPC to meet the requirements of the National Environmental Policy Act and Section 106 of the National Historic Preservation Act.
Renovation of the Smithsonian Castle
Smithsonian Castle in the South Mall campus was opened in 1855 and is the oldest historic structure in the Institution. The red-stone building, which serves as the institution’s headquarters, will be used as a visitor information centre.
The building’s Great Hall will be restored to its full grandeur by removing partitions to reduce the floor space by 40%. The Upper Great Hall will be converted into a flexible space by removing the modern inserted floor level, relocating the administrative offices and adding new infrastructure.
The castle is also proposed to have a two-level underground expansion to provide additional public space, as well as seismic reinforcement to make the building earthquake-resistant. Underground space will contain visitor services, a café and shop, along with direct access to the Enid A Haupt Garden and the underground Ripley Center.
Other features of the underground area include new entrances to the National Museum of African Art and the Arthur M Sackler Gallery, a new central loading dock and a central utility plant. Renovation of the castle is expected to begin in 2021.
Quadrangle complex and Enid A Haupt Garden improvements
Quadrangle complex comprises the Arthur M Sackler Gallery, the National Museum of African Art and the S Dillon Ripley International Center. Enid A Haupt Garden is situated on the roof of the complex, with about 96% of it being underground.
Apart from improving public access to the buildings, the Sackler Gallery and National Museum of African Art will be expanded by 30% and a new, centrally located auditorium will be constructed to connect visitor amenities and special event spaces.
The original roof membrane of the quadrangle complex underneath the Haupt Garden will be replaced and new light wells will be installed to allow daylight to enter the subterranean complex.
Three entry pavilions of the buildings will also be replaced and entries will be located closer to the National Mall and the castle.
Hirshhorn Museum and sculpture garden redevelopment
Under the Smithsonian renovation, the Hirshhorn museum will be made more accessible to the other South Mall campus buildings by lowering its freestanding perimeter concrete walls. Access to the new galleries and the sculpture garden will be expanded by the construction of a new courtyard with a sunken fountain.
The sculpture garden will also be reconfigured to accommodate two new contemporary art galleries with high ceilings, as well as a new auditorium.
Improvements to Arts and Industries building and Freer Gallery of Art
The Arts and Industries building will be connected to the other structures of the South Mall campus by overground and underground pathways.
The existing parking lot on the east side will be removed to expand the gardens, and a public viewing platform will be added at the top of the building’s rotunda, providing views of the National Mall and the Smithsonian’s museums and gardens.
Freer Gallery of Art will feature a new entrance created by extending the existing window openings to ground level. It will provide direct access to the ground-floor level from the garden on the east side of the building.
Sustainability of the Smithsonian Institution
The new central utility plant in the Smithsonian castle will eventually serve the entire South Mall campus. It will reduce energy usage by 34% and costs by more than 50%. The sustainable plant will also lower carbon dioxide emissions by 39%.
Key contractors involved with the Smithsonian renovation
Surfacedesign was the landscape designer for the project while Robert Silman Associates provided structural engineering services. GHT conducted an engineering assessment of the mechanical, electrical and plumbing (MEP) systems in the South Campus buildings and prepared MEP engineering design alternatives and narratives.
EHT Traceries consulted on the historic preservation while Stantec is working on the National Environmental Protection Act compliance. Wiles Mensch provided civil engineering services for the project.
VJ Associates, PE Group, FDS Design Studio and Kleinfelder were also involved in the master plan development process.

