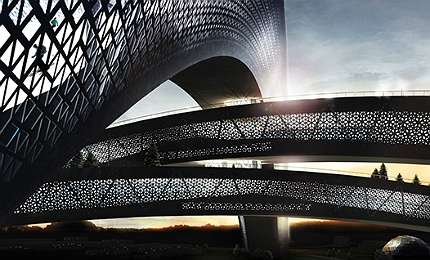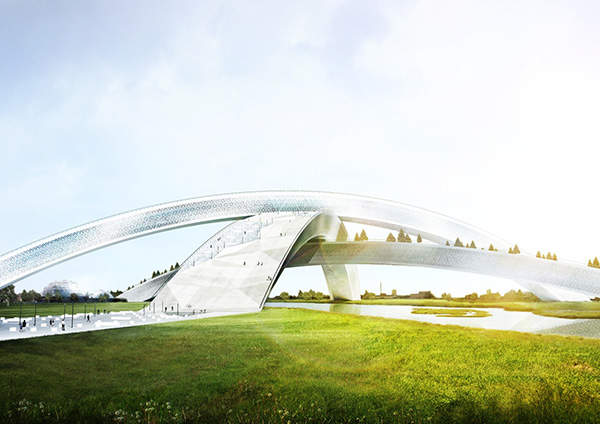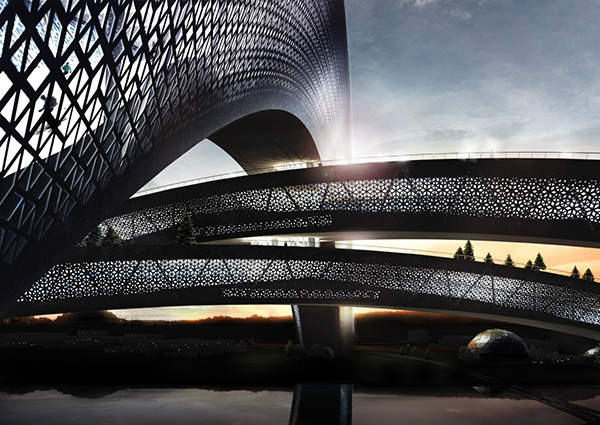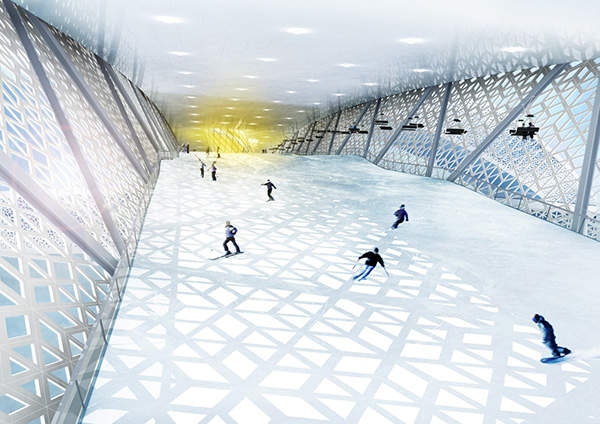
Skidome is a proposed snowflake-shaped ski dome being planned for construction over River Guden in the city of Randers in Denmark. Upon its completion, the new ski dome will replace the 22,500m² ski dome in Dubai as the world’s largest ski dome.
Designed by the architectural firm CEBRA for the ski travel agency Danski, the skidome will be spread across 100,000m². It will include three kilometres of slopes arching across the river.
Skidome will connect the different neighbourhoods of Randers and provide people with the chance to experience the joy of skiing. It will include six indoor and two outdoor slopes, a freestyle park, a hotel, a restaurant and a few shops. The ski dome is designed for a capacity of 3,000 guests.
Design for the Danish ski dome project
The design of the Skidome has been developed in collaboration with the Alpe d’Huez ski resort in France. The Skidome is reversely designed as compared to most of the world’s ski domes which are designed from the inside. A skiing experience while enjoying the surrounding scenery was the main aspect considered during the design of the skidome. The indoor area of the skidome is 64,000m² and the outdoor area is 36,000m².
Skidome is designed to resemble a six-armed snowflake with three centrally connected arches. The arches, which contain six slopes, will have real snow with diverse degrees of difficulty. This enables skiers of all ages to find challenges depending on their skills and experience. All the pistes (ski runs densely packed with snow) will have their own chair lifts.
The three arches are conjoined by an elevator moving skiers among different levels. The Skidome is designed for ensuring options for variations in the landscape of pistes over time to provide visitors with a unique experience each time they visit the ski dome.
Each arch span of the Skidome will stretch 700m across the river, with the highest point of the top arch rising 110m from the ground surface. The combined length of all the slopes is 3,020m.
There are six indoor slopes in the structure which will be designated with different colours. Among them there are two blue slopes which are 32m wide, 740m long and 42m high. There are two red slopes and two black slopes with the same length and width as that of the blue slopes, but the maximum height of the latter two is 67m and 92m respectively.
Additionally, there are two 48m wide and 800m long outdoor black slopes. A freestyle park with quarter pipe, rails and kickers is also part of the skidome.
The roof of the top arch will include two black pistes which enable outdoor skiing even during summer. The arch in the middle is designed like an urban playground facilitating sports, such as skateboarding and BMX. The arch at the bottom is equipped with a green landscape giving a vision of a city park inviting wide range of recreational activities.
Skidome façade and environmental impact
The façade is designed as largely perforated, unlike other ski slopes with very few windows. This enhances the experience of the participants by giving them a scenic view of the surrounding river and meadows.
The high rise composition of the three arches, combined with the perforated façade, gives a spectacular experience.
The design of the Skidome integrates many eco-friendly features. The energy required for cooling the dome is obtained from ground heating and solar cells both being sustainable energy sources.
The ski dome mainly needs energy in summer, during which solar cells produce maximum amount of natural energy. The excess heat from the structure will be transferred to Randers Rainforest in the vicinity.
Besides being a ski park, the Skidome will provide transport infrastructure across the city’s river. It is flexible to be used by anyone during any point of the day and year.
Facilities at Denmark’s leisure development
Skidome will include a restaurant with a spectacular view on the 110m high arch structure. An extension of the restaurant will be made as Après ski bar. Rented rooms will also be available on the slopes, which can be used for events and celebrations.
A hotel is planned in the skidome to provide boarding facilities for tourists. A few shops selling skiing accessories, such as helmets, skis, boots and poles, are also planned. The structure will also be equipped with shower facilities, changing rooms and lockers. The Skidome will have six indoor and two outdoor lifts.
Related content
Copenhagen Arena, Ørestad Syd, Denmark, Denmark
Copenhagen Arena is a multipurpose sports and entertainment facility being developed in Ørestad Syd, Denmark. It will play host to international sports and entertainment events.
Danish Maritime Museum, Denmark
In 2007, the Danish Maritime Museum, which is housed at Kronborg Castle in Helsingør (Elsinore), held an open competition to design a new building for its extensive historic collection.






