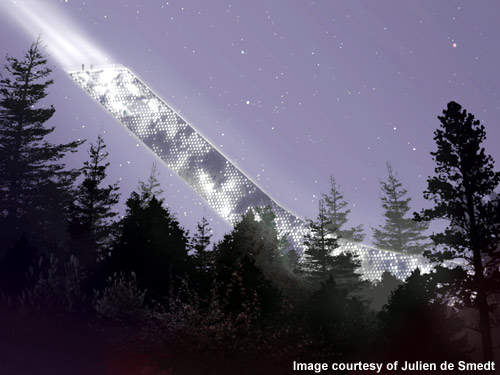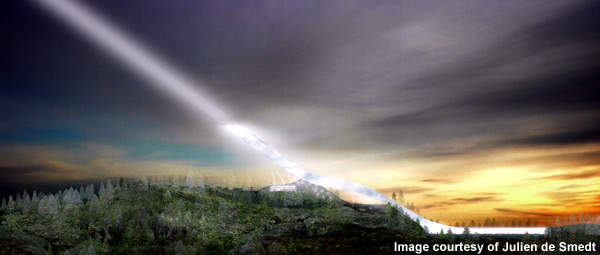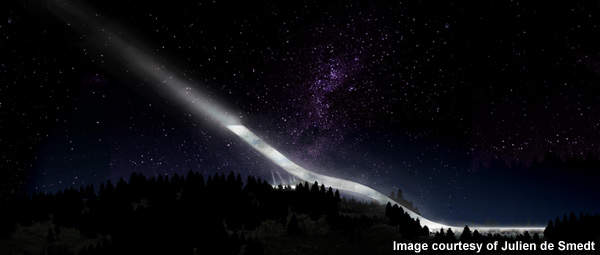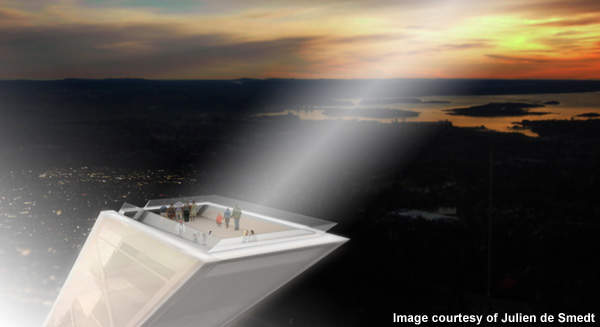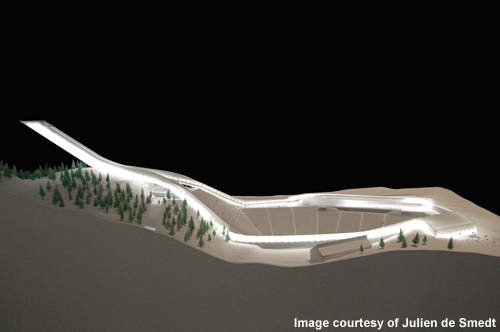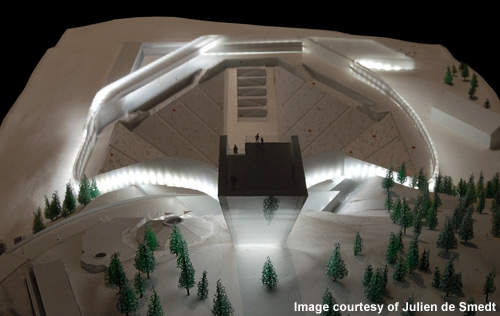The Holmenkollen ski jump in Oslo, Norway, has been a part of the capital city’s landscape and skiing competition culture since 1892.
Nominated among the three most famous sports arenas in the world, together with Wembley Stadium and Wimbledon in London, it draws about 650,000 tourists a year and has hosted the 1952 Winter Olympics and several world championship events.
But in 2006, the International Ski Federation awarded the 2011 world ski championships, Nordic divisions, to Oslo on the condition that a new and modern ski jump be built – one that would become a modern icon for the city.
The winning designer of the jump, Belgium-born Julien de Smedt from JDS Architects in Copenhagen, Denmark, was one of 12 finalists out of 104 entries in the Holmenkollbakken open international architectural competition.
The key criteria of the competition specified the design should create a beautiful silhouette as seen from the city and should retain the ski jump’s allure as a classic and historic tourist attraction in Oslo.
In addressing these requirements, De Smedt’s design, titled ‘NYE Holmenkollen Fyr – extending tradition’ (where fyr means ‘lighthouse’) used innovative lighting effects which would make the structure stand out on the landscape and enhance the tourism potential of the ski jump in Oslo. This construction is the 18th upgrade of the Holmenkollen hill since the ski jump was built in 1892.
The new Holmenkollen ski jump hosted the 2011 FIS Nordic World Ski Championships held between 24 February and 6 March 2011.
Ski jump structure
The Fyr is a cantilevered structure, designed this way to keep the beam’s silhouette clean cut and avoid an obtrusive structural support. It is made of steel, enabling it to withstand the harsh environmental conditions of wind and snow.
The ski jump arena is protected from the wind by a glass façade that lines the in-run, extends down the slope alongside the landing hill and frames the spectator stands. Along the in-run, light is emitted between the façade and the structure, creating a misty glow.
The knoll building – a meeting place for spectators and officials and the site for the restaurant and facilities which was originally at the foot of the hill – has been moved up the hill positioned at the bottom of the highest in-run acting as an anchor for the structure. A tilted elevator carries people from this point to the top of the in-run.
At the utmost point of the in-run, De Smedt has incorporated a public viewing platform, which allows visitors to view the event from where the athlete launches. This increases interactivity between spectators and competitors, enhancing the thrill of the sport.
But the most visually striking feature of the ski jump and the element that gives the structure its ‘iconic’ status, is the way it is illuminated. Light is projected up from the sloping tower’s peak into the sky, creating a sense of continuation.
To achieve the elevated lighting effect, De Smedt has dressed the body of the construction in plates of glass (the façade), with the light set from inside. From the viewing platform, spotlights will then be projected into the sky. In creating this clean silhouette, project leader Kamilla Heskje says this turned the focus on the jump rather than the architecture. "We felt the stream of light would emphasise this and also be a symbol illustrating the subtitle of the project – extending tradition."
Fyr costs
The cost of the project has become the biggest point of contention since the competition winner was announced, threatening to jeopardise the Fyr’s construction.
The original budget set out by the client, Oslo Municipality, was NKr230m (£20m), including demolition, contracting and construction.
All entrants in the competition went over the budget within reason, and the Municipality was forced to rethink its cost restrictions. The project was finally completed at a cost of Nkr561m.

