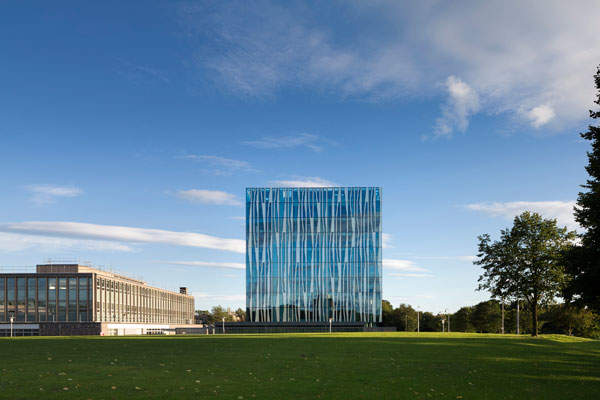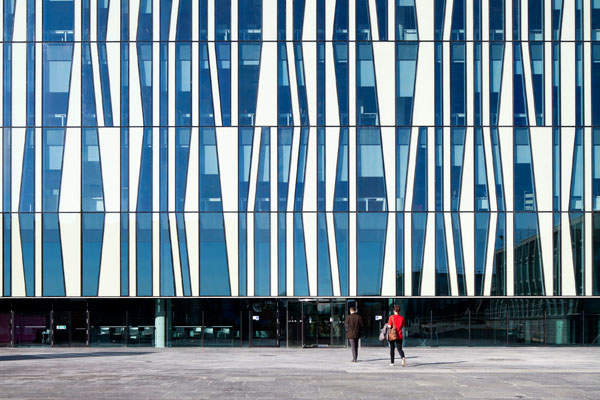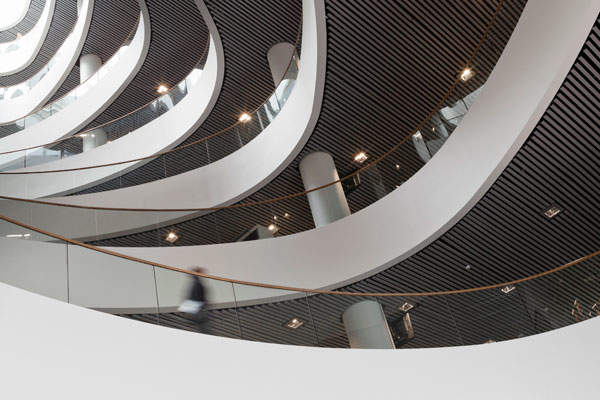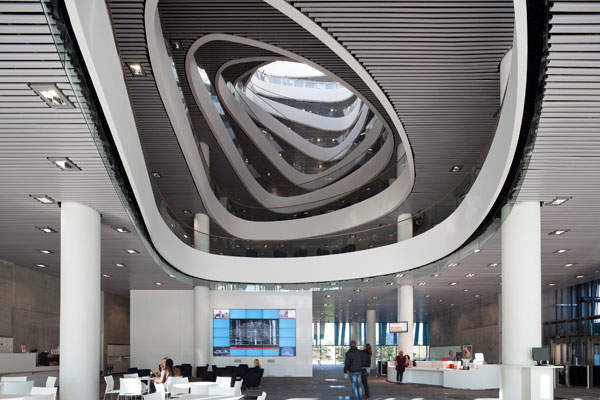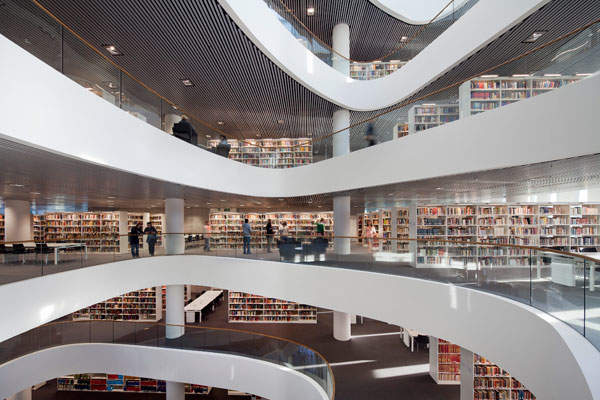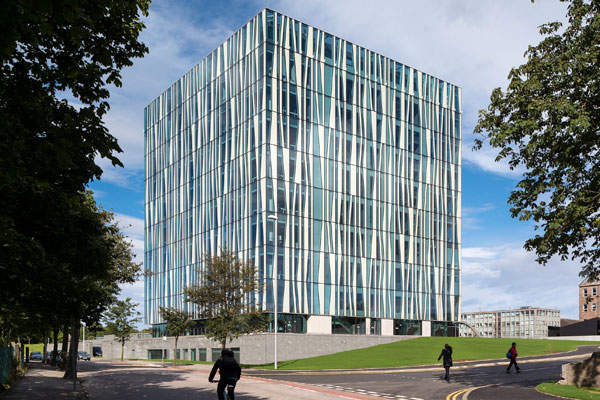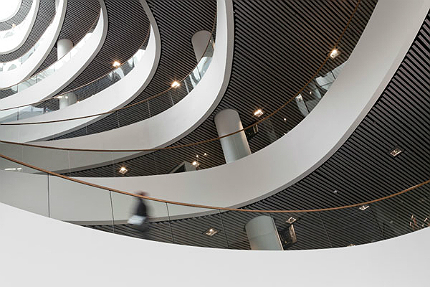
Sir Duncan Rice Library, the new library opened at the University of Aberdeen, Scotland, won the Royal Incorporation of Architects in Scotland (RIAS) Award 2013, as well as the Royal Institute of British Architects (RIBA) National Award 2013.
The new Scottish library building is designed by the Scandinavian architecture firm Schmidt Hammer Lassen Architects.
The library project is also being considered for the RIAS Andrew Doolan Best Building in Scotland Award and the RIBA Stirling Prize 2013.
Schmidt Hammer Lassen won the restricted international design competition conducted by University of Aberdeen for the new library in 2005.
The library was built to replace the University’s old library, the Queen Mother Library, opened in 1965.
Construction of the new library building started in 2009. The library was officially opened in September 2012.
Sir Duncan Rice Library design
Sir Duncan Rice Library is an eight storey building offering 15,500m² (166,841ft²) of floor space. The library building, erected on a base of Scottish stone, has been designed to create a radiant landmark for Aberdeen.
The library is located towards the west end of an east-west axis across the university site. The provision of a public square facility was an important part of the library design for ensuring greater access of the surrounding community to the library and to the university at large.
A huge spiralling atrium connecting all eight storeys forms the heart of the building interior.
Facade of the University of Aberdeen’s library
The facade of the library building features an asymmetrical pattern of insulated panels and high performance glazing glass. It allows for optimum daylight penetration into the building and a greater outer view from inside the building.
The facade patterning also renders the building a shimmering visual effect during daytime and a soft glowing effect during night.
Facilities at the Scottish university’s new library
Library service apart, the Sir Duncan Rice Library is designed to provide both social and formal meeting spaces for university students as well as Aberdeen’s community.
The library features a range of archives, historical collections and rare books, and provides 1,200 reading spaces in different environments.
The lounge and cafe areas on the ground floor can be used for hosting exhibitions, seminars and poetry reading events.
The library is equipped with modern-day technologies and serves more than 16,000 students and is run by 60 staff.
Sustainable features of the new library building
Sir Duncan Rice Library project has achieved BREEAM Excellent rating for a range of sustainable features incorporated in its design.
The building features photovoltaic cells mounted on its roof to supplement the power requirements of the library.
The library building also utilises a water recycling system with the collection and storage of rainwater from the roof, for use in lavatories.
The green displacement ventilation system used at the library reduces the need for mechanical cooling.
The building’s facade is designed for minimum solar gain and heat loss, with around 50:50 glass to solid panel ratio on the internal elevations.
The sustainable design offers low long term running costs and results in significantly less carbon footprint.
Contractors involved with Sir Duncan Rice Library project
Arup & Partners provided engineering services for the library project. Davis Langdon acted as the quantity surveyors for the project. Schmidt Hammer Lassen Design (SHLD) provided the interior and landscaping designs.
Related content
Des Moines Public Library, United States of America
In downtown Des Moines, Iowa, the central branch of the Des Moines Public Library appears windowless but turns out to have a plethora of full-height glazed surfaces.
James Ussher Library, Trinity College, Dublin
In the heart of Dublin City is Trinity College, Ireland’s most historic university.

