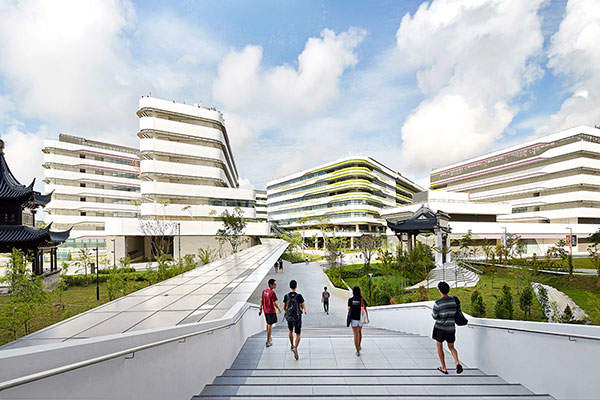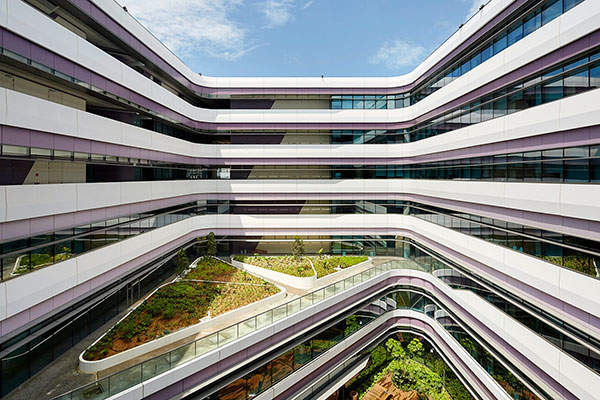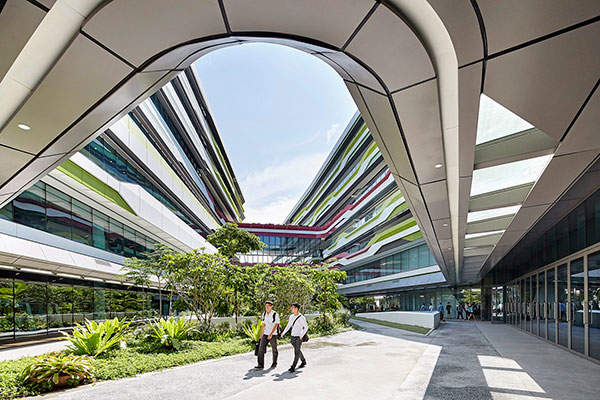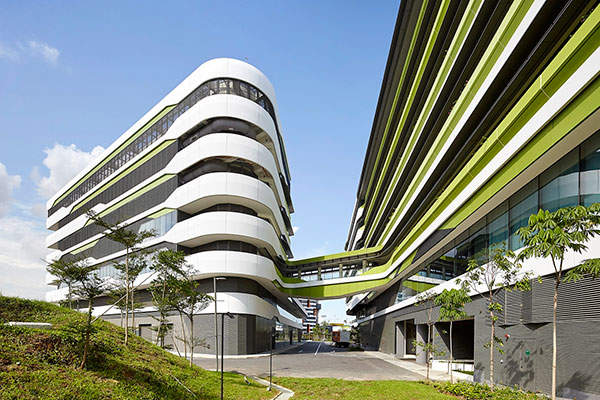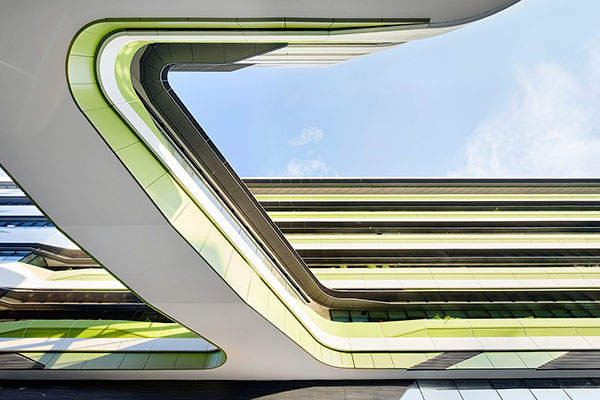Singapore University of Technology & Design (SUTD), the country’s fourth public university previously situated at an interim campus at Dover, has relocated to a newly constructed campus in Changi. The university offers the best of the East and West through collaborations with the Massachusetts Institute of Technology (MIT), US, and Zhejiang University, China.
Lying close to Changi Airport and Changi Business Park, construction of the new 106,000m² campus started in 2010. The East Coast campus was officially opened on 8 May 2015, marking the completion of the first phase of the project.
The 83,000m² academic building features a non-linear design that creates synergy between different departments, faculty and students, promoting innovation and creativity.
Singapore-based DP Architects in collaboration with Dutch designers UNStudio were appointed through an open selection process to build the new campus. The design includes five interconnected structures that are to be delivered in two phases. The first phase involved the construction of the first two buildings and parts of other buildings.
Design and structure of the new academic cluster
The new academic cluster consists of five interconnected buildings. Buildings one and two each comprise seven floors. The exterior gives the impression of dense and separate blocks, but the inclusion of diagonal and framed-view corridors, vertical and horizontal connections, covered walkways and tapered elevations creates openness and connects the cluster of buildings to create a unit.
The rooms, balconies and courtyards on the campus have been designed to be seamless, in order to further highlight the theme of continuity and connectivity.
Spaces are created for different activities by avoiding the conventional partitions between rooms and corridors, resulting in flexible spaces that encourage interactions and foster movement through the buildings.
The campus is planned through two axes that lie north-to-south and east-to-west to respectively serve as living and learning spaces. At the junction of the two axes is the Campus Centre, which can be used to organise exhibitions, events or meets.
The Campus Centre is connected to the main auditorium, the library and the International Design Centre, which is a hub for technology-driven research through corridors. The design promotes easy accessibility by placing classrooms, laboratories and meeting rooms throughout the campus.
Façade, landscape and sustainability of the new campus
The new building has a bright white exterior owing to a pre-cast concrete façade system. Its surface is interspersed with green, red and purple colours to ease campus navigation. The design also includes louvred façade shading.
Native trees and flowering plants add to the campus’ numerous green pockets. The building’s green cover is further enhanced with façade planters, green roof terraces and sky gardens.
Sustainable features such as alongside-cooling techniques, natural ventilation, covered walkways, louvred façade shading, open voids, extensive daylight and protection from heavy rain showers have been added to the design, considering Singapore’s tropical climate.
Contractors involved
Singapore-based company PM Link is responsible for project management. Parsons Brinckerhoff provided structural engineering services for the project. CPG Consultants were selected as the quantity surveyor and M&E engineers for the project.
Landscape consulting services were provided by Surbana International Consultants, while Arup was responsible for the façade design.
Lighting Planners Associates served as lighting design consultants, while acoustic services were provided by Acviron Acoustics Consultants.

