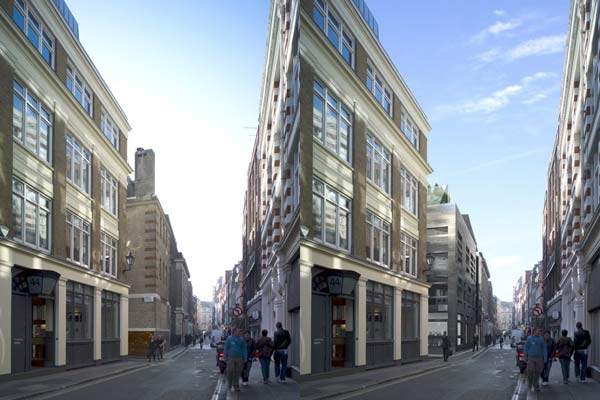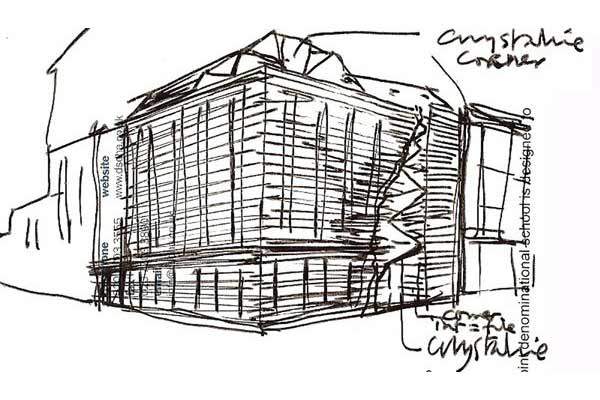Silver ceramic tiles and a faceted glass anterior façade are what characterise the Silver Building – the first modern building design to be granted construction in London’s Soho in ten years.
Designed by London-based architects DSDHA, the £5m contemporary office and residential complex for developers City and General will stand in the company of Victorian and Georgian era buildings on Beak Street near the famous shopping strip of Regent Street, and will according to the architects breathe new life into the cosy corners of London’s central entertainment district. Construction is due to get underway in early 2009, with completion set for the end of 2010.
Silver Building design brief
The design brief called for a world-class quality design that would justify the replacement of an unlisted building of merit currently occupying the site. City and General required that it respect the existing materials and formal qualities of Soho, create an attractive and inviting street presence, and feature environmentally sustainable strategies at its core.
Led by project architect and DSHDA associate Sam Potter, the five-storey, mixed-use Silver Building addresses each of these points, with a striking façade and sustainable strategies, and an overall design that both contrasts with and complements the surrounding elements of the West End location.
“The building does have a striking appearance,” says Potter, “however, we carried out extensive research and analysis to ensure that the building’s massing, proportions, apertures and approaches did not contrast with its surroundings.
“There are many precedents in the surrounding area with glazed tiles similar to those of the proposal,” she says. “The tall opening on the approach from Marshall Street mimics the many glimpsed entrances to roads and alleyways in Soho. In addition the residential floors provide an articulation to the upper floors that is consistent with the rest of the area.
“The improved active use on both streets, transparency of façade, views through to the atrium and green wall, striking façade articulation and the reflectivity of the silver tiled façade will all aid to build on and enhance the famous vibrancy of the area,” says Potter.
Programme specifications
The five-storey, 24,500ft² building comprises three floors of commercial space and two upper residential levels with roof terraces and green roofs. Two entrance points provide separate access to the respective elements, with the residential entrance on Bridle Lane inviting much-needed activity into the quiet street.
Sustainable design elements run throughout, at the heart of which is a vertical garden courtyard with integrated greywater recycling, and an atrium, providing ventilation and passive daylighting. The plants of the living wall offer a supplementary cooling effect to minimise energy use. The ceramic finish of the exterior tiles, created in collaboration with London-based potter and curator Edmund de Waal, also helps to reflect light into the narrow Bridle Lane.
Past meets present
The Silver Building marks the point at which the bustling modern fashion avenues in the borough of Westminster meet with quiet antique backstreets. It’s a part of London where past meets present, but Westminster City Council (WCC) has recently challenged developers such as City and General to incorporate a more future-oriented focus into their projects. In a release issued in April 2008, Councillor Robert Davis, WCC Cabinet Member for Planning, called upon designers to ‘raise their game’ to ensure London stays on par with other forward-thinking cities of the world.
DSDHA’s contemporary-looking structure, complete with sustainable design strategies, struck a chord with the council, who have also granted the building conservation area consent and planning permission. The building will replace a locally-listed Police Section House by London architect Dixon Butler dating from the early 20th century. DSDHA worked closely with planning and urban design consultants Turley Associates to ensure planning requirements were met.
The name of the building nods to the site’s 18th century name of Silver Street, and has also doubled as an artistic influence with the building’s façade.
The last contemporary design to receive building approval in Soho was Richard Rodgers’ commercial office block Broadwick House on Broadwick Street.






