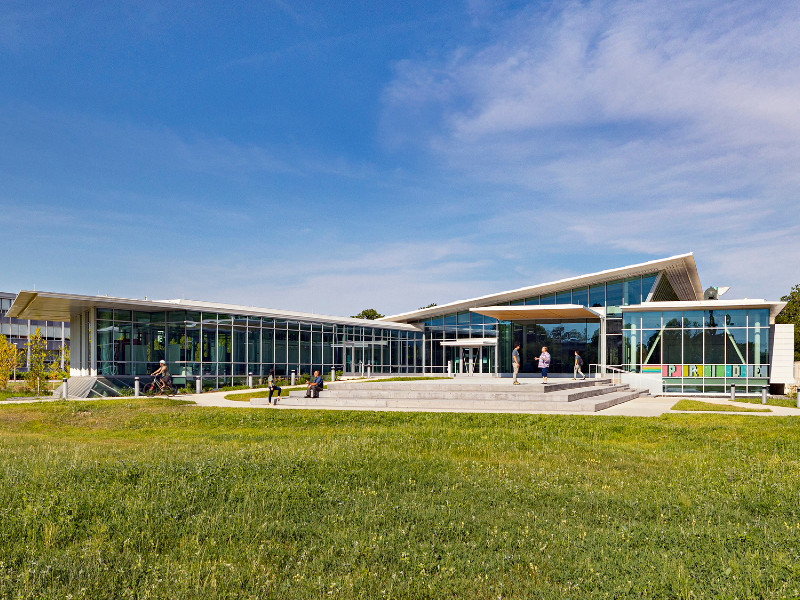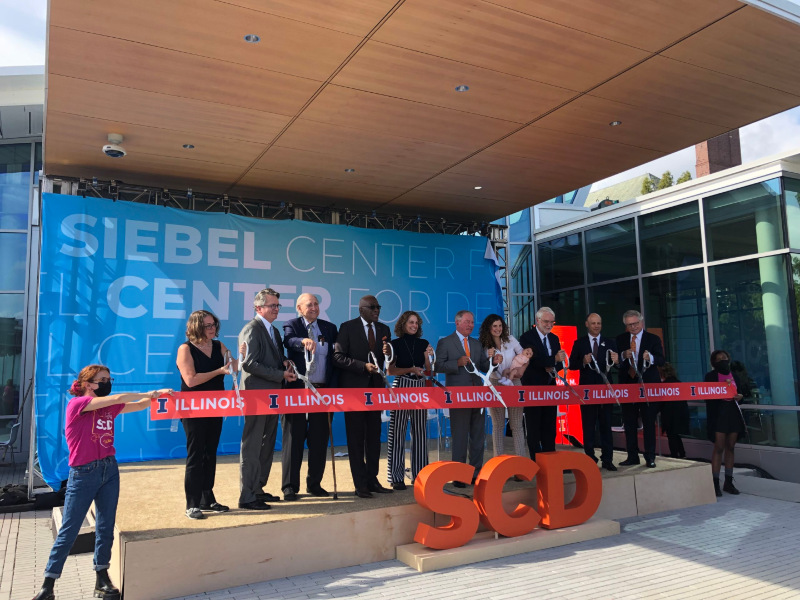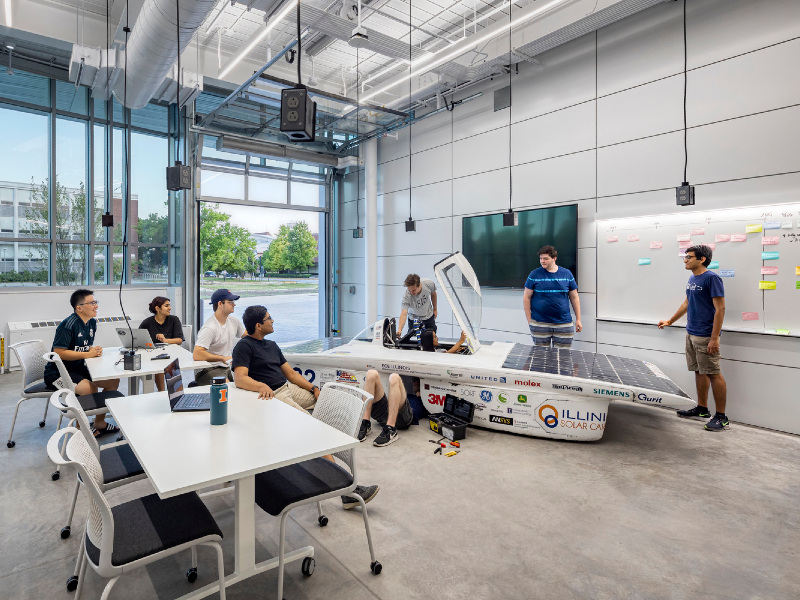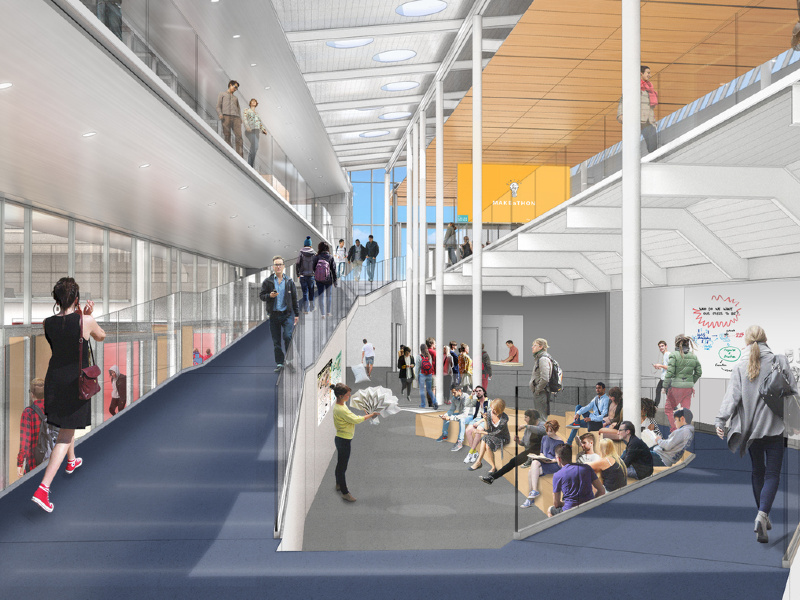The Siebel Center for Design is a new design school located within the University of Illinois Urbana-Champaign (UIUC) campus in the state of Illinois, US. The new interdisciplinary centre offers shared studios, classrooms, and gathering spaces for students and faculty across multiple disciplines.
Inaugurated in October 2021, the Siebel Center for Design is expected to serve as the hub for a campus-wide cyber-physical network to support design thinking and interdisciplinary collaboration. The facility aims to foster design thinking in teaching‚ research and public engagement. It will encourage faculty and students to connect with communities and find solutions for different challenges.
The collaborative problem-solving approach of the centre focuses on design thinking, experimentation, prototyping, and manufacturing.
The ground-breaking event for the project took place in April 2018, while the topping out was achieved in September 2019.
Siebel Center for Design location and features
The Siebel Center for Design is located between Huff Hall and the Art and Design Building in the heart of the UIUC campus at 1208 South Fourth Street, Champaign, Illinois.
The new design school is a 68,000ft² (6,317.4m²) building featuring 9,000ft² (836.12m²) of collaboration space and a 5,000ft² (464.51m²) fabrication space. The collaboration studios in the building can accommodate up to 400 students. It includes a large-scale construction and prototyping studio along with an open-space workshop with 3D printers, metal fabricators, laser and water-jet cutters, sewing machines, woodworking power tools and computer-guided machinery to support prototyping needs. One of the studios is dedicated to digital audio and video recording. The design centre also features public gathering spaces, meeting rooms and a cafe, which provides outside views to the east.
An experimental kitchen at the Siebel Center will provide an immersive culinary atmosphere for students. It is designed to serve as an experimental space for food-based entrepreneurial activities.
Design details
The new facility, which focuses on human-centred design, has two levels. The main level features classrooms, a multimedia lab, a gallery, a main office, studios, a meeting room, a lobby, a kitchen, the Starlight Café and a concierge. The lower level has a lobby, a workshop, lockers, a studio, an amphitheatre, a classroom and a checkout window.
The building is designed to create an environment that supports interdisciplinary, experience-based learning. The design also incorporates a central sloped walkway to connect all levels. The walkway along with the central atrium serves as the main circulation route within the sky-lit, two-storey opening at the heart of the building.
The design centre features an open layout and involves a generous use of glass. The structural system of the facility complements its pavilion-like vision. The long structural spans and exposed structural steel framing throughout the building provide an open and flexible environment for the students. The deep roof overhangs, including the twin 30ft cantilevered steel canopies, enable the entry of natural lighting inside the building while reducing solar heat gain.
The wood-slab ceiling panel, which passes through the length of the main level, brings continuity to the open gallery, a common space extending between the east and west entrances.
The airflow ventilation system of the first floor replaced traditional ductwork in the facility to increase the ceiling space. The corner windows of the facility provide views of the surrounding native prairie grass and trees.
The landscaping includes birch, oak, and pine trees along with native flowers and grass that cover the sidewalks surrounding the building. The walkways connect the three building terraces and a large bike parking area.
Sustainability features
The Siebel Center for Design was awarded the Leadership in Energy and Environmental Design (LEED) Gold certification in September 2021 for several sustainable features such as community connectivity, access to public transportation, reduction in water consumption and optimised energy performance.
The centre has been designed to optimise the use of natural lighting and reduce the need for artificial lights during the day. Large cylindrical skylights were installed throughout the roof to enable the entry of direct sunlight to the lower level. The switches in the building were also installed in increments of 20%, 50%, and 100%, to ensure judicious use of artificial lighting. Furthermore, the building features rooftop solar panels, which will generate electricity equivalent to approximately 20% of its energy needs.
Financial support for Siebel Center for Design
The Siebel Center for Design was developed with an investment of approximately $48m. The Thomas and Stacey Siebel Foundation, a charitable organisation, provided funding worth $25m for the construction of the design centre in 2016. The remaining amount was secured from institutional funds.
Thomas Siebel, the chairman of the Thomas and Stacey Siebel Foundation, is an alumnus of UIUC.
Contractors involved
The Siebel Center for Design was designed by Bohlin Cywinski Jackson (BCJ), an architectural practice based in the US.
Fuhrmann Engineering (FEI) was selected to provide civil engineering design and surveying services for the project. The contractual scope included civil engineering services such as site grading, detention drainage design, stormwater management, LEED documentation for stormwater quantity and quality and securing necessary approvals for the site area.
US-based design-build construction firm Clayco was awarded the contract for the construction of the building. It was supported by design firm RATIO, project management services company Cotter Consulting, and the University of Illinois Facilities and Services department for completing the project.
Energy-efficient heating, ventilation, and air conditioning (HVAC) systems manufacturer FTF Group Climate supplied its ‘exposed’ X-Wing radiant passive chilled beams for the design centre.
Robert Silman Associates Structural Engineers, which was acquired by T.Y. Lin International Group in April 2021, offered structural engineering services for the project.
Terry Guen Design Associates, an urban design firm based in the US, was selected to provide landscape architectural services for the project.







