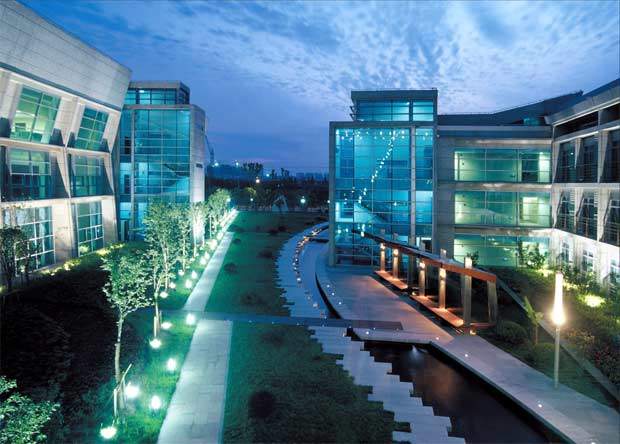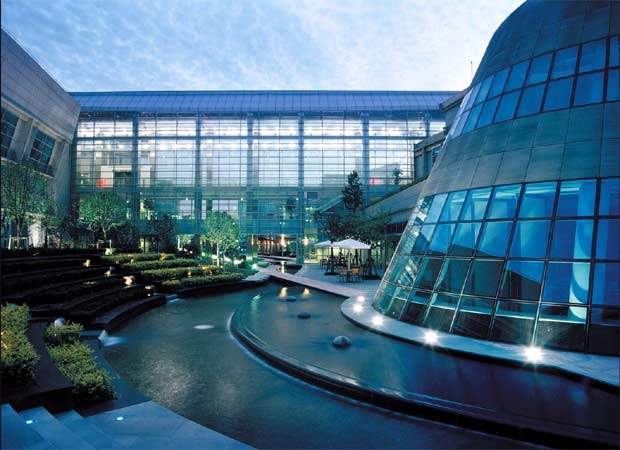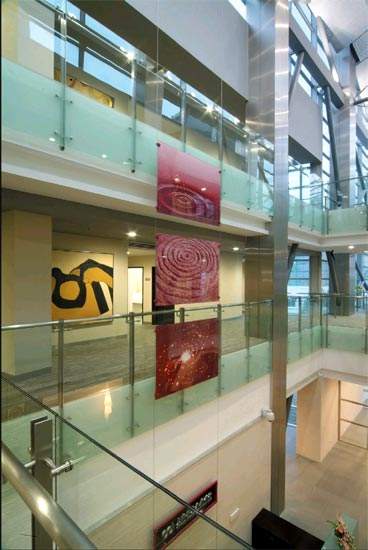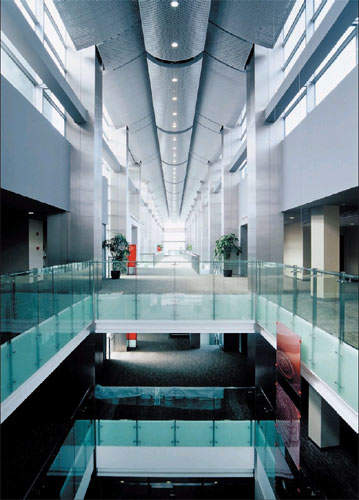Gensler are balancing tradition and innovation in a modern hub for enterprise in the Shanghai district of Pudong.
Since it was established just over a decade ago, the district of Pudong in Shanghai, China, has attracted many of the world’s leading companies, which in turn have poured funds into a number of new office buildings.
In this area of just over 500km², there are more than 7,000 foreign investment projects under way or already completed, with little sign of a slowdown.
Located east of the main city, Pudong has become the economic heart of Shanghai and is now home to many regional headquarters of major multinationals.
Now, one of China’s oldest banking institutions, Shanghai Pudong Development Bank (SPDB), has established a modern business campus in the Caohejing Development Business and Technology Park, setting the tone for future projects in Pudong.
SPDB INFORMATION TECHNOLOGY CENTRE
Though the SPDB Information Technology Centre is not the bank’s corporate headquarters, it is nevertheless a crucial operations hub housing some of its key staff. The complex, which houses the data centre for the bank’s global activities, also boasts a software development facility, a dedicated training and conference centre, and a 100-room hotel and catering complex.
The challenge for the architects was to bring these disparate applications together in a coherent construction that would get the best out of the site and the people working there.
The result is a blend of Western-style office design, incorporating breakout spaces, coffee bars and cutting-edge workspaces, and a style firmly rooted in the traditions of Chinese culture. It also manages to challenge some of the ideas that have shaped office developments in Shanghai, many of which resemble the high-rise structures of US and European cities.
HOLISTIC APPROACH
According to Jun Xia, who led the project for architect Gensler: ‘It is a showcase for how to do a friendly, campus-style project, bringing a human touch to the architecture. It is a new way of creating a working environment – very different to (most) buildings in Shanghai, which has many tall structures. Our building is contemporary and high quality without being a skyscraper.’
Gensler was trusted with most of the elements in the brief, handling the architecture, landscape design and interiors, right down to choosing the artwork and furnishings.
With control over so many aspects of the project, Gensler was able to take a holistic approach to the design, which was vital in bringing together the disparate functions of the building while maintaining a common theme throughout the structure. The result is a complex of four buildings knitted together by the creative use of outdoor space.
RETHINKING THE CHINESE WORKSPACE
The location of the outdoor areas in the heart of the site is just one of the elements that distinguishes the development from other similar projects in China, where there is typically a strong emphasis on external architectural features.
The SPDB Information Technology Centre is in the middle of an area that is still undergoing development, so its context is subject to change. This influenced the architects to create a strong internal focus for the site, which in turn enhanced the feeling of community that was so important to the client.
The three-storey campus buildings are centred on a series of intersecting courtyards. The central garden area has walkways, patios, seating areas, green spaces and a water feature, creating a unique microclimate within the complex.
‘The site is in a high-tech zone, so we don’t know what will eventually surround it,’ explains Jun Xia. ‘We had to have a very internal focus so the building is not affected by what is built around it.’
EAST MEETS WEST
The positioning of the buildings around the main courtyard, visible from all four structures as well as the glass bridge linking them together, complements the interiors, which are designed to encourage collaboration and communication between staff and visitors.
In a classic marriage of Western technology and Eastern craftsmanship, the design makes extensive use of cast-in-place concrete and glass, giving the site a modern, high tech feel.
All concrete surfaces are finished entirely by hand, with a level of craftsmanship rarely seen in large office buildings. The result is a project that challenges expectations of how a Chinese workplace should look and function.
As Jun Xia sees it: ‘It is a world-class development. We have created a small community with spaces where people can interact with one another.’
GREEN CONCEPTS
The buildings’ high-tech look and feel are partly the result of sustainable design concepts, which root the structures firmly in the twenty-first century while echoing the client’s values of sustainable business, solidity and tradition. The design looks to the future while recognising the importance of the past.
The buildings are some of the first in China to incorporate green concepts as a fundamental part of the design. The building materials are environmentally friendly, and the systems for cooling the data centre equipment, for example, were also chosen to minimise the environmental impact of the buildings’ operation.
The site makes extensive use of operable windows, for ventilation purposes, and the widespread use of natural lighting is a key part of the design. ‘The work stations are kept away from the sides of the building, where there are breakout spaces for meeting and rest periods,’ explains Jun Xia. ‘We wanted to create a place where people could interact with one another. The double skin around the building improves airflow, and people can open windows to breathe the air.
‘Our use of light, air, movement and communal spaces represents a new way of creating a working environment. There are extensive views of the courtyard and the open spaces. There is lots of daylight and indirect lighting. We encourage people to move around, and we use daylight in the corridors, which also reduces the heat gain. Energy efficiency was not ultimately a requirement, but it was nevertheless integrated into the design.’
CREATING THE RIGHT CONTEXT
Given the delicate balance of nature and technology that was required for the SPDB development, the role of landscape architecture was critically important. Indeed, the external features were just as important as the interiors, as they represent the focal point of the complex. For these, Gensler turned to US firm EDAW.
‘The building is a nice scale – it is not a skyscraper,’ notes the principal landscape architect, EDAW’s Russell Butler. ‘There is a nice marriage between the landscape elements and the architecture. The courtyard acts as the focal point and contains a striking glass architectural sculpture that complements the water feature. We needed some drama in this flat space, so we added a vertical element.’
Around this central feature there is amphitheatre seating with impressive black granite steps, and it is here that the café is located. The glass bridge linking the buildings together looks down onto this area, which functions as the focal point for all social activity on-site, with the water feature encouraging movement and social interaction.
There are also smaller courtyards in the residential wing. ‘These courtyards are very important,’ explains Butler. ‘They allow light to enter the building and provide contrast. The concept of the courtyards was developed early on, and we worked hard to establish where they would be viewed from and accessed. The use of stainless steel and wood give them a high-tech feel, and they are very beautiful.’
The sweeping, curved forms in the courtyard are also a feature of the front entrance and driveway, both of which also make extensive use of black granite. The drama of this space is further heightened by the use of flowers, which, when they are in bloom, look rather like a red carpet. ‘Given that it is a tight site, we had to be bold,’ says Butler. ‘The result makes a very strong statement for the client.’
CULTURAL REFERENCES
When it came to deciding which planting materials to use, the landscape architects were keen to borrow from traditional Chinese garden design. Indeed, one of the most important stages in the landscape design was visiting the nearby botanical gardens in Shanghai, which provided plenty of inspiration.
‘We definitely considered the local culture, and many of the forms we used were from traditional Chinese gardens,’ adds Butler. ‘We worked closely with a local landscape architecture firm, which was very helpful. Our experience with our local partners was good, and there was a collaborative spirit echoing what we were trying to achieve with the whole project.’
In fact, the development of the entire site seems to have been informed by the SPDB’s vision for the site – a close community working in different fields but with a common goal. ‘We had a very good client with a good vision,’ says Jun Xia. ‘You need a good client to carry you forward.’
The site has now been occupied and in use for over a year, and the SPDB is pleased with its new campus. It remains to be seen to what extent the forward-looking concepts that informed the design will influence future projects in China.







