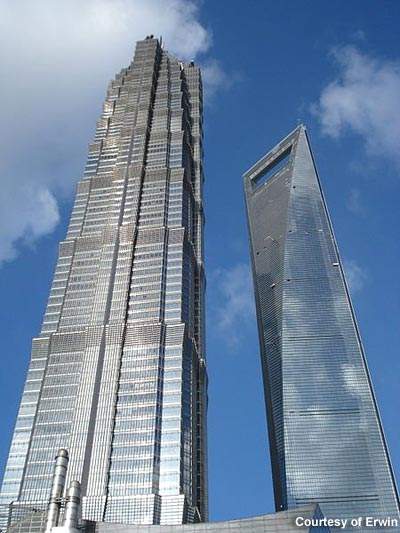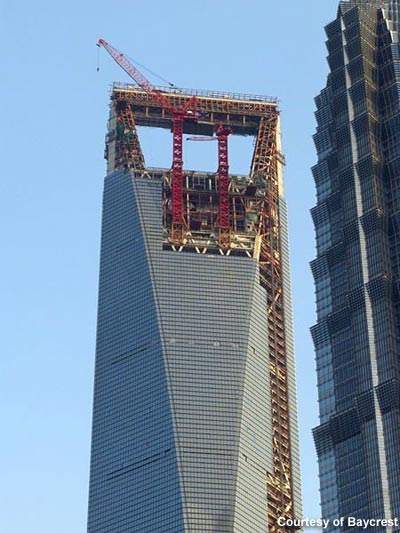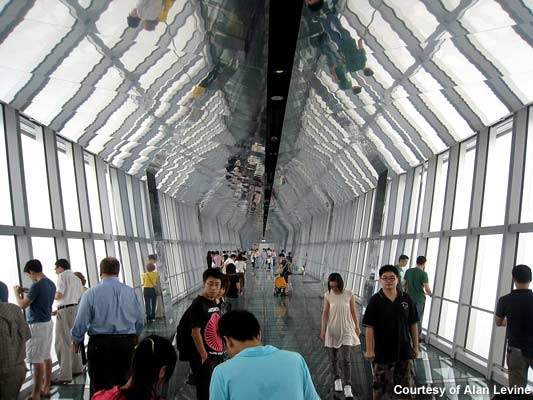The Shanghai World Financial Centre (SWFC) is a mixed-use complex with advanced facilities catering to the needs of global companies. The project also houses the Park Hyatt Hotel that provides facilities for international forums and conferences and upscale commercial and retail outlets.
Shanghai World Financial Centre contractors
The landmark structure was developed with support from the Chinese government and the municipal authorities of the city of Shanghai.
The project was designed by the Consortium of China State Construction Engineering Corporation and Shanghai Construction Group.
Global contractors include Kohn, Pedersen, Fox Associates PC (KPF), Leslie E Robertson Associates, RLLP (LERA), Shanghai Modern Architectural Design Group and East China Architectural Design and Research Institute. Mori Building Corporation also contributed to the final stages of the planning process using corporate planning and equipment operations.
Design and structure
The Shanghai World Financial Centre was designed by US super skyscraper specialist KPF. The company has included inverted-trapezoid wind tunnels in the rectangular rooftop opening to reduce wind-induced roof pressure. The wedge-shaped tower houses a multi-use complex with lower elevations that are 58m in radius. The offices at mid-level elevation have been leased to small and medium corporate tenants, while hotels occupy the top floors.
Situated in the Lujiazui finance and trade zone in the Pudong area of Shanghai, the heart of the city’s thriving financial district, the tower stretches to a height of 492m and boasts 101 storeys, making it the tallest building in mainland China.
Conceived as a new hub for financial and information exchange across the Asian region, the Shanghai World Financial Centre merges state-of-the-art technology with the knowledge and experience of the companies behind the project, say its designers and developers.
SWFC has been designed to be a ‘global magnet’, attracting talent from all over the world. The skyscraper has been designed to the principle of a vertical garden city, to maximise the space available below ground while preserving the greenery above, say Mori Building Corporation.
Vertical traffic is managed using 91 lifts inside the skyscraper. The building also has 91 double-decker lifts to improve the handling capacity, 24 of which have adjustable floor height to ensure accurate levelling. With a peak speed of 10m a second, the double-decker lifts are the fastest in the world, and can shoot from B1 to F95 within a minute.
The lift system can also accommodate cars, which can be sent to the top floors via specially designed elevators. These elevators are supplied by Toshiba and Hitachi, OTIS and ThyssenKrupp, using a three-loop 35KV power transformation system. To accompany this, an additional emergency power generator and four 1,500kVA tenant-only power generation units as well as one 500kVA unit can also be installed.
SWFC facilities
International financial institutions, law firms and consulting companies form the majority of SWFC tenants. Two of Japan’s three leading banks, Mizuho Corporate Bank and Sumitomo Mitsui Banking Corporation were the first to sign up for offices.
Other tenants include major US investment banks and securities houses. SWFC has been designed to encourage cultural exchange in Shanghai. Through its conference and television broadcast studios, the facility consolidates and disseminates the latest information from local and international financial centres.






