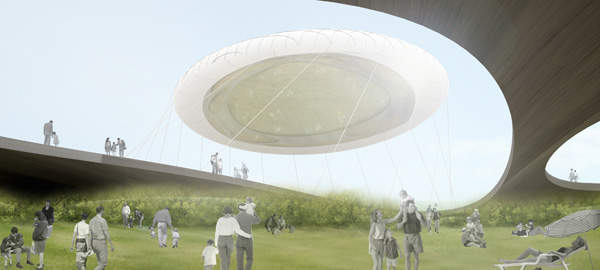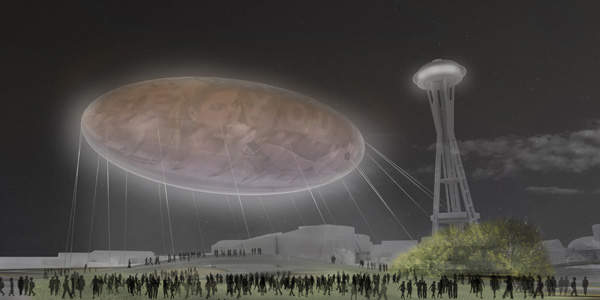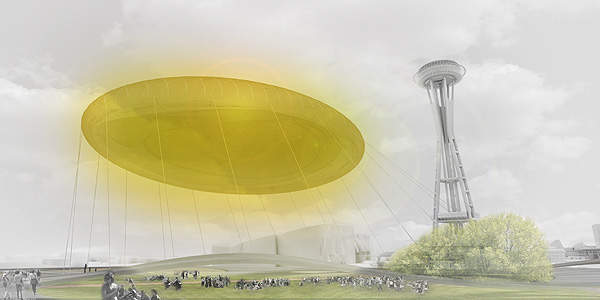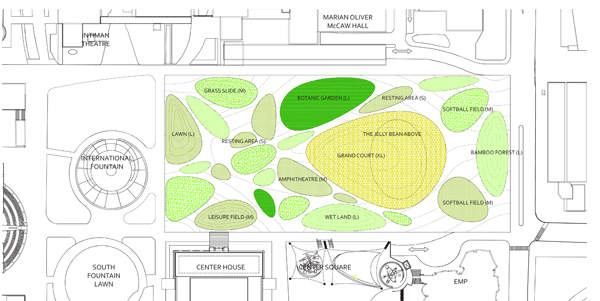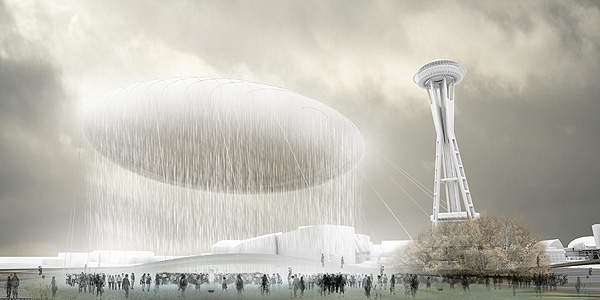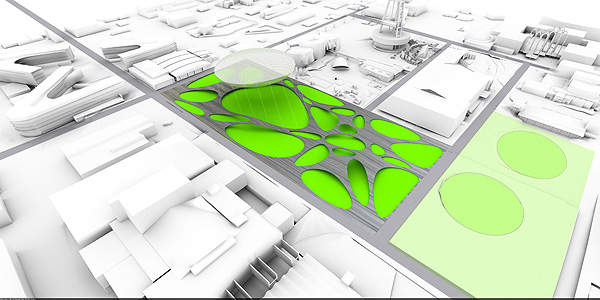The Seattle Jelly Bean is a proposed design participating in the Urban Intervention competition at the Seattle Center in Washington, US. The competition received 107 design proposals from across the world. The Jelly Bean is one of the three finalists chosen through the Howard S. Wright Design Ideas Competition for Public Space, in March 2012. Seven other proposals received honourable mentions.
The Seattle Jelly Bean was designed by a team of Dongwoo Yim and Rafael Luna from Praud, along with Machado and Silvetti Associates. The other two finalists are Park, by a Koning Eizenberg Architecture and Arup joint venture, and In-Closure, by France-based ABF. The winner will be selected after the completion of the second phase in May 2012.
The Seattle Center was opened in 1962 to host the Century 21 Exposition, also called Seattle World’s Fair. The 74-acre cultural campus and urban park attracts more than 12 million visitors a year and generates a business of about $1.15bn and $387m in local employment.
The Urban Intervention design competition aims to revitalise a nine-acre site at the heart of the campus. The project will replace the existing Memorial Stadium, as well as enhance and increase the public space.
The architectural competition has been sponsored by AIA Seattle, Seattle Center Foundation / The Next Fifty and the Seattle Center, and is being funded by the Grousemont Foundation.
It is expected to bring a new vision to enhance social, environmental and economic opportunities to the historic park. The different innovative ideas and concepts are expected to meet the future interaction and innovation challenges of promoting development of major urban sites across the globe.
Location and design of the unique Jelly Bean building concept
Seattle Center is situated adjacent to several prominent cultural assets, such as the Space Needle tower and EMP Museum, along with modern developments such as the Bill and Melinda Gates Foundation.
The Seattle Jelly Bean concept portrays a combination of architectural elements and technological advancements. It is designed as a large balloon hovering above an open air space at the park site. The tethered balloon will be installed with latest technology, to act as a visual media and an interactive cloud.
The giant floating screen can reflect external city areas to the people within the park in the daytime. It can also be used as a projecting screen to display various urban activities and public events at night.
Skin of the Jelly Bean is designed to simulate variations and control climatic conditions at the park site to micro level. It will bring different atmospheric changes such as mist, rain, sunshine and cloud effects, based on the public demand. The Jelly Bean concept is expected to create an interactive medium for the park visitors and the general public. It is also expected to become an iconic identity of the 21st century at the campus.
Inspiration behind the proposed Seattle Jelly Bean design concept
The Jelly Bean was inspired from the standard large balloon used for the purpose of communications, such as advertisements and event promotions. It was also a means of measuring climatic conditions and serving as a barometer.
Landscaping the Urban Intervention competition finalist’s park layout
Layout of the park site will include new scale of blocks, solid passages and void courts to ease pedestrian access. Social connectivity and communication will be enhanced through cross-grid interactive passages for public movement.
Passage patterns are developed considering the various entry points from public facilities surrounding the park. These access points and routes lessen the boundary between the city and the park, promoting cultural interactions.
Different topographies of the solid passages and void courtyards have been designed. Solid topographies provide varied experience to pedestrians and joggers, while the void topographies act as inversion passages and accommodate landscape fields and different functions.
Circular patterns and scales at the International Fountain and South Fountain Lawn are reintroduced across the proposed park, to help integrate the new development with existing cultural landmarks.
The park has been divided into four different sized public zones – S, M, L and XL – based on the purposes and users. Each of the spaces will provide a unique social connection and have different functions.
Small courts will be suitable for resting, while the medium spaces will incorporate various leisure activities. Large courts will have landscaped fields and sustainable elements, such as wind turbines, a stormwater management system, wastewater recycling and water purification systems. The extra large court will be a multipurpose field and facilitate various types of interactions and events in tune with the bean.

