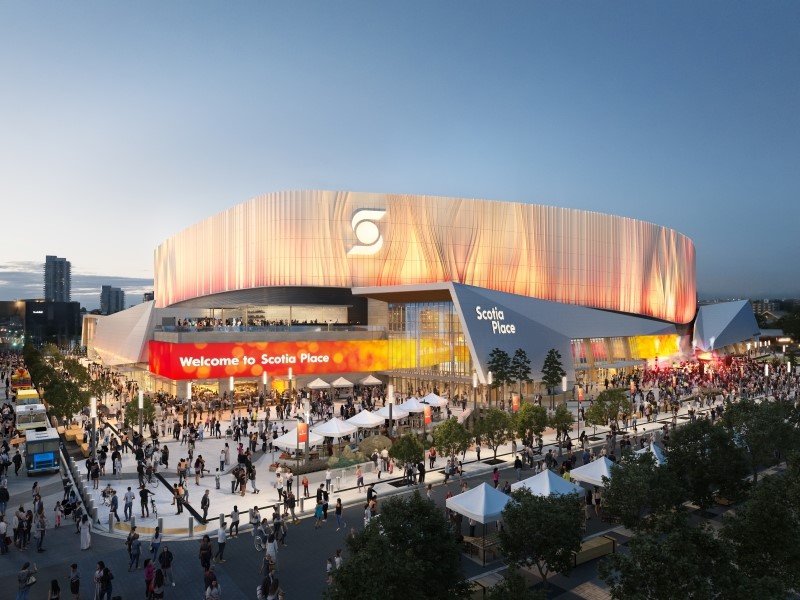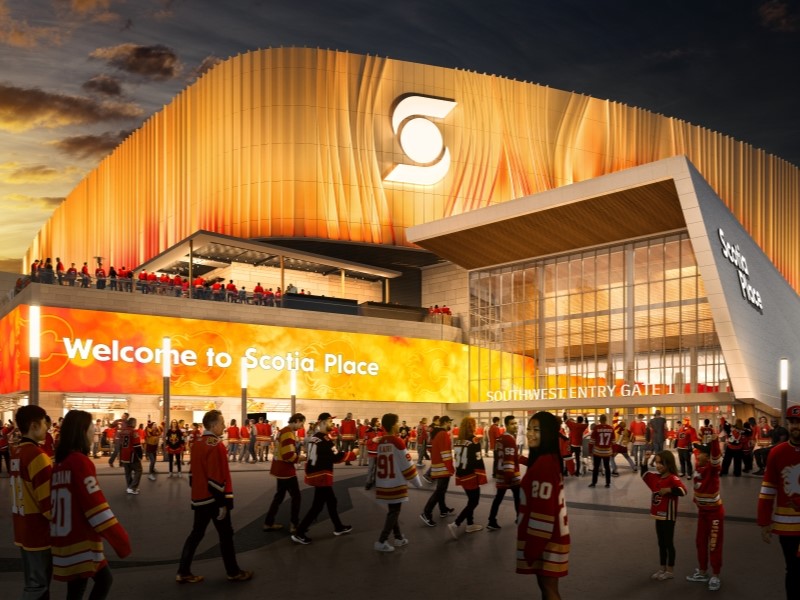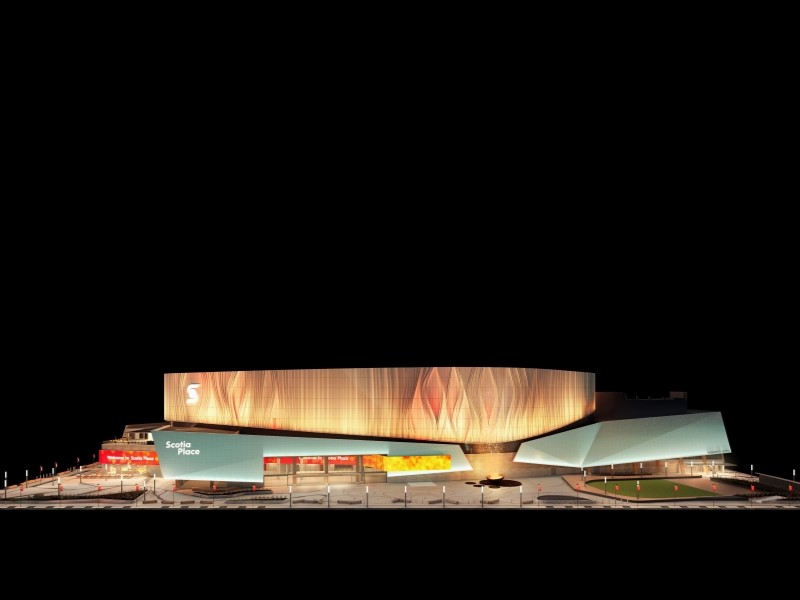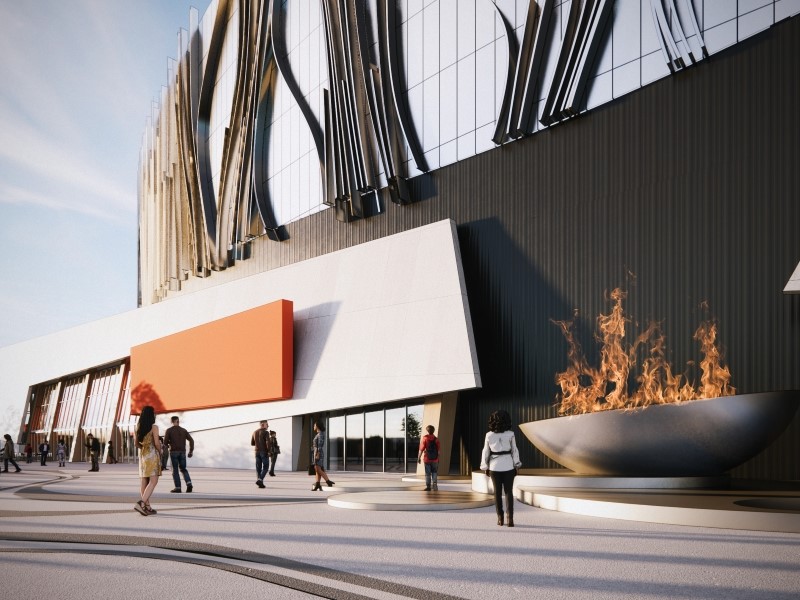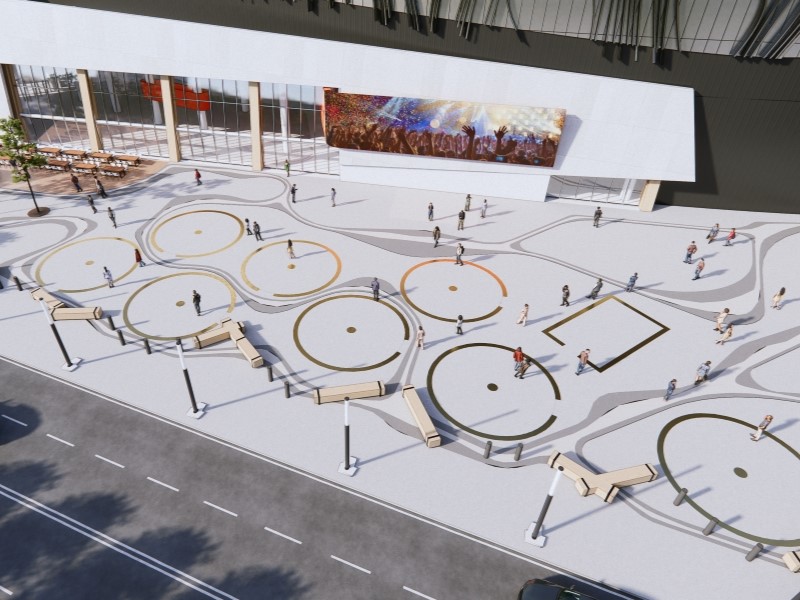Scotia Place is a new sports and entertainment venue being developed in Calgary, Alberta, Canada.
The City of Calgary, in partnership with The Province of Alberta, Calgary Sports and Entertainment Corporation (CSEC), and Calgary Stampede, is developing the C$1.22bn ($888.6m) project.
The sports and entertainment venue is set to replace the existing Scotiabank Saddledome multi-use indoor arena.
An agreement to proceed with the arena was reached in July 2019, and the final development agreement was signed in October 2023. The ground-breaking ceremony for Scotia Place was held in July 2024.
Scotia Place is scheduled to open in 2027 and is expected to host all 2027-2028 Flames, Hitmen, Roughnecks and Wranglers home games.
The event centre will be the new home for professional sports teams, including Calgary Flames, Hitmen and Roughnecks while having the infrastructure to support large concerts and other social events.
Location of Scotia Place
Scotia Place is being developed within Calgary’s downtown core in east Victoria Park in Alberta, Canada. It is a key component of the Rivers District redevelopment and the broader Culture and Entertainment District, a ten-acre (4ha) mixed-use development in Calgary.
Designed to be a central feature of the district, it is anticipated to attract three million visitors annually.
The venue’s location benefits from proximity to two light rail stations, including the existing Victoria Park Stampede Red Line Station and the future 4 ST SE Green Line Station.
Scotia Place details
Scotia Place is designed as a multi-use facility with a total building area of 1.12 million square feet (105,000m²).
Integrating with the surrounding urban environment, the project will feature an 18,400-seat event centre, a 1,000-spectator community rink, and a mix of amenities, including sports, entertainment, retail, dining, and public spaces.
The venue is designed to accommodate a diverse range of events and will include an indoor plaza along its southern edge, which can be leased for various events and community gatherings. The plaza is accessible from one of the primary entrances and connects to outdoor spaces and public realm improvements.
Scotia Place will also offer improved crowd circulation for large events, along with universally accessible washrooms, guest amenities, and food and beverage services.
Parking will be provided in a multi-level, enclosed above-grade space with 500 vehicle stalls, including barrier-free and mezzanine-level parking for teams and staff.
Scotia Place design and features
The new arena’s design reflects the historical significance of its location on the ancestral land of the Treaty 7 Peoples and the Metis Nation, situated at the confluence of the Bow and Elbow Rivers.
It will incorporate indigenous cultural elements and the natural beauty of Calgary and the region, symbolising the four elements of nature, including fire, ice, land, and air.
A prominent feature is the central structure with a flame motif, representing a home fire, a traditional gathering place to share stories. This motif becomes particularly noticeable when illuminated at night. The lower parts of the building are reminiscent of glacial forms.
Public plazas around the arena pay tribute to the indigenous connection to the land, integrating representations of traditional structures such as the tipi, the Metis Trapper’s Tent and Alberta’s landscape.
The design also prioritises universal accessibility, climate responsiveness, and inclusivity. To enhance the visitor experience, the event and ice surface have been lowered to align the primary concourse with the street level, facilitating smooth transitions between the arena and surrounding plazas.
Sustainability features at Scotia Place
Scotia Place is designed to be future-ready, with the capacity to transition to full electrification. It aims to comply with The City of Calgary’s Sustainability Policy and is targeting Leadership in Energy and Environmental Design (LEED) Silver certification.
The venue will incorporate various energy-saving measures, including connection to Calgary District Heating, demand-controlled ventilation, solar panels, energy recovery, high-efficiency cooling, and a high-performance building envelope, potentially reducing energy use by up to 40% compared to standard building codes.
Water conservation is also a focus, with indoor water use projected to decrease by 35% through low-flow fixtures, and outdoor water use minimised by xeriscaping and greywater systems for irrigation and stormwater management.
Financing details of Scotia Place
The City of Calgary is contributing C$537.3m ($391.44m), accounting for 44% of the funding.
The Alberta provincial government is providing C$330m ($240.1m) and CSEC is providing C$356m ($259.36m), accounting for the remaining 56% of the project costs.
Contractors involved
Architecture companies HOK and DIALOG are responsible for the architectural design while CivicWorks, a planning and design studio, has provided additional design support.
Construction companies CANA and Mortenson were awarded the contract to construct the event centre in October 2023.
CAA ICON, a consulting company, is the development manager.
Other firms involved in the project are ABE Factors, Bunt & Associates, Designcore Engineering, Ed Roether Consulting, Entro, Entuitive, Ground Cubed, Jerry Henry Consulting, KAIZEN Foodservice Planning and Design, and Kumlin Sullivan Architecture Studio.
Lobo Consulting Services, Many Chief Consulting, ME Engineers, RDH/Building Envelope Engineering, Remedy Engineering, Senez Consulting, Spalding Hardware, Stantec, Thornton Tomasetti, and VWMason are some of the other contractors involved in the project.

