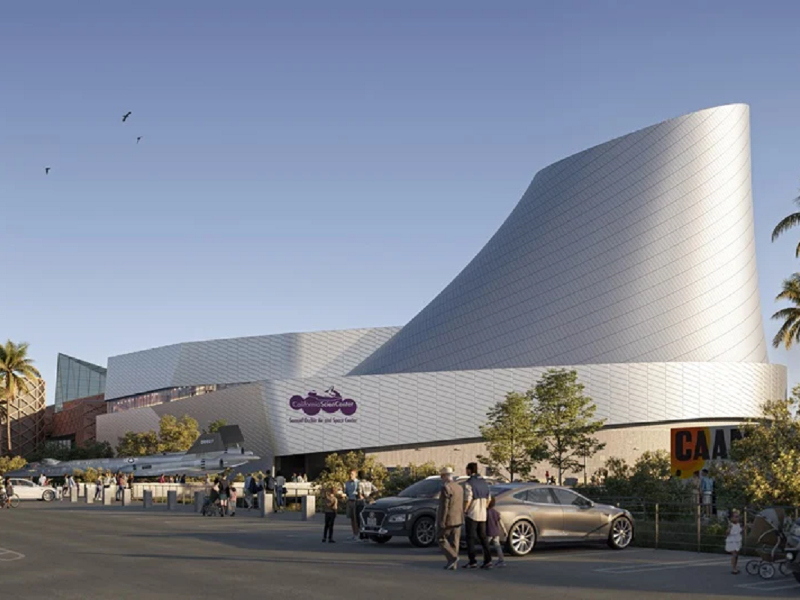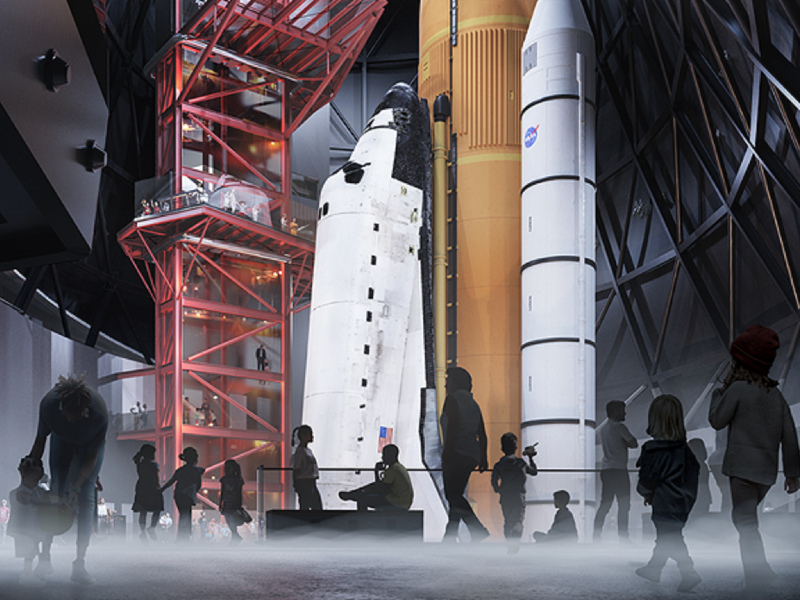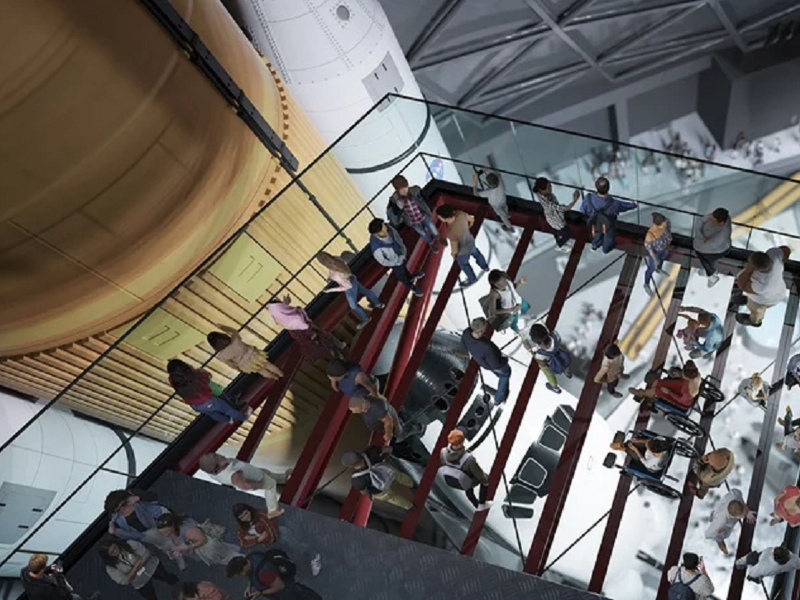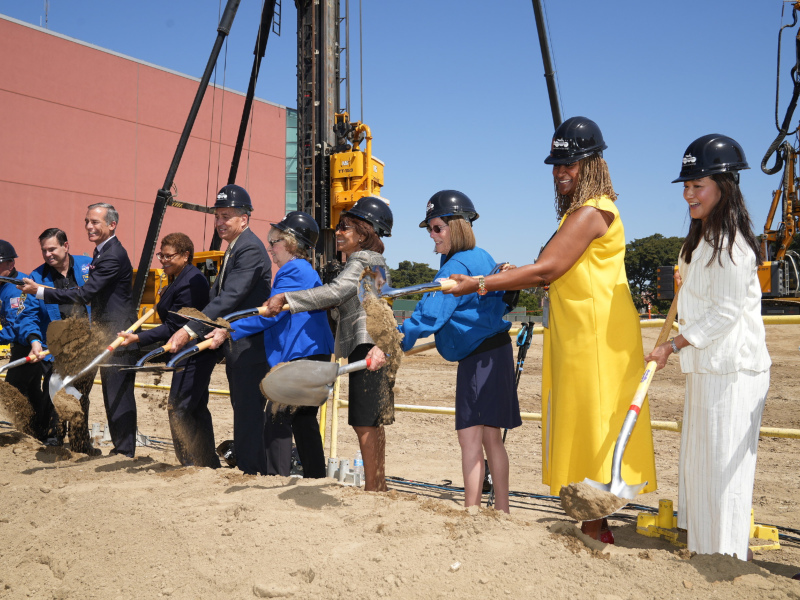California Science Center, a department of the State of California, run under the Natural Resources Agency, is building the Samuel Oschin Air and Space Center, a new exhibition building in Los Angeles, US.
The Samuel Oschin Air and Space Center is the third and final phase of California Science Center’s 25-year master plan to develop a leading science learning centre. It will be the world’s only location to display a real space shuttle system.
Construction of the Samuel Oschin Air and Space Center began in June 2022. Expected to be completed in three years, it will nearly double California Science Center’s exhibit areas.
Samuel Oschin Air and Space Center location
The Samuel Oschin Air and Space Center will be located at Exposition Park in Los Angeles, California.
Spread across 160 acres of land, the Exposition Park includes world-class museums, educational and sports facilities, and entertainment venues such as the California African American Museum, EXPO Center, Banc of California Stadium, Los Angeles Memorial Coliseum, and Natural History Museum of Los Angeles County.
Design of the Samuel Oschin Air and Space Center
The Samuel Oschin Air and Space Center’s design will distinguish it from the existing buildings at the California Science Center.
The architecture will include a curvilinear design of exterior forms covered in stainless steel. It reflects the aerodynamic, fluid geometry of Endeavour’s fuselage, wings, cockpit, and vertical stabiliser.
The 18-storey high space shuttle will be surrounded by exhibition halls, which join at its base.
Features of the space centre
The main attraction of the building will be space shuttle Endeavour, a retired orbiter from NASA’s Space Shuttle programme. Endeavour completed its final mission in May 2011 and is housed at the California Science Center museum.
The building will be a permanent home for the Endeavour space shuttle, which will be exhibited in a ready-to-launch vertical configuration, along with solid rocket boosters and an external tank.
It will feature an artifact collection including aircraft and spacecraft, and hands-on exhibits that will encourage families, children, and adults to understand important scientific and engineering principles related to atmospheric flight and exploration of the universe.
The space centre, which will be 20-storey high, will occupy 200,000ft² (18,580m²) of space. It will include exhibits, event spaces, and education programmes.
It will house three multi-level galleries called Air, Space, and Shuttle, which will span four floors, with a total exhibit space of 100,000ft² (9,290m²).
The Air Gallery will be divided into three thematic areas, namely Taking Wing, At Home in the Sky, and Pushing the Limits. Approximately 20 aircraft will be on display, ranging from a replica of the 1902 Glider, the third glider built by the Wright Brothers, to modern supersonic jet fighters. The gallery will showcase the evolution of flight design over the years.
The Space Gallery will showcase machines used to explore space and will include three thematic areas, namely Liftoff, Humans in Space, and Robotic Spacecraft and Telescopes. The collection includes examples of spacecraft such as the Apollo-Soyuz Command Module (ASTP), Gemini 11, and Mercury-Redstone 2 (MR-2) space capsules, along with engineering models of Earth observation spacecraft, planetary probes, and telescopes.
The Shuttle Gallery will display the Endeavour space shuttle mated with a pair of real solid rocket boosters and the 154ft-long external tank ET-94, which weighs more than 65,000lb (29,483.5kg).
Construction details
Construction of the Samuel Oschin Air and Space Center is expected to take three years. The space shuttle is expected to be moved into the building, after nearly half of the construction is finished.
A temporary protection will be built around the shuttle during the remaining construction period, which will also involve building a roof diagrid structure over the shuttle stack. Temporary bracings will be in place to hold the roof structure until it can support itself.
The centre will be visible from much of Los Angeles. It will be illuminated with lighting, including kinetic star patterns.
Project background
Endeavour space shuttle flew its first mission in 1992 and served until 2011. The California Science Center was selected as the final home for the space shuttle in 2011. Endeavour has been on display at the temporary Samuel Oschin Pavilion at the California Science Center since 2012.
The external tank ET-94 also arrived at the California Science Center from Nasa’s Michoud Assembly Facility in New Orleans, Louisiana, 2016. Northrop Grumman and Nasa donated the two authentic solid rocket boosters to the California Science Center in 2020.
Financing
The California Science Center Foundation, a not-for-profit organisation that provides support for exhibits and education programmes at the California Science Center, is funding the Samuel Oschin Air and Space Center project through EndeavourLA Campaign.
The EndeavourLA fundraising campaign aims to raise $400m, of which approximately $280m was raised as of June 2022. The remaining $120m is expected to be raised during the construction period.
The Mr. and Mrs. Samuel Oschin Family Foundation is the lead donor for the project. Other major donors include the Ahmanson Foundation, Ibrahim El-Hefni Technical Training Foundation, Thomas and Dorothy Leavey Foundation, and the Weingart Foundation.
The campaign also provided support for the acquisition and temporary display of Endeavour. Funds are also used to sustain ongoing exhibits, programmes, and operations.
Contractors involved
The California Science Center selected ZGF Architects (ZGF), an architecture firm based in the US, for the design of the project. The scope of ZGF’s work includes architectural services, interior design, and space planning. The company also served as the architect for the master plan and earlier phases of the California Science Center.
Evidence Design, a design agency based in the US, worked as the lead creative partner, offering comprehensive design services, including architectural programming, in collaboration with ZGF.
Arup, an engineering services provider based in the UK, was appointed to provide structural, civil engineering, mechanical, electrical, fire and life safety, acoustics, audio-visual consulting, and plumbing services for the Samuel Oschin Air and Space Center project.
Matt Construction, a general contractor, secured the construction contract for the project.
Loisos + Ubbelohde, an architectural designer, was selected to provide lighting design services for the project.






