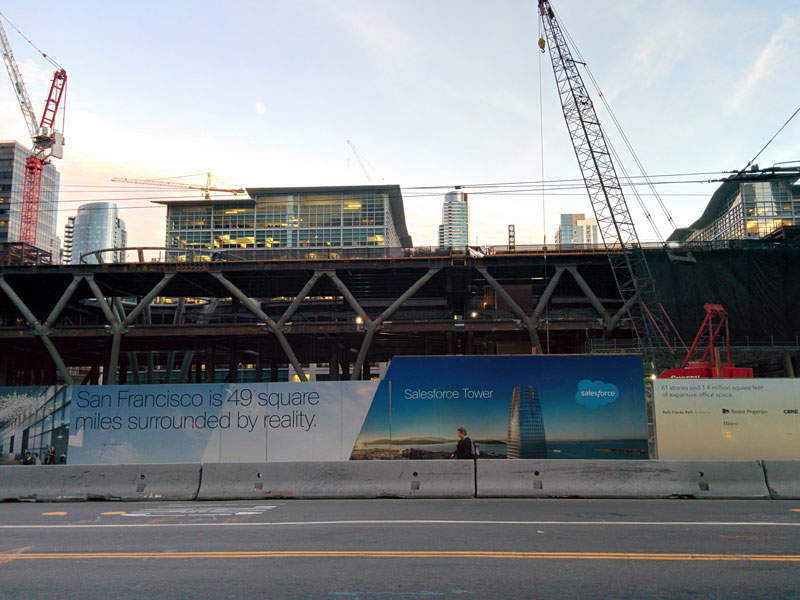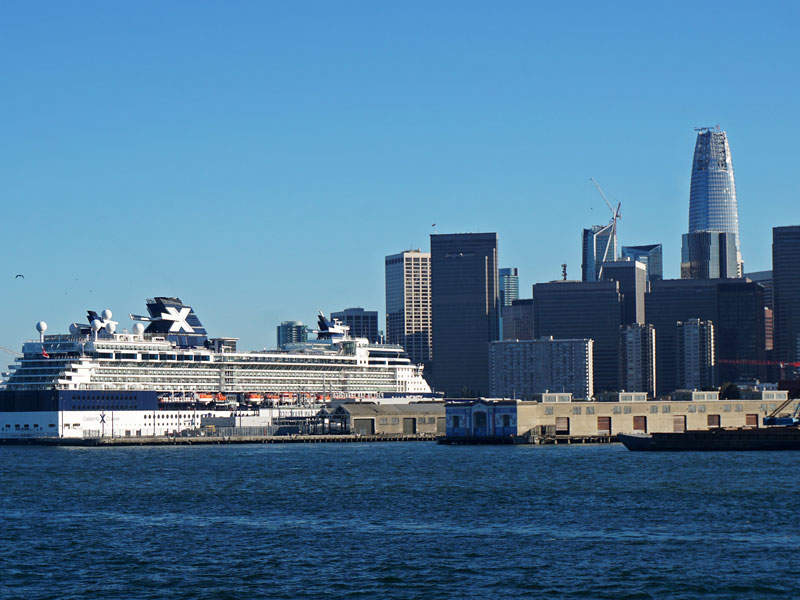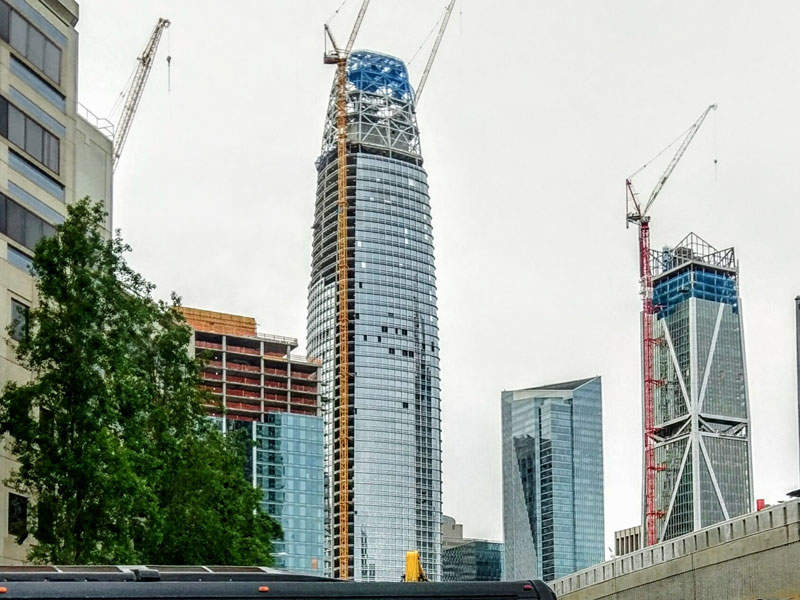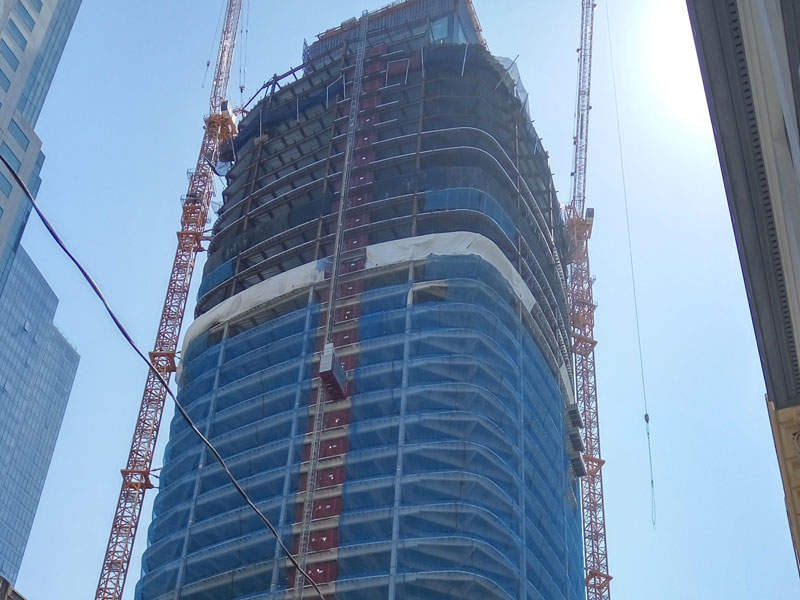Salesforce Tower is a 61-storey mixed-use building in San Francisco, California, US.
Formerly known as Transbay Tower, the 1,070ft-high structure features office and retail space and is the tallest tower in San Francisco. It is also the seventh tallest building in the US.
Boston Properties owns a 95% stake and will operate the tower, while Hines holds the remaining 5%.
Ground-breaking for the project took place in 2013, and it was opened in January 2018.
Salesforce Tower location
Located at 415 Mission Street Fremont and First Streets, the tower is connected to reputed restaurants of San Francisco’s business district and retail centres. It is also connected to the Salesforce Transit Center (previously Transbay Transit Centre) located at the base.
The Salesforce Transit Centre will house 11 transit systems, which will provide access to major locations of the city. It will feature a 5.4-acre rooftop park, expected to complete by mid-2018, which will provide direct access to the Salesforce Tower and includes amphitheatres, cafes and children play areas.
Salesforce Tower design details
With a built-up area of 1.4 million square feet, the Salesforce Tower features a tapered structure with simple and lean features. High-end safety measures and advanced design features incorporated to protect the building from earthquakes.
The walls protruding through the top floor of the building form a transparent structure that embeds a vertical facet, which glows in the night. The walls are covered with glass with pearlescent metal accents, offering a clear view of the picturesque locations in the city and the surroundings.
The ground and fifth floors of the building include 7,000ft² of retail space. Customer relationship management (CRM) solutions provider Salesforce occupies floors three to 30, as well as floors 60 and 61 of the tower, while the remaining floors are being leased out.
The top floor is named the Ohana Floor and dedicated to Salesforce employees and clients. The tower also comprises a three-floor underground parking space.
The building features social lounges on each floor, which includes a large kitchen island with snacks and beverages. Original designs of artist Shinji Murakami are displayed in each lounge.
Construction details
Construction on the Salesforce Tower commenced in August 2013, with initial phase works focused on the three-storey parking space, excavations, and foundation works.
The tower was topped out in April 2017 and opened in 2018.
Sustainable features of Salesforce Tower
Salesforce Tower received pre-LEED Platinum certification from the US Green Building Council in January 2014 for its sustainable design features.
The tower features an outdoor air distribution system, improved glazing techniques to reduce heat retention capacity, and sunshades to conserve energy.
The internal ambience of the building is improved by leveraging full outside air economiser ventilation systems. High-efficiency air-handlers are installed on each floor to aid in natural ventilation.
The 10ft-high glass windows of the tower are provided to maximise the entry of natural light into the building. A specially designed HVAC system is installed to improve the air quality and save up to 40% energy.
The building is also equipped with water recycling systems, which assist in reducing usage inside the building to 30% below code and more than 50% in outdoor landscaping. The innovative water recycling system is considered to be the largest on-site system in a commercial high-rise building and the first to be developed in San Francisco.
Contractors involved
Salesforce Tower was designed by Pelli Clarke Pelli Architects with Kendall Heaton serving as the architect of record, in a competition held in 2007.
The joint venture of Clark Construction and Hathaway Dinwiddie Construction was awarded the construction contract in August 2013.
Magnusson Klemencic Associates conducted the structural and civil engineering activities of the project and also worked on design optimisation and shape modelling. Mechanical, electrical and plumbing services are being provided by engineering consulting firm WSP.
STOK was awarded a contract to provide consulting and project management services, while Syserco was chosen to offer BACnet-based Alerton solutions.
Landor Associates and Steelblue were engaged to provide creative services for the building.
Other contractors involved in the project are ARUP and PWP Landscape Architecture, ACCO, The Conco Companies, SASCO, BKF, Schwing, Herrick Steel and MORROW.







