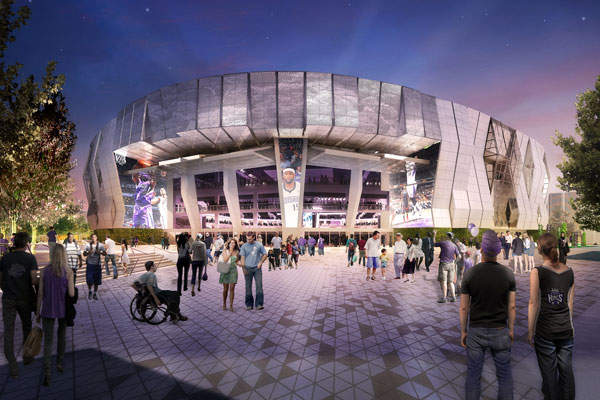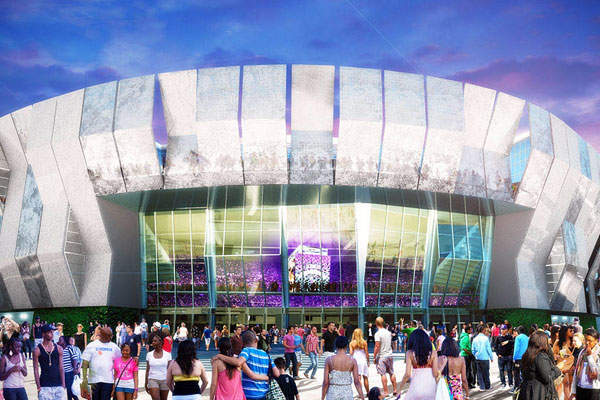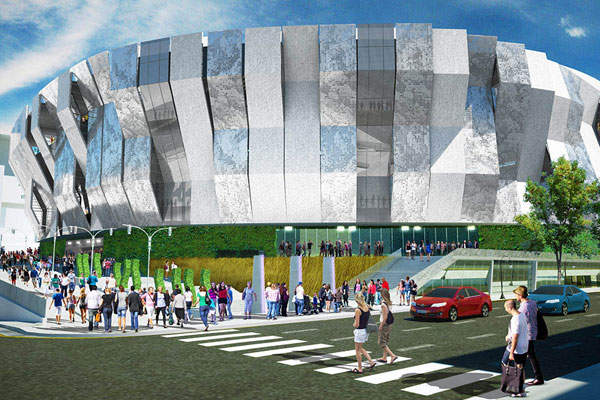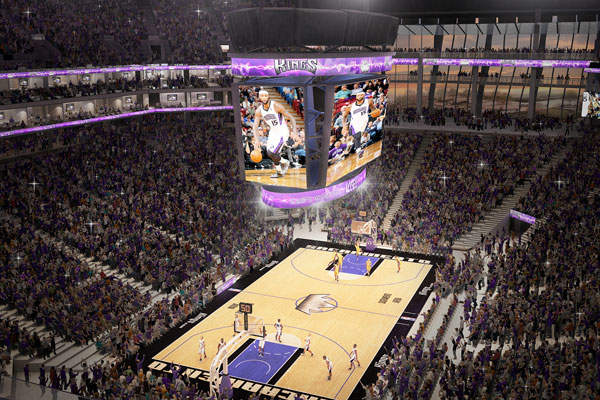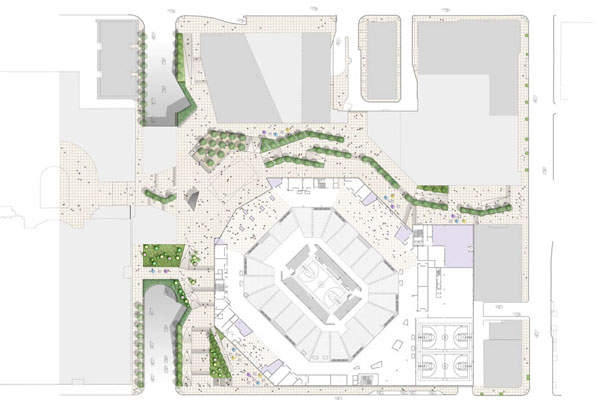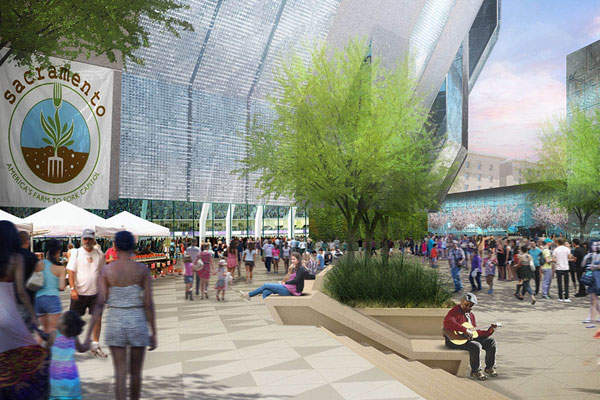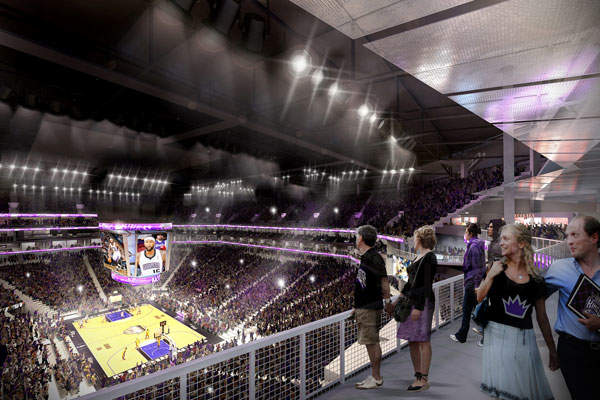Previously known as Sacramento Entertainment and Sports Center (ESC), Golden 1 Center is a 750,000m² indoor multi-purpose arena located at Downtown Plaza, Sacramento, California, US. As owners of the ESC, the City of Sacramento has leased the facility to the Sacramento Kings basketball team, which built and uses it as its home venue.
The construction of the new sports and entertainment arena required the demolition of a portion of the Downtown Plaza between 7th Street and east of 5th Street. Demolition started in August 2014. The official ground-breaking of the new arena was made in October 2014. The sports centre was officially opened to the public in September 2016.
The facility was designed by AECOM.
Structure and design of Golden 1 Center
The most distinctive design element of the Sacramento ESC is a grand entryway measuring 50ft x 150ft, located below a terrace offering outside views of the public plaza and the Sacramento River, as well as an inside view of the indoor activities. Five bi-fold transparent doors between the ‘Riverview Terrace’ and the grand entrance fold upwards to open up the arena towards the city during good weather. The centre has a seating capacity of 17,500.
The 10ft-high vertical base of the arena is designed to reflect the greenery of the horizon, which consist of forests and parks. The façade of the introverted building structure features vertical and wavy panels made of perforated silver aluminium and glass, giving the building a white and silver look, while the reflected sunlight creates a light and shadow effect on the exterior.
The perforated panels made of glass and metal elements also feature trees and leaf patterns, which symbolise Sacramento’s green mission of planting ‘one million trees’.
An open space or plaza was developed around the arena to provide entertainment, relaxation and social spaces. The landscape of the plaza comprises local plants.
Facilities at the Golden 1 Center
The ESC has the facilities for sports and concerts and is also able to host trade shows, indoor rodeo, ice shows, and other indoor programmes.
The new arena is larger than the current 440,000m² Sleep Train Arena with more available seating and 34 modern suites that are double the size of the suites in the current arena. The suite guests have access to three exclusive clubs and two Skyboxes offering inside and outside views.
The arena is well-connected with the city’s light rail network and features 13,500 parking spaces. The plaza around the arena houses a dining court, retail outlets, an event plaza, and a mixed-use terrace.
Materials used and sustainability features
Sustainable and recyclable materials collected from local sources were used to build the sports centre. The building materials include precast concrete with sand from San Benito, rocks of Sierra grey limestone, aluminium panels with ceramic frit and US Forest Stewardship Council (FSC)-certified wood.
Other sustainable features of the project include electric vehicle charging stations, hydroponic gardens that grow food for onsite consumption, minimum solar gain glass design, efficient temperature control and energy-saving lighting systems.
The sports and entertainment complex is claimed to be carbon and grid neutral. The developers achieved Leadership in Energy and Environmental Design (LEED) Platinum certification for the project, which made it the first sports arena in California to achieve such certification.
Financing for the Golden 1 Center
The project was jointly financed by the Sacramento Kings and the City of Sacramento. The Sacramento Kings provided $254m for the ESC construction while the city-funded the remaining $223m.
Contractors involved
Turner Construction is the construction contractor for the project. After conducting a feasibility study for the project, ICON has been appointed as the project manager by the City of Sacramento.
Lerch Bates was selected for designing the centre’s facade access system in October 2014.

