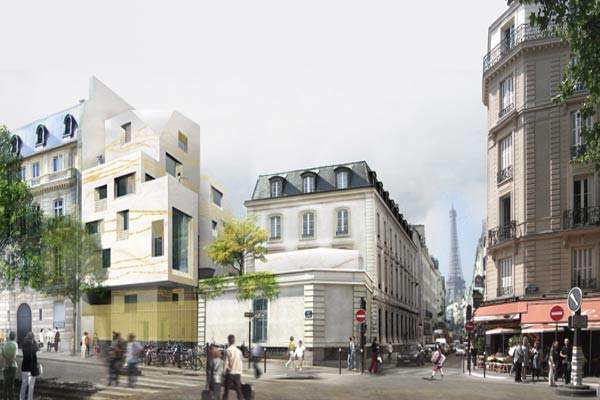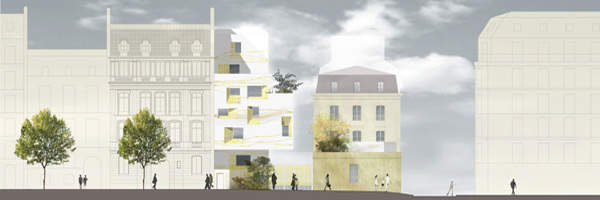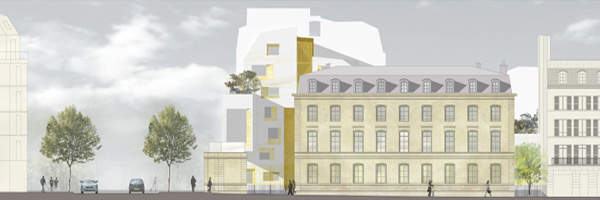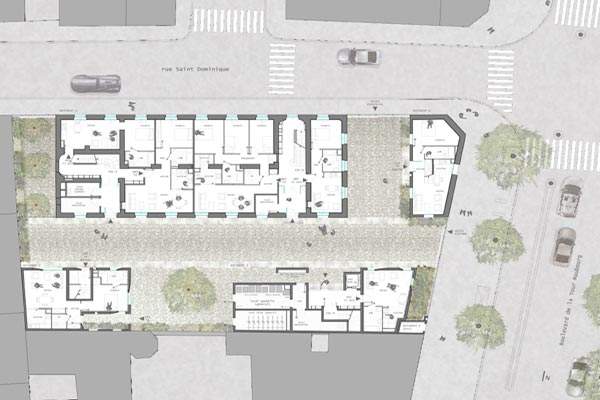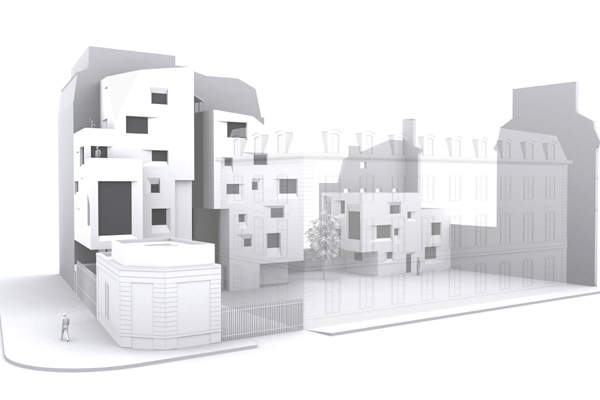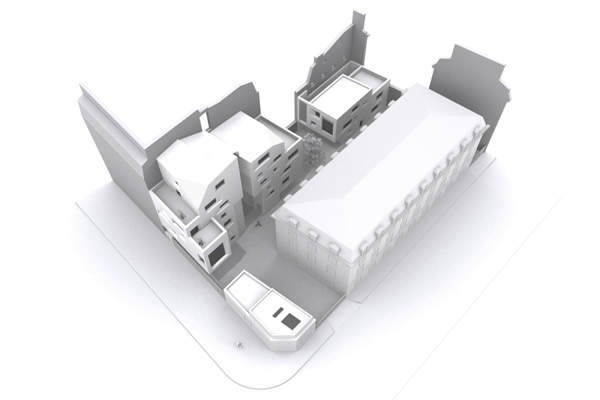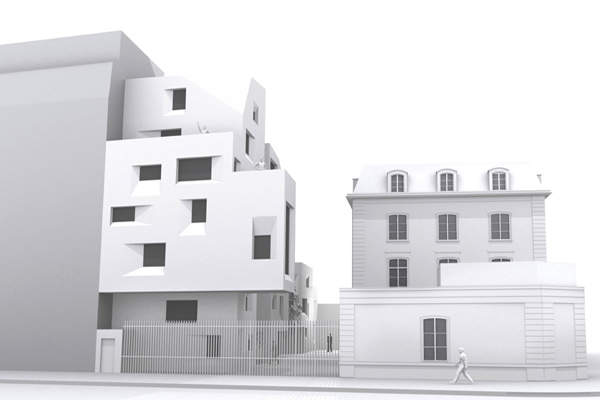French architects Beckmann N’Thepe are the designers of a contemporary social housing structure to be built in the seventh arrondissement of Paris – the very trendy yet traditional neighbourhood along the River Seine that is also home to the Eiffel Tower.
Situated at the junction of two streets famed for their distinctive architectural styles the €3.5m project was always likely to face opposition from groups disapproving of the building’s function or appearance.
The site is a narrow islet at the crossroads of Rue Saint Dominique, which is dotted with 1930s buildings, and Boulevard de la Tour Maubourg, the architecture of which is from the Hausmannien master plan of the 19th century.
The seventh’s bourgeois residential community has historically shown resistance to the building of contemporary designs in the area, but with planning permission granted by the Architectes des Bâtiments de France (Architects of France’s Buildings, ABF) – the architecture body in charge of the conservation and restoration of historic buildings in Paris – and with strong support from the mayor of Paris, Bertrand Delanoë, who is in favour of integrated social communities, the project is already under construction, and is due to be completed by 2010. The project also involves the refurbishment of two historical buildings adjacent to the building site.
Rue Saint Dominique contrast and transition
Client for the project Ville de Paris (City of Paris) awarded the design contract to Beckmann N’Thepe based, not on the architects’ drawings (the architects had no sketches at the time of the proposal), but purely on their design concept.
Partners-in-charge on the project, Aldric Beckmann and Françoise N’Thépé, proposed that the building would represent the transition between surrounding architectural styles: perpetuating while also renewing the architectural typography of Paris; and that it would offer a refreshing take on conventional social housing structures, the regulations for which have in the past only allowed for very regimented buildings lacking in imaginative solutions.
These ideas struck a chord, not only with the client and the Parisian Mayor, but also with the ABF, which has strict regulations regarding any structure to be built within 500m of a historic site listed within their department (in this case, the two existing buildings at the site, as well as the neighbouring complex of monuments known as Les Invalides).
Design and construction
Offering just 1,171m² across a thin strip of land, Beckmann says the site at 71 Rue St Dominique presented a number of challenges to realising the architects’ vision. “We didn’t want to design a ‘blade building’ – something very long and thin. So we tried to fragment the building as much as possible,” he says.
The architects have achieved this by dividing the building into three blocks and using a variety of openings to abstract the volume.
The first two blocks are divided by the main stairway area, which is encased in gold mesh. In total, the blocks contain 31 units spread over six floors, offering 835m² of floor space.
Experimenting with the volume also allowed the architects to reinvent the archetypal Parisian social housing complex. Constricted by regulations enforcing a 2.9m floor-to-floor structure, public housing buildings in Paris rarely show any stylistic inventiveness.
“We wanted to kill the strict image of social housing by creating a chaos of openings [into the blocks], both in terms of their size and locations, and by using materials in an interesting way,” says Beckmann.
Both the façade and roof are made of concrete with a polished marble aggregate. The exterior walls are then decorated with an ornamental pattern of gold flakes integrated into the façade. This detailing creates a continuation of the main lines of the historical adjacent buildings, allowing for a visual transition between the classical and contemporary architectural styles.
The two neighbouring buildings, which are to be refurbished as part of the project, will offer 1,300m² of floor space.
Green elements
While the structure will incorporate, quite literally, very green elements, the architects won’t be including such modern environmental sustainability solutions as photovoltaic panels, for example.
“If you try to integrate something like photovoltaic panels into a structure in this area it becomes visual pollution,” he says. “And we didn’t want to make building a contemporary structure in this area an even more sensitive issue than it already is.”
The architects will nurture nature by planting trees of different sizes around the site and on the rooftop, with these rooftop trees expected to grow up to 7m high.
Beckmann explains: “When you walk around in Paris, you’re often surprised by the quality of the gardens inside the balconies. It’s like a dream of something unusual, of the size and the place. Architects in different cities are playing with this space – and we wanted to as well.”
The architects are also considering including a rainwater tank.

