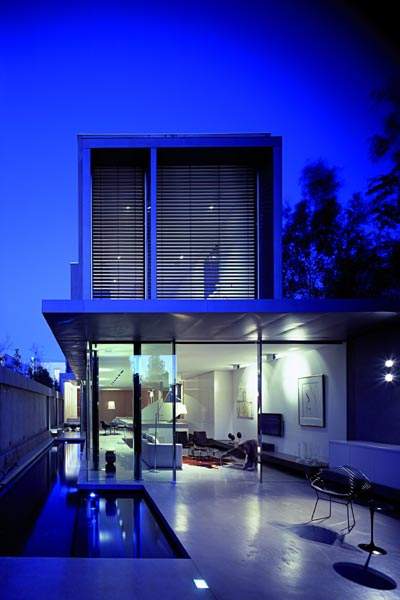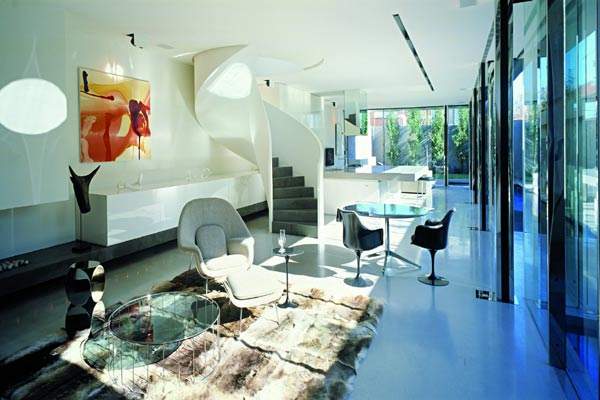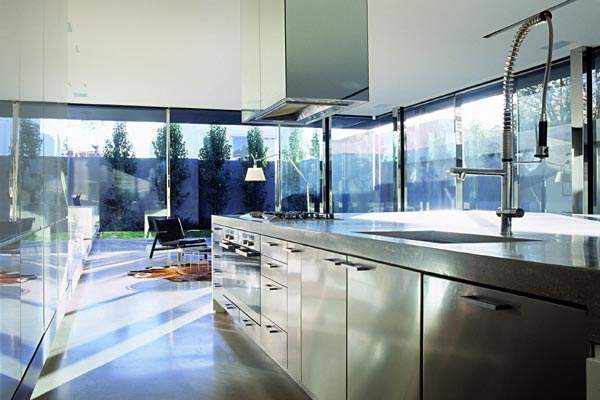Situated in Toorak, on a block measuring 10m by 44m, and built from boundary to boundary, this newly constructed house mirrors its neighbours in that it is situated over the entire block. With an east to west orientation, the site provides full daylight along the north boundary.
Apart from the garage, powder room and entry, the ground floor is almost entirely devoted to the living, kitchen, dining experience. Located against the southern boundary, the ground floor is an open floor plate in which to take in the lap pool, spa and pond running along the northern boundary, whilst the garden is orientated to the west. The linear living space is tied together via an almost 30m-long low-level shelf which forms the spine that all living functions hang off.
In the lounge, the shelf acts as a plinth for the fireplace, whilst in the kitchen, the shelf is a plinth for storage and refrigeration. Further accentuating the geometry is an island bench which measures 4.1m by 2.8m, acting as a focal point within this 130m² living space. The stair provides a sculptural form whilst gesturing to activity on the level above.
The second level houses the bedrooms and bathrooms. Like the ground floor, the master bedroom and en suite are housed within one space. Once again, a low-level shelf forms the basis in which the master bedroom and en suite are linked. Located on the limestone-clad shelf is a custom-made stone bath and timber veneer robes. Rather than dividing the space, the en suite is planned as an open experience with shower and stone vanity basin adjacent.
External presentation
Externally, a blank façade, punctuated only by recessed strips of planted creeper, frames the activities going on inside. Generally the house has been finished in a natural grey render reflecting the site’s urban context. Zinc-clad portal frames surround most of the façade openings around the house, providing a change in texture from the smooth finished render.
The black-stained timber garage and entry door provide some warmth to the façade whilst maintaining its architectural strength.
The owners sort to distinguish their house as an urban model within the leafy surrounding context of Melbourne’s Toorak. Not satisfied with just grand opulence, the design expresses a spatial simplicity, in which rooms are interconnected and their functions amplified. Sculptural gestures, such as the staircase and over-sized joinery units, heighten both the scale and a dynamic lifestyle.






