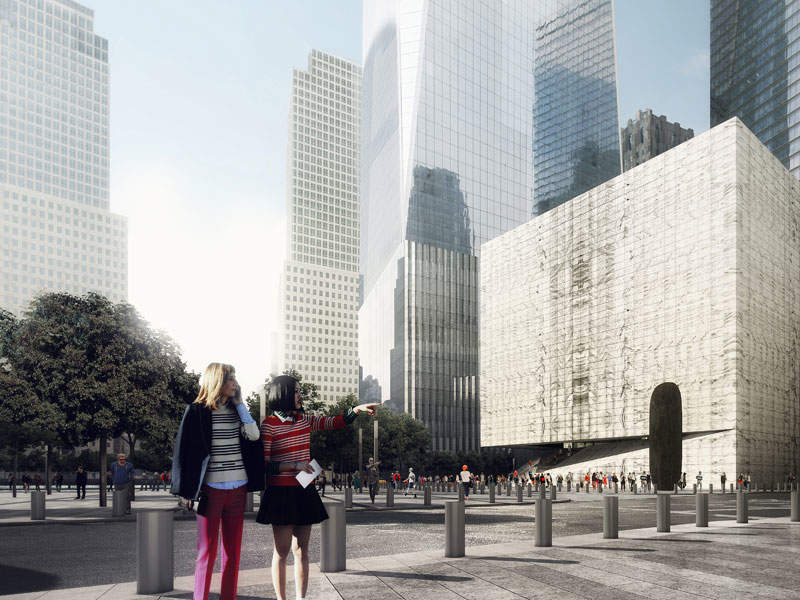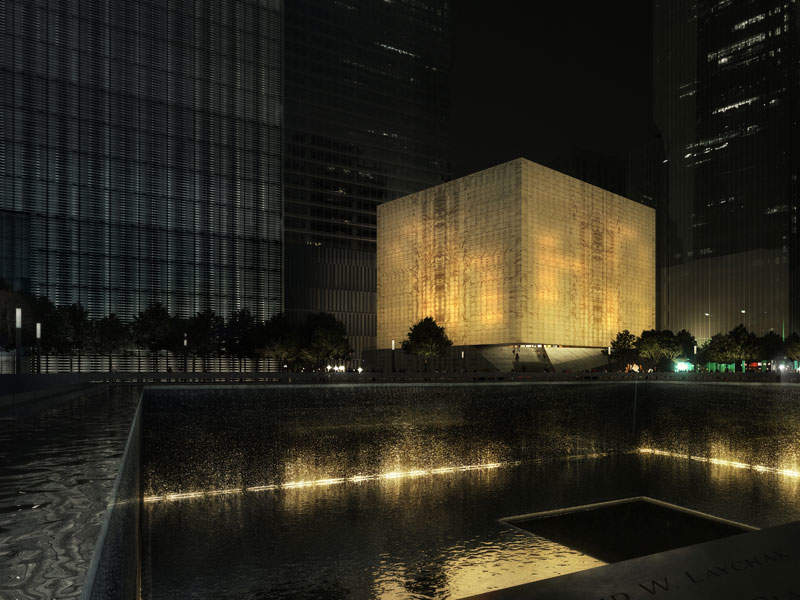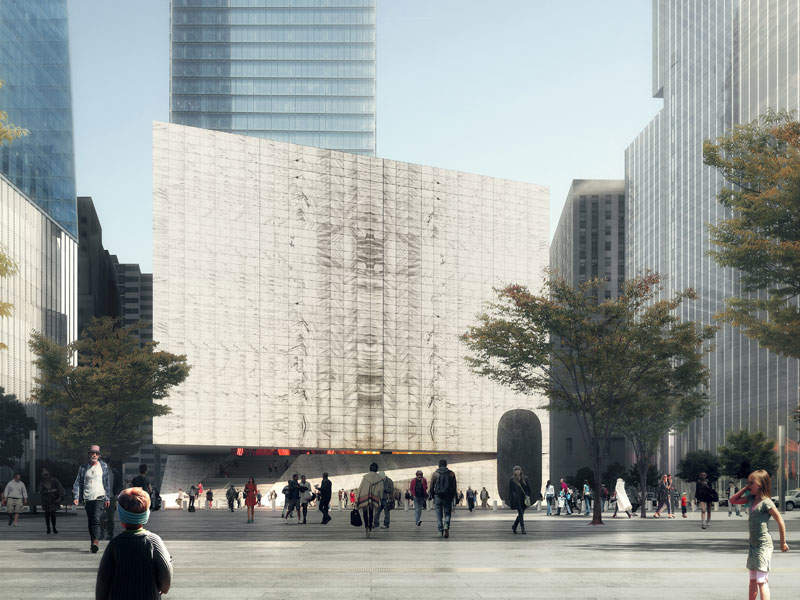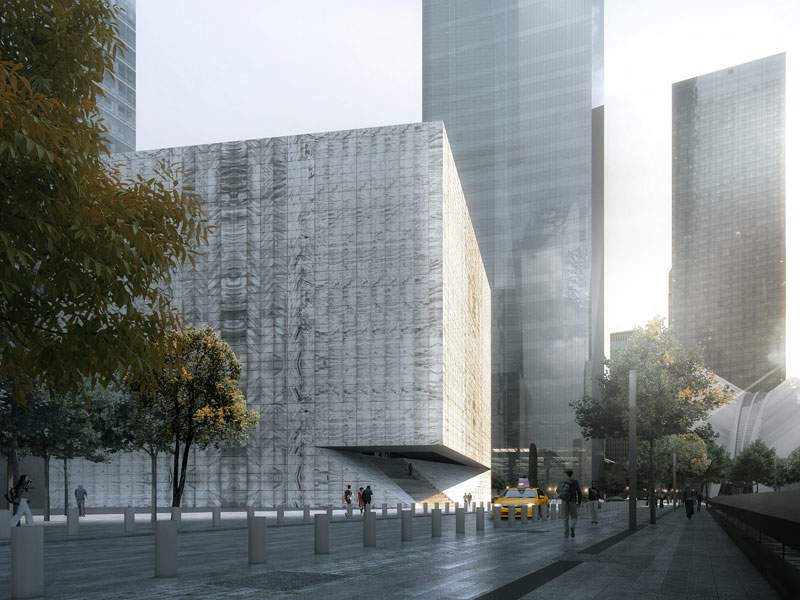The Ronald O Perelman Performing Arts Center is a proposed cultural hub to be located at New York’s World Trade Center site.
It will be a landmark for the creation and exchange of art, ideas and culture when it opens in 2020.
Designed by REX, the centre is part of a master plan proposed by Daniel Libeskind to rebuild and transform the 16-acre site of the World Trade Center. The design of the building was unveiled on 8 September 2016 and includes a wide range of facilities for the Lower Manhattan community.
This state-of-the-art venue will host theatre, dance, music and film both from the US and across the globe. Inspiration for its ionic structure was chosen to foster diverse cultures, promote original productions, offer flexibility and establish a technologically advanced and digitally connected performing arts centre.
The building is estimated to cost $243m with Ronald O Perelman donating $75m for construction.
Performing arts centre at the World Trade Center site
The performing arts centre is designed to exhibit a bold and elegant exterior while the interior adapts to the needs of the performers and visitors.
Translucent, veined marble is used, sourced from the same quarry as the US Supreme Court building and the Thomas Jefferson Memorial. The exterior is also laminated by the insulated glass.
During the day the building appears as a monolithic box, which is elegant, simple and traditional. This then illuminates at night, with figures and objects visible through the marble facade.
The interior of the building features steel walls, trusses, wooden floors, perforated plywood panels and other rugged materials, which promote flexibility.
Facilities at the Ronal O Perelman Performing Arts Center
Spread across 90,000ft², the building includes a flexible performance area.
The centre will have three auditoriums at the top with capacities of 499, 250, and 99 visitors each. A fourth auditorium can be created from a rehearsal room while the auditoriums can be combined to form seven additional arrangements.
The flexible seating arrangement will accommodate approximately 1,200 people, creating grand and intimate settings.
Large support areas have also been designed for the artists, which will offer dressing rooms and a green room, as well as a musician room, quiet room and wig storage. These backstage areas will be located at the core of the building and will be accessible through a private elevator or stairway.
The public level will include a cafe and bar, lobby area, dance podium and a performance art space. It will be connected to the other two areas by an exterior staircase.
Key players
Theatre and acoustic consultants Charcoalblue have worked with the architect to design the performance centre.
The facade consultant for the project is Front, whose scope of work includes facade system design and 3D computational or building information modelling (BIM). It will also be responsible for structural and environmental engineering analyses for different facade systems, in-depth material research and product development, as well as helping in the bidding process.







