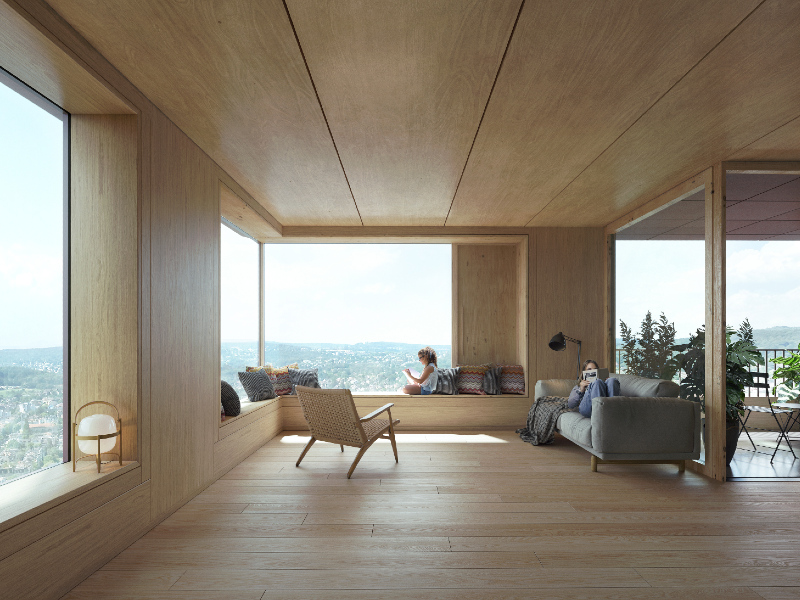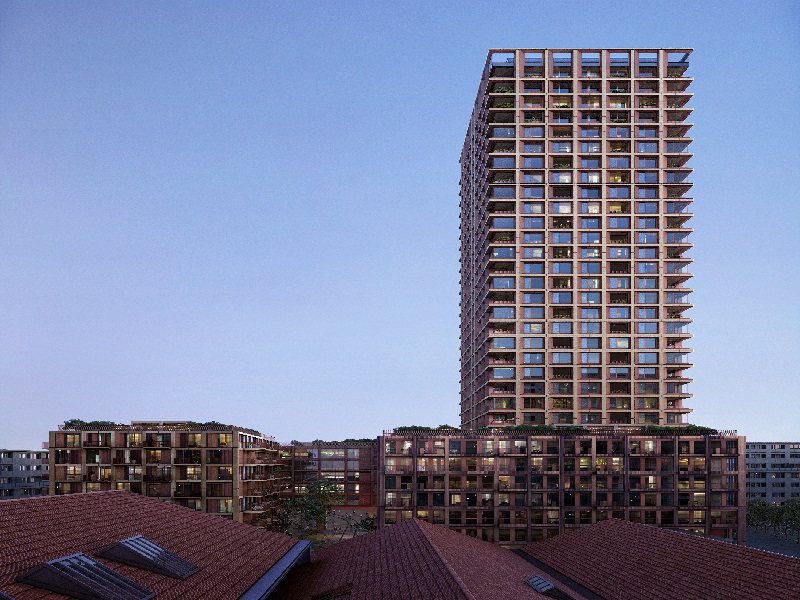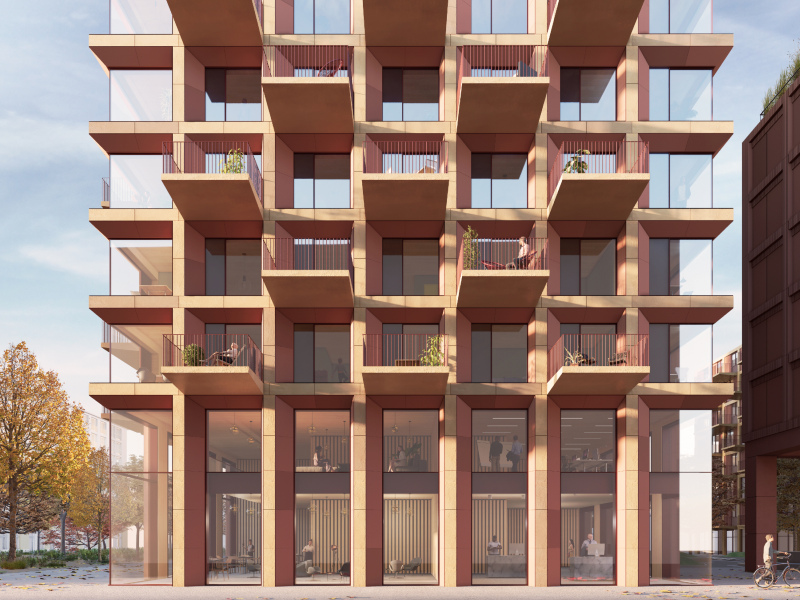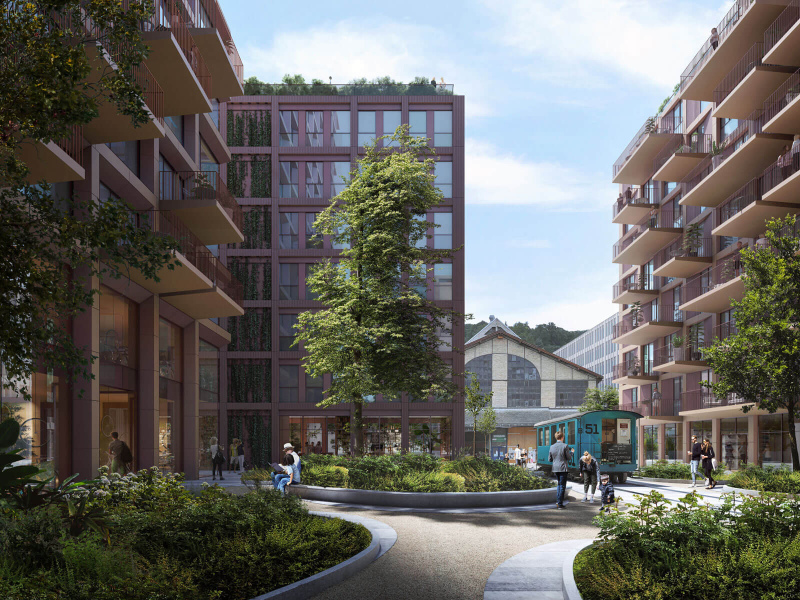Rocket & Tigerli is a proposed mixed-use development in Winterthur, Switzerland. It will be the world’s tallest wooden residential building when completed.
The mixed-use wooden residential development is part of the transformation of Lokstadt, a former industrial area being redeveloped into a sustainable urban district.
The Lokstadt project is being developed by Implenia, a construction company based in Switzerland, with the support of Ina Invest, a real estate spinoff of Implenia. Construction on Rocket & Tigerli is expected to be completed in 2026.
Rocket & Tigerli location
Rocket & Tigerli will be situated at site 4b within the Lokstadt redevelopment district in the heart of the city of Winterthur, Switzerland. The new district lies between the Zürcherstrasse and Lagerplatz areas.
Features of Rocket & Tigerli
Spanning 34,500m² (371,355ft²), Rocket & Tigerli is named after locomotives produced at the site. It will comprise four buildings, which will include regular housing, student housing, retail spaces, a hotel, a restaurant, a sky bar, and a spa.
The Rocket tower will be a 100m-long (328ft), 32-floor, residential, load-bearing wooden structure, occupying an area of 17,000m² (182,986ft²).
The tower will include a total of 255 residential units ranging between 1.5 and 5.5-room apartments. Each apartment will have a balcony or loggia and the interiors will be wood finished.
The 17,176m² (184,880.9ft²) Tigerli building, which will be located at the base of the Rocket tower, is expected to have three different uses, including student and affordable housing, as well as a hotel.
Lokstadt Hallen, an urban meeting place within Lokstadt, will feature Switzerland’s first Radisson RED hotel. Part of the Radisson RED hotel will be located in the Tigerli building and will face the Lokstadt Hallen. It will be connected to the other part of the hotel by an industrial footbridge.
The project will also create green spaces and bright passes at street level.
Design elements of Rocket & Tigerli
The design will reflect the architectural details of the industrial environment prevalent in the area in the 19th century.
The residential units have been designed to challenge the traditional high-rise typology by focusing on making them spacious while bringing in more daylight, thanks to larger window spaces.
An attic located within the tower will be accessible by all and will offer a panoramic view of the city.
The residential tower will include a facade cladded in dark red and yellow terracotta bricks, along with details in a dusty green colour to ensure continuation of the architecture of the surrounding historical buildings.
The base building will be positioned along the outer flanks of the site while leaving the central area to accommodate a large inner courtyard.
The landscape design incorporates spaces and breaks that can be usually found in industrial architecture where large spaces meet narrow streets.
The structure will highlight the wooden beams as a distinctive feature.
Construction of the world’s tallest wooden residential building
The project will use a new construction system that will enable the construction of taller timber buildings.
The new system seeks to use wood as a natural alternative to concrete.
Replacing the concrete core with wood will reduce the weight of the beams. The use of wood is also expected to reduce embodied carbon associated with the construction of buildings.
Sustainability of Rocket & Tigerli project
The project aims to achieve a Swiss National Sustainable Construction standard (SNBS) platinum rating and the 2000-Watt Society concept.
First introduced in 1998 by the Swiss Federal Institute of Technology in Zürich (ETH Zurich), the 2000-Watt Society is a vision of achieving environmental and sustainable standards, where the average power consumption per person will be equal to or less than 2,000W an hour.
Contractors involved
Schmidt Hammer Lassen (SHL), an architecture firm based in Denmark, and Cometti Truffer Hodel Architects, a Swiss company, designed the Rocket & Tigerli project.
Vogt, a Switzerland-based landscape architect, and SHL provided landscape design for the project.
Implenia developed the wooden construction concept in partnership with ETH Zurich and Swiss civil engineering services provider WaltGalmarini.
Bruckner+Ernst, Henauer Gugler, Waldhauser + Hermann, and B3 were appointed to provide engineering services for the project.







