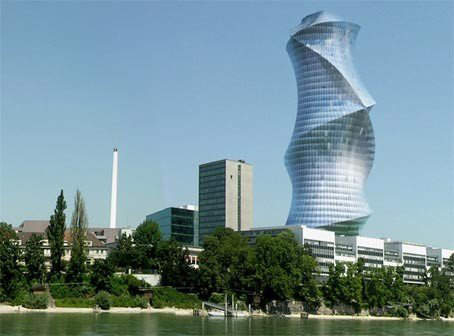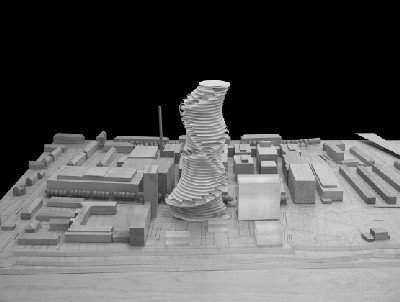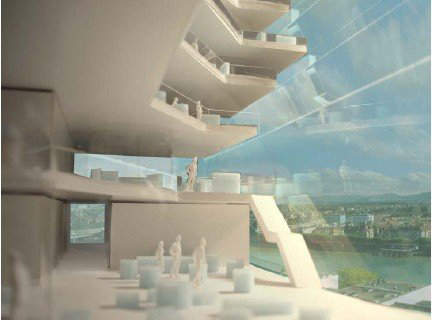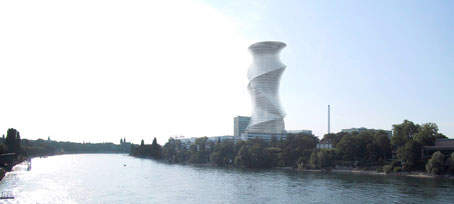Roche, one of the largest pharmaceutical companies in the world, is redeveloping its headquarters campus in Basel. As part of the redevelopment they are constructing a new tower, which is set to be the highest in Switzerland.
The architectural company chosen to design the new tower was Herzog and De Meuron (the Basel practice of Jacques Herzog and Pierre de Meuron). The new tower will embellish the redeveloped campus and provide a bold statement from Roche and an icon for the city with its futuristic architecture, becoming a new Basel landmark.
The tower will be 163m (524ft) tall and have 40 storeys. It is expected to be approved by the City Council by the end of 2007; once approved, construction will take place between 2008 and 2011.
The redevelopment of the campus is expected to cost an estimated $640m (CHF800m) and will include two buildings by Herzog & De Meuron (the tower and an R&D laboratory). The tower will consolidate 2,400 Roche workplaces that are currently spread out over the city.
TOWER AND LABORATORY PLANS
The plans for the new tower and laboratory complex were unveiled in September 2006. The new office high-rise building (building 1) will accommodate some 2,400 workplaces. In addition, an older laboratory building no longer in use will be replaced by a new research and development building (building 97).
Building 1 will have a gross floor area of 75,000m² (246,063ft²), and will be constructed on the southern perimeter of the site (between the Rhine and Grenzacherstrasse). The tower (building 1) will cost CHF550m and could be completed by 2011. The architects have worked closely with city planning officials to create a visual design that integrates the new high-rise aesthetically within the urban landscape.
Building 97 on the northern perimeter of Roche will be a new research and development facility that will replace an older facility between Grenzacherstrasse and Wettsteinallee. Construction work is expected to be completed in 2010 at a cost of roughly CHF250m.
RATIONALE
Roche, which as a company employs over 70,000 people in 150 countries, would like to provide their Basel workforce of over 2,000 people with the possibility of all working within the same four walls rather than using various off-site workplaces.
In the past few years the company has succeeded in creating some 1,000 jobs in Basel alone and now the new headquarters will allow them to continue this expansion.
Matthias Baltisberger, the head of Roche Basel, outlined the necessity for the new architectural venture by saying: “Positive growth, the age of several buildings and the additional demands placed on laboratories, manufacturing facilities and offices compel us to make more compact use of the space we have and to build higher.” The new tower is two and half times taller than any other building Roche has built.
ROCHE TOWER STRUCTURE
Some have said that the building will resemble an enormous ‘Wrapped Tree’ on the bank of the River Rhine. The building is first and foremost a functional block of offices, but the architects have still had fun and produced a superb original design to make the building unique.
The round building includes a spiral of stepped cubic blocks (pyramid-like) rising up into the sky inside the ingenious form of a double helix moving in opposite directions. The form dressed in two spirals shows a new face from every direction and provides a complex architectural statement, which evolves through sculptural / pyramid / helix volumes.







