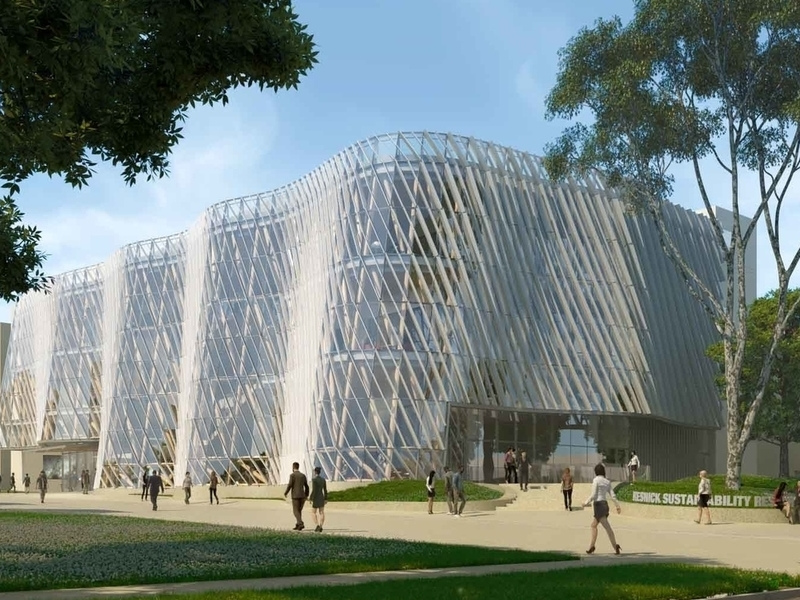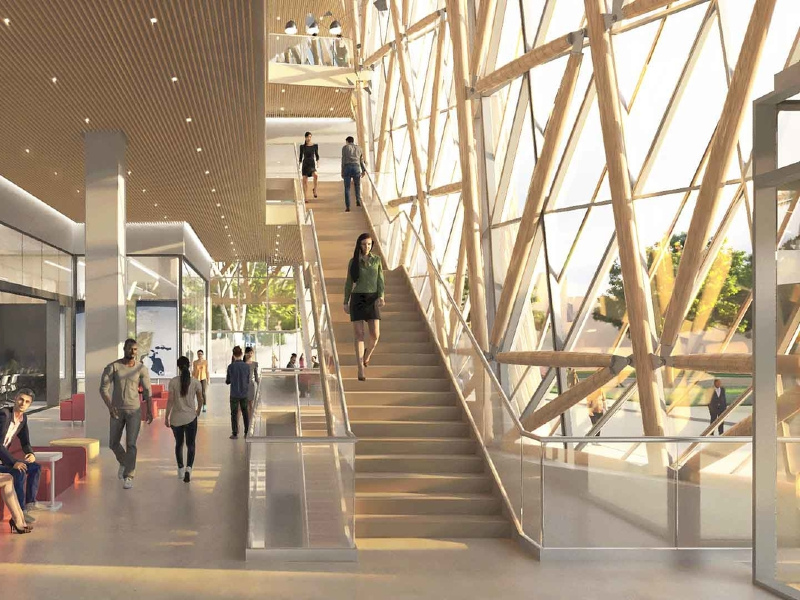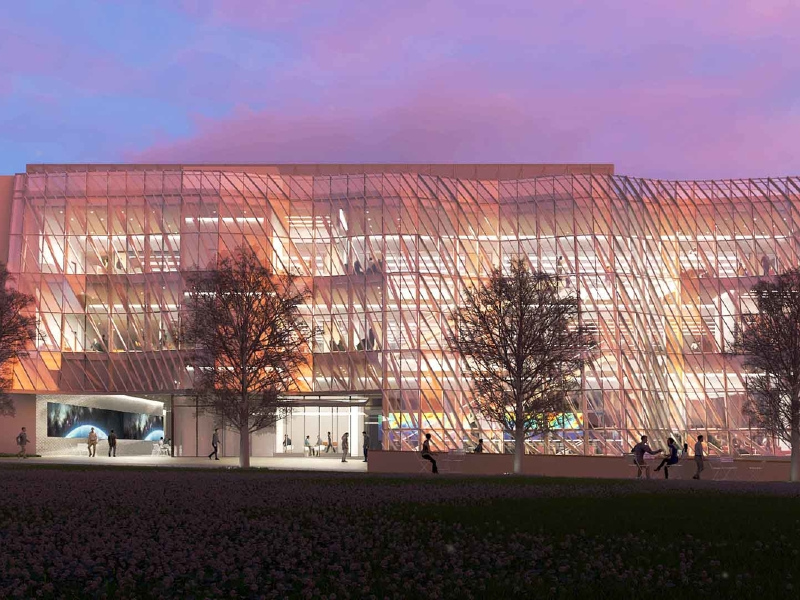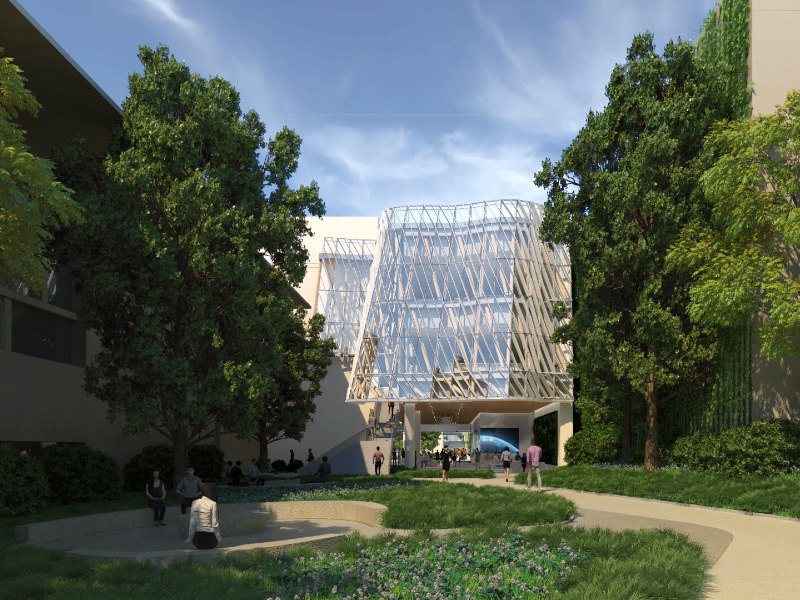The Resnick Sustainability Resource Center is a new research building being built at the California Institute of Technology (Caltech) in Pasadena, California, US.
The facility will be a hub for research in critical areas such as climate and sustainability challenges. It will expand the research work of Caltech’s Resnick Sustainability Institute, which focuses on advancing global sustainability.
Groundbreaking for the research building took place in May 2022 while the facility is expected to begin operations in 2024.
The Resnick Sustainability Resource Center will bring together experts from different disciplines including physical sciences, life sciences, and engineering to advance novel solutions for climate change issues.
Location of the Resnick Sustainability Resource Center
Resnick Sustainability Resource Center will be built on the site of the former Clifford S. and Ruth A. Mead Memorial Undergraduate Chemistry Laboratory, which housed Caltech’s undergraduate chemistry laboratory.
Located on the western end of the campus, the site comprises a 17-acre piece of land to the east of S. Wilson Avenue, between E. California Boulevard and San Pasqual Street.
Features of the Resnick Sustainability Resource Center
Spanning 80,000ft² (7,432m²), the new building will feature three storeys, which will house staff and state-of-the-art equipment.
Teaching laboratories within the building will enable the integration of undergraduate laboratory courses with the research facilities.
The building will house undergraduate chemistry labs on the second floor. The labs will be relocated from the Mead Lab.
One of the three teaching labs on the second floor will be a flexible research and learning space for a range of courses across different divisions. It will house chemistry equipment, instrumentation and materials for biology and geology, and applied engineering laboratories.
The new research building is expected to include two active-learning classrooms which can accommodate 48 students each. The classrooms are designed to support interactive, collaborative activities. A retractable wall connecting the classrooms will allow for a larger space.
An amphitheatre and outdoor classrooms will also be built to the southeast of the building.
Resnick Sustainability Resource Center design details
The Resnick Sustainability Resource Center has been designed to be one of the greenest buildings on the campus. It will feature a three-storey high undulating glass facade supported by a mass-timber frame.
The envelope of the building will be made of glass scrim with fritted, diagonally oriented, projecting metal shading fins to reduce glare and energy consumption.
The building’s glazing system will comprise one-inch insulated glazing with low-emissivity (low-E) glass coating.
The internal research activities will be visible from outside due to the use of a transparent design.
The design focus will also be on enhancing the movement of pedestrians along the new structure. A breezeway through the structure will enable pedestrians to access the surrounding walkways.
The building will be a concrete structure comprising a flat plate supported on concrete columns. The concrete shear walls will offer seismic resistance while maximising space planning.
The area surrounding the building will include concrete pathways.
Research capabilities of the Resnick Sustainability Resource Center
The focus areas of the research work will include climate change mitigation, solar fuels, smart electricity infrastructure, and improving soil fertility.
The building will initially host four of Resnick Sustainability Institute’s (RSI) research centres including a remote sensing centre, an ecology and biosphere engineering facility, a solar science and catalysis centre, and a translational science facility for pilot testing.
The dedicated facilities will support RSI’s core research initiatives including Sunlight to Everything, Water Resources, Climate Science, and Global Ecology and Biosphere Engineering.
Sustainability initiatives at the Resnick Sustainability Resource Center
A small grove of trees will be planted on both sides of the service area of the building.
The landscaping will comprise 13 marina strawberry trees, 12 southern live oak trees, two western sycamore trees, 13 Mexican sycamore trees, and three saucer magnolia trees. It will also include shrubs, vines, and groundcovers.
The building is expected to achieve Leadership in Energy and Environmental Design (LEED) Platinum certification.
Financing
The Resnick Sustainability Resource Center project is being financed by Lynda and Stewart Resnick, owners of The Wonderful Company, a US-based company selling a diverse range of products such as fruits, nuts, water, flowers, wines, and juices.
The Resnicks committed to donate $750m to Caltech to support advanced research to find innovative solutions to energy and sustainability challenges in September 2019.
The commitment was part of Caltech’s ‘Break Through’ programme, an environmental sustainability research campaign that raised $3.4bn from more than 14,500 donors between April 2016 and September 2021.
Contractors involved
Yazdani Studio of CannonDesign, an architecture and design experimentation laboratory based in the US, was selected by Caltech to provide the architectural design for the Resnick Sustainability Resource Center, in July 2020.
Saiful Bouquet, a structural engineering consultant, was appointed to provide structural engineering advice for the project.
Hensel Phelps, a construction firm, has been appointed as the general contractor for the project’s construction.
KPFF, a consulting engineering firm based in the US, is providing civil engineering consultancy services for the project.
Simpson Gumpertz & Heger (SGH), a civil engineering firm, was contracted to provide facade engineering consultancy services.
Veneklasen Associates received a contract to act as the acoustics consultant for the project while MIG, a US-based landscape design firm, is acting as the landscape architect.
Affiliated Engineers (AEI) is providing engineering consultancy services across mechanical, electrical, plumbing, instrumentation and control, fire protection, and information technology (IT), for the project.
RWDI, a Canadian consulting engineering firm, was engaged to provide wind and fluid analysis services for the project.
Lerch Bates received a contract to serve as a consultant for vertical transportation within the building.







