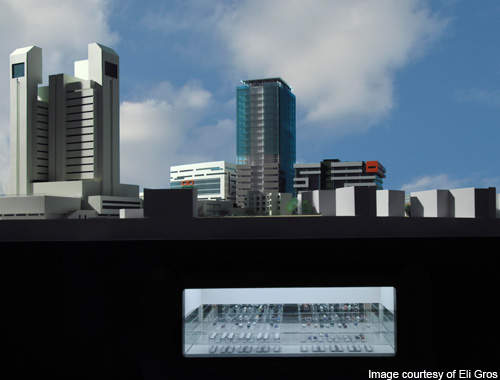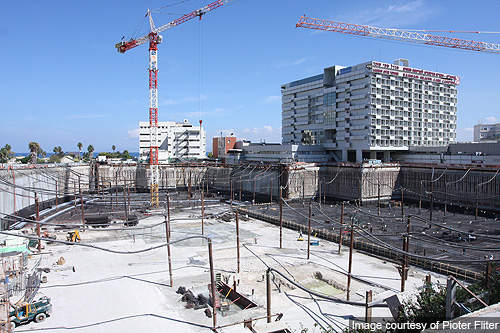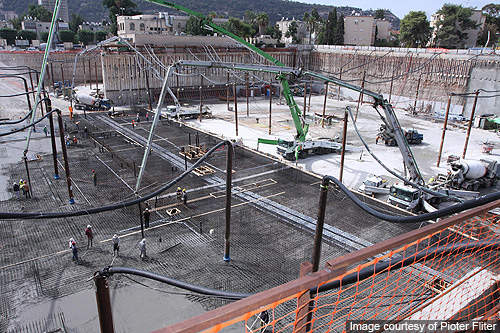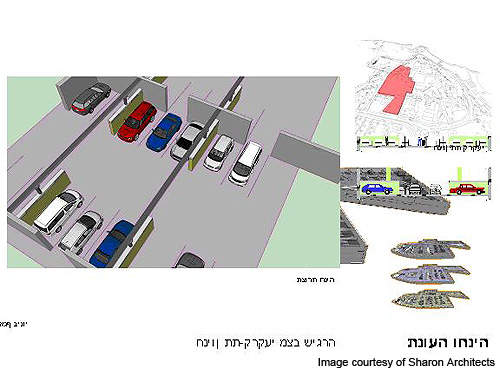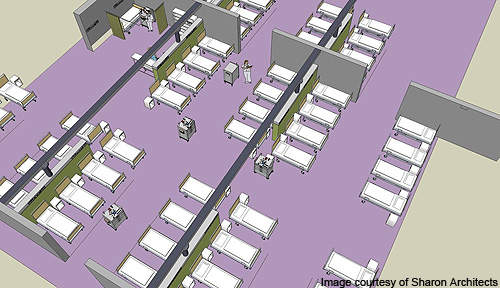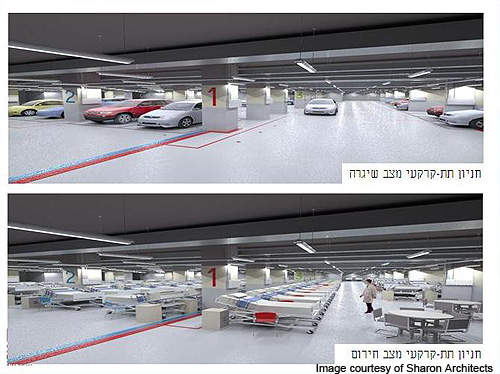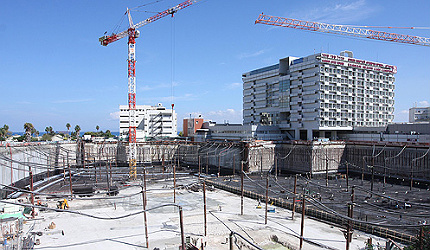
Construction on the underground emergency hospital at the Rambam Health Care Campus (RHCC) in Haifa, Israel, began in October 2010. The hospital is designed to withstand biological, chemical and conventional weaponry attacks. It is the largest of its kind in the world.
Opened in June 2012, the hospital was designed by the Israeli design firm Sharon Arad Architects. The emergency hospital is spread over an area of five acres and covers about 90,000m².
The project included construction of three more facilities on the reinforced concrete surface of the underground hospital. They included Ruth Rappaport Children’s Hospital, Joseph Fishman Oncology Hospital and a new heart disease hospital.
The entire project forms the central part of a new western Rambam campus. About $350m was raised for the project from the Israeli Government and the donors – Joseph Fishman, Ruth Rappaport and Ofer Group.
Rambam Underground Hospital design
Established in 1938, the Rambam Health Care Campus is a half-moon shaped headland in Bat Galim. The new emergency hospital was built at the centre of the campus on a non-symmetrical site. It offers protection against direct missile attacks and unconventional means of warfare.
The hospital is surrounded by the Mediterranean Sea. The Haifa Naval Base of the Israel Defense Forces (IDF) Northern Command is located to the east, the residential, seaside neighbourhood of Bat Galim to the west and the traffic artery along Mount Carmel to the south.
The Rambam underground hospital is a 100% sealed and self-sufficient structure, which the architects describe as a submarine. The floor plan was designed in the shape of an aircraft carrier with a stern, prow and deck markings. The markings represent the subterranean parking bays.
The hospital was built at a depth of 8m below the sea level. It has the capacity to generate its own power. The hospital can store medical supplies, oxygen and drinking water sufficient for up to three days before resurfacing.
The interior and exterior constructions, furnishings and equipment follow the regulations of the Home Front Command, Fire Department and the Health Ministry.
Construction
The underground hospital project required demolition of obsolete hospital buildings and above-ground parking facilities in an area of 16,000m². A five acre pit for the underground hospital was excavated at the site by removing 250,000m³ of dolomite bedrock and earth.
The pit was created by digging 81.8m deep wells. During the process millions of cubic metres of brackish ground water had to be pumped by 81 underground and 16 surface level pumps. The water was pumped into the sea at a flow rate of 12,000m³ an hour. It was piped at 200m north into the sea, following the permit limits of Ministry of Environmental Protection.
The foundation required an estimated 7,000m³ of concrete pouring. About 70 workers working in shifts and 80 cement mixers were required for 36 hours of foundation-laying. Four concrete plants in Haifa supplied the materials 24×7.
Work on the nine storey, 15,000m² Ruth Rappaport Children’s Hospital was also started in October 2010. It was followed by the oncology and cardiology hospitals.
Foundation was planned but put on hold due to logistical problems. Work is now progressing as per the plans in an orderly manner, according to the Rambam’s Department of Engineering.
Hospital facilities
The hospital has a three-floor car-parking facility with space for about 1,400 vehicles of visitors and workers.
The parking space can be converted into a 2,000-bed hospital at a time of emergency. The other facilities include elevators, air conditioning and waste disposal.
Related project
Florida Hospital East Orlando Bed Tower, United States of America
Florida Hospital East Orlando asked HKS Architects to design and construct a new 195,000ft² patient tower. It will create much-needed care and clinical facilities for the local community.
Contractors
Zamentcol was contracted to dig the deep pit at the site. Minerv Engineering was awarded the contract for construction of the underground car parking facility.
The tender for the car parking contract was prepared by a steering committee of the economic advisor Kesselman and Kesselman, Epstein Engineering and the law firm Herzog Fox & Neeman (HFN). The Joseph Fishman Oncology Hospital was designed by Dagan Mochly Architects and it was built by Yossi Shiron.

