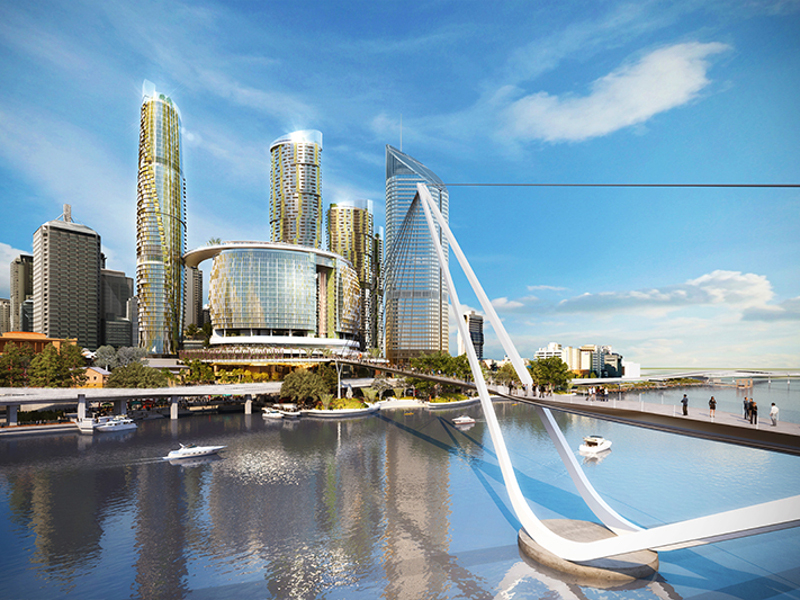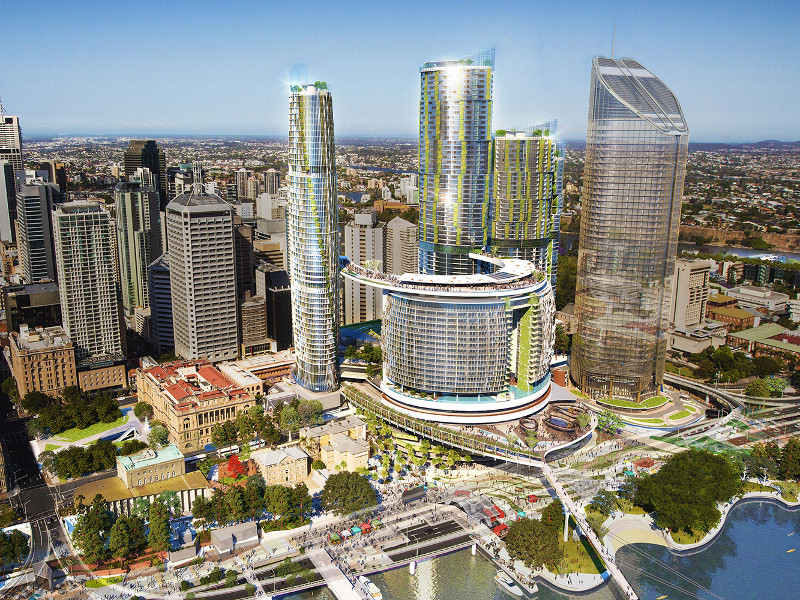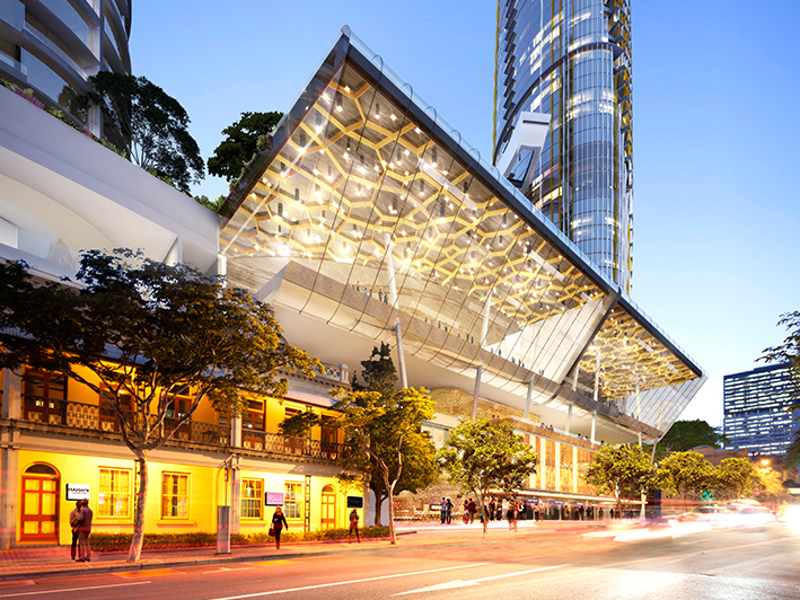Queen’s Wharf Brisbane (QWB) is an integrated resort development being undertaken in Brisbane, Australia. The development will comprise of residential apartments, premium hotels, restaurants, casinos, and retail and events spaces.
The project is being developed with an estimated investment of $3.6bn by Destination Brisbane Consortium, a joint venture (JV) of The Star Entertainment Group, Chow Tai Fook Enterprises and Far East Consortium.
The first stage of the Queen’s Wharf Brisbane is expected to be completed by the end of 2022 while the entire project will take seven years to be completed.
The project is expected to attract 1.39 million visitors annually. It will employ more than 2,000 construction workers during peak construction and generate 8,000 jobs after commissioning.
Queen’s Wharf Brisbane location
The QWB will be developed within the 26.8ha QWB Priority Development Area (PDA) identified by the Queensland Government in Brisbane’s central business district (CBD). The QWB PDA comprises notable heritage places, a section of Riverside Expressway, riverfront land, and buildings owned and leased by the government.
The QWB development will occupy 13.5ha on land and 13.3ha over the Brisbane River. It will become a city hub, connecting Botanic Gardens, the Cultural Precinct, South Bank, and the Brisbane River.
Queen’s Wharf Brisbane design and amenities
The integrated resort development will feature multiple hotel towers with more than 1,000 rooms, three residential towers with more than 2,000 apartments, as well as gaming and entertainment facilities. It will feature five new premium hotel brands, including the Ritz-Carlton, Rosewood, Dorsett and The Star-branded hotels.
QWB’s design focuses on plazas, shaded laneways, heritage gardens, riverfront activation and extensive public spaces, allowing seamless integration with the CBD and South Bank.
A unique arc building with a curved sky deck will be developed, along with a new pedestrian bridge crossing the river to South Bank. The sky deck will be located 100m above street level, offering 360° views of the river and city.
QWB will host 50 restaurants and bars, catering to a diverse group of visitors. It will also feature an outdoor cinema, ballrooms, thousands of car parking spaces and four retail zones. It will include public spaces covering 12 football fields, with the capacity to accommodate 60,000 people for public events.
The development will feature several attractions, including a water and light show playing in the River Arena. A new department store will also be constructed, along with a Queensland hotel and hospitality school.
Queen’s Wharf Brisbane heritage conservation
The QWB PDA comprises eleven places from the Queensland Heritage Register and places listed on the local heritage register. A few government buildings, including the 1 William Street tower, are also part of the PDA.
The QWB project will retain nine heritage buildings and two heritage parks within the precinct. These heritage sites will be redeveloped into retail, cultural, hotel and dining, and entertainment and tourist attractions.
The iconic Queens Park will be reinstated into the design by building a pedestrian link in the underground plane between Treasury Building and Lands Administration Building.
A link along Queens Wharf Road from the Brisbane city centre leading into the primary plaza situated beside the Commissariat Store and the Riverside Expressway will also be developed.
The public realm of the PDA will join the heritage buildings through entrances, landscaping and surface treatments.
Contractors involved
Probuild was contracted as the demolition and enabling works contractor while Multiplex was contracted for the major construction works.
Delta Group was subcontracted by Probuild to design and deliver an integrated works programme.
Calibre Group was chosen as the heritage engineer, while WGE is the technical advisor.
Jerde acted as the lead designer in master plan, urban design and place-making. Other architects involved in the project include Cottee Parker Architects, ML Design and Grimshaw Architects.
CUSP and Urbis are the landscape architects, while Urbis also acted as the heritage specialist, town planner and urban designer. CUSP collaborated with JLL and Scharp, WSP, ARUP, BAW, UAP and TTM for the project.
Lat27 and EDQ created the design guidelines for the development of the public realm, while RLB is providing surveying services to the consortium.






