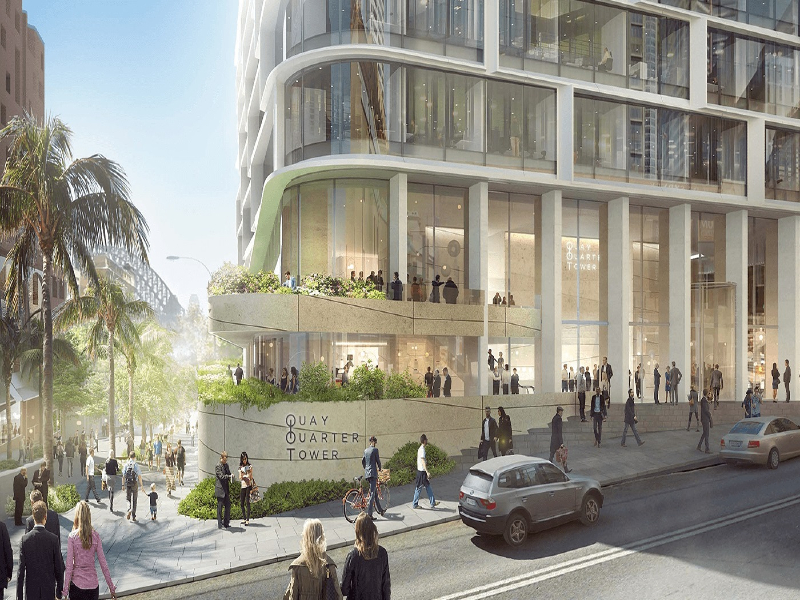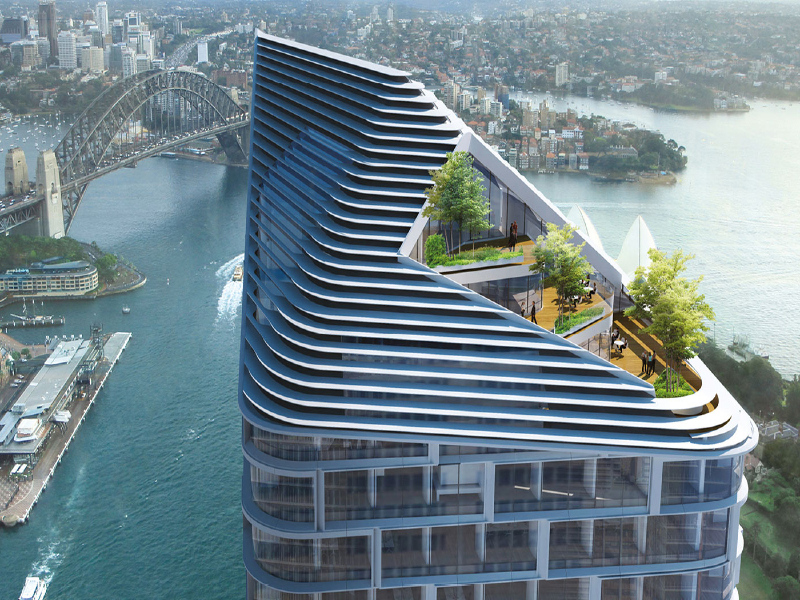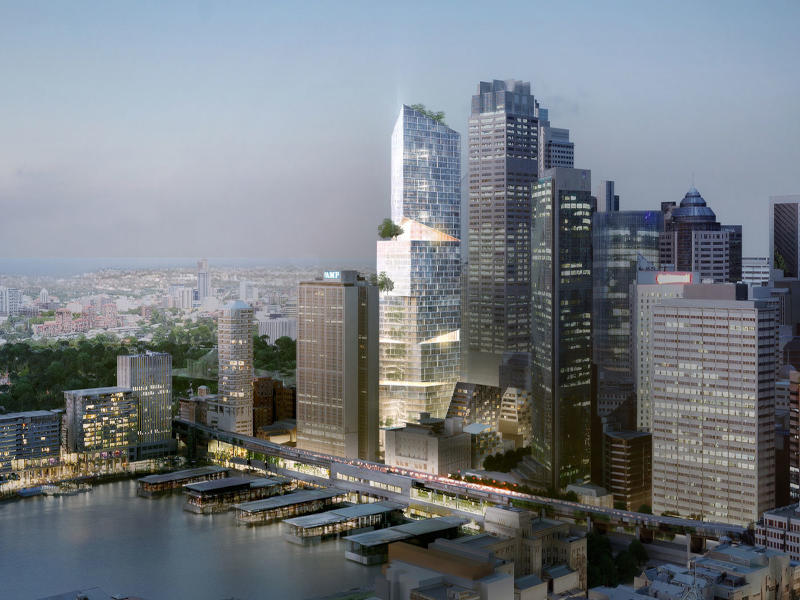The Quay Quarter Tower is a mixed-use building, being developed by repurposing the AMP Capital’s existing building named AMP Centre at 50 Bridge Street, Sydney, Australia. It will accommodate offices, shops, bars, restaurants, a museum and a new boutique hotel.
AMP Capital Diversified Property Fund (ADPF) and AMP Capital Wholesale Office Fund (AWOF) are the initial developers of the A$2.7bn ($1.9bn) project. Rest acquired a one-third interest in the project for approximately A$900m ($692m) in April 2018.
With an estimated investment of A$660m ($509.6m), the construction of the project commenced in April 2018 and is expected to be completed in the second quarter of 2022.
AMP will occupy 35,000m² of space in Quay Quarter Tower. Deloitte Australia will lease over 32,000m² of space across 17 floors in the tower for a ten-year term while the law firm Corrs Chambers Westgarth signed a lease agreement for approximately 10,000m² in Quay Quarter Tower for over 15 years. EQT, a global investment firm, also signed a lease to occupy a part of the office space in the tower, bringing the total committed occupancy of the tower to 85%.
Quay Quarter Sydney master plan
The Quay Quarter Sydney project involves the redevelopment of two inner blocks of the iconic Circular Quay in Sydney. The two blocks include historic buildings such as the Hinchcliff House, 33 Alfred Street and 50 Bridge Street.
The project will transform the precinct into a mixed-use development featuring retail, cafes, dining and commercial office spaces, as well as luxury residential apartments. It will address the shortage of premium office space in Sydney and improve the city’s competitiveness by attracting international organisations.
The development will also create a number of public spaces, pedestrian walkways and revitalise the iconic Circular Quay into a gateway to Sydney.
A number of prominent architects, including Carter Williamson (Hinchcliff House) and Johnson Pilton Walker (33 Alfred Street) have been selected to redevelop the buildings and common spaces. SJB (15 Young Street), Silvester Fuller (18 Loftus Street) and MAKE Architecture (8 Loftus Street) have been selected to design three residential buildings of the development.
The first residential building, 18 Loftus Street, will include 106 apartments built on a 4,300m² area.
All three buildings will be bordered by Young and Loftus Streets and located nearby the Sydney Harbour.
Quay Quarter Tower design details
The Quay Quarter Tower will be a 50-storey, 200m (656ft) high building. It will comprise five series of shifting volumes made of glass stacked on top of each other. The separate volumes are based on campus-style developments, which use large vertical floorplates. The five vertical volumes together form 2,000m² of net floorplates.
A multi-level atrium flows throughout each volume creating expansive and intimate social spaces that promote interaction among the building occupants.
The lower levels of the building are angled towards the west to take advantage of the energy and movement from the nearby neighbourhood. As the building rises, the remaining levels shift east providing splendid visions of the Opera House and the Sydney harbour. The rotation also acts as a sunshade, adding a sustainable feature to the project.
The rotation also creates a number of external terraces linked to the common atria, which will contain a number of amenities for the occupants. The common spaces provide stunning views of the Sydney skyline both vertically and horizontally while allowing sunlight into the building.
Two-thirds of the existing building is being retained as part of the project’s sustainability features. Instead of demolishing the older building, the area will be improved and recycled to create an urban office space with a new facade and elevator shafts.
The building will comprise 45,000m² of new construction, mostly on the north side. The base of the tower will include a mixed-use podium featuring retail and green spaces for the office workers as well as the general public.
Contractors involved
AMP Capital selected Multiplex in April 2018 for the construction of the mixed-use project.
Danish architect 3XN is the project designer. Arup provided engineering services during the development of the project and will continue to provide full-scale engineering consulting services until completion.
Design Research Studio was selected to design the interior spaces of the building including the reception, meeting and conference facilities.
BVN was appointed as the executive architect on the project, while JPW 33 advised AMP Capital regarding the refurbishment of 33 Alfred Street tower.






