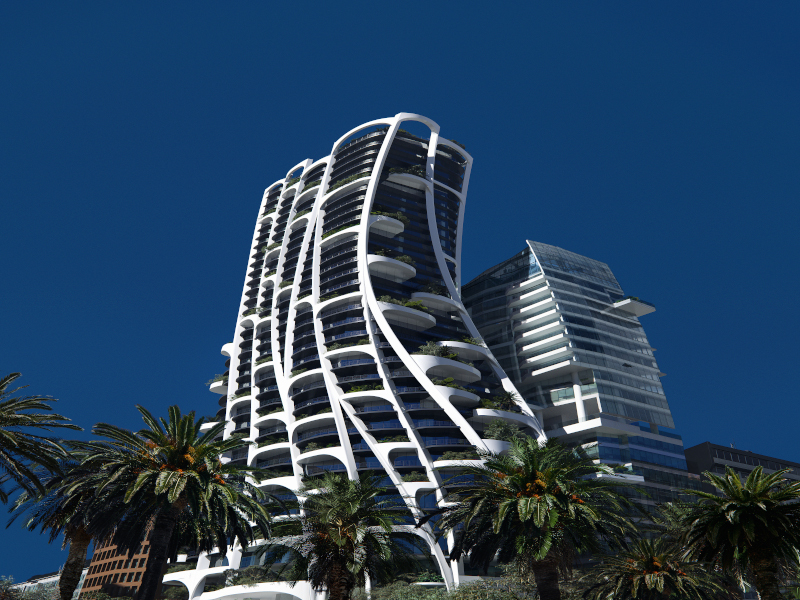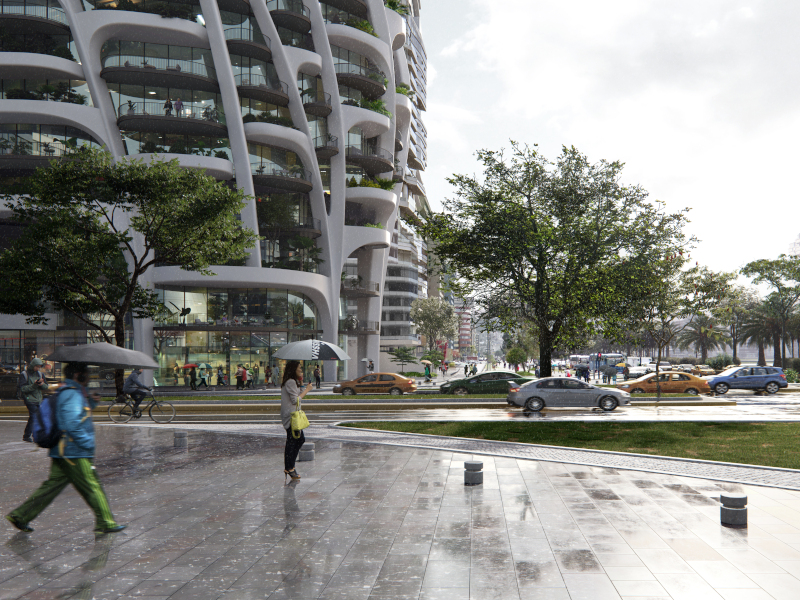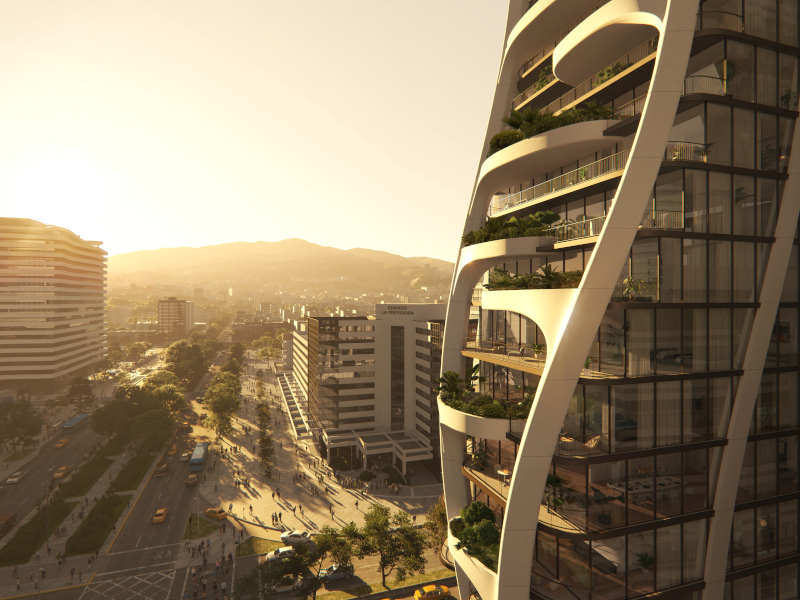Qondesa is a mixed-use building proposed to be constructed in Quito, the capital of Ecuador.
It will be the tallest structure in Quito, a UNESCO World Heritage Site. It will be developed by Uribe Schwarzkopf, a developer based in Quito.
Beijing-based architecture company MAD Architects is responsible for the design of Qondesa. The mixed-use building is MAD Architects’ first project in South America.
With an investment of approximately $86m, the Qondesa project is expected to generate 1,200 direct jobs and 15,000 indirect jobs during the construction period.
The project is anticipated to be completed in 2027.
Qondesa’s location
The building’s location is connected to the main areas of Quito through the nearby Iñaquito metro station, making it an ideal residential choice.
It is also situated on the other side of La Carolina Park, a 67ha active green space that unites residential, commercial and recreational spaces.
The city of Quito is situated in the river basin called Guayllabamba at an elevation of 2,850m above sea level, on the eastern slopes of a stratovolcano named Pichincha in the Andes mountains.
Qondesa structure and design details
Qondesa will be a 130m-high, 36-storey mixed-use building for residential and commercial use.
The facade of Qondesa mimics twisting vines that spiral around the building, tapering at the top and growing into planters that line the balconies of the building.
The balconies provide a covered outdoor area for the tenants. The planters will be designed to enclose and accentuate the views of La Carolina Park towards the peak of the Pichincha volcano.
Qondesa’s exterior is designed in such a way that it does not obstruct natural light or views of the surrounding buildings.
The curvilinear facade will make the tower a unique structure in the area.
The colour of the facade is inspired by the stone facades of the Old Town of Quito, where historic buildings were constructed using volcanic stone from a nearby volcano.
The playful lines of the facade will be combined with the protruding native vegetation to create a sophisticated look and an urban extension of the park.
Amenities at Qondesa
Qondesa will encourage a vertical community with multifunctional spaces and amenities. It will have a variety of facilities including a barbecue area, bowling facilities, a VIP Business Centre, a cinema, a music room, a games room and a children’s room.
Amenities will also include an auditorium, a gymnasium, an events room, a boxing ring, a swimming pool, a spa and a hot tub, a Turkish sauna, a hydromassage and a laundry room. The tower will also have a lobby and a rooftop.
Qondesa aims to create inclusive areas where different types of activities can take place in the same space.
Street furniture will be added to the existing boulevard on United Nations Avenue as part of the developer’s initiatives to improve public spaces surrounding the project.
Qondesa’s sustainable features
Qondesa’s sustainable design will provide sustainability through a focus on the efficient utilisation of energy and resources and integrated waste management, which will contribute to the circular economy.
The project will support the consolidation of sustainable cities through water efficiency, energy efficiency, landscape design, sustainable mobility, positive environmental impact and urban improvements.
Its proximity to the metro station will encourage the tower’s future residents to use sustainable transportation.






