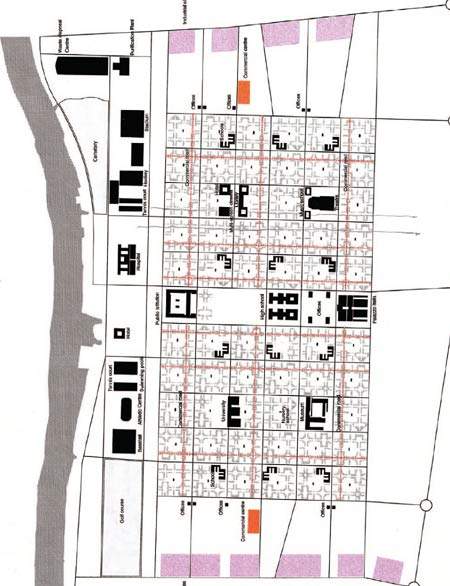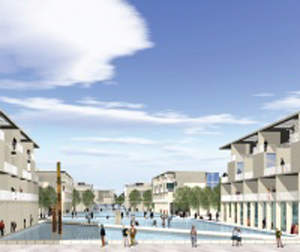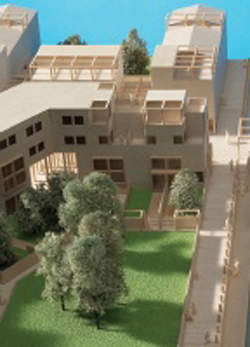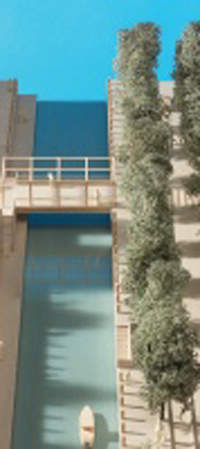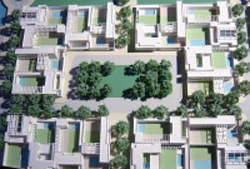China’s most important port, industrial centre and commercial hub is undergoing a rapid expansion. There has been a massive influx of people, especially from rural areas, and property prices have doubled in the past two years.
To meet demand, and to house its emerging middle class, Shanghai has sought inspiration from the Western nations that once dominated the city.
Organised by the Urban Planning Institute, One City, Nine Towns involves the creation of a series of satellite communities around Shanghai, each inspired by a country that played a pivotal role in the colonial and commercial history of the city. The nine countries are the UK, the USA, Russia, Spain, Sweden, France, the Netherlands, Germany and Italy.
MARKING THE IMPACT OF COLONIALISM
During the nineteenth century, these countries opened up Chinese ports and cities to trade, often by force. Despite resistance from China’s imperial rulers as well as its people, the European traders dominated Shanghai right up to the 1950s, when they left following the Communist revolution.
Parts of the city were directly governed by foreign powers, including the International Settlement run by British and American representatives and the French concession, with its distinctive architecture.
Even to this day, buildings designed in the European style dominate Shanghai’s waterfront, the Bund, once the home of the British consulate as well as British banks and hotels.
Since the early 1990s, many such buildings have been replaced by anonymous high-rise structures. However, China is slowly coming to terms with its colonial past and has been inviting foreign investment back into Shanghai.
Now, a scheme is underway to mark the impact of colonialism – not in the city centre but out in the suburbs.
A SOLUTION TO OVERCROWDING
One City, Nine Towns aims to house 500,000 people. For each site, the institute has run a closed competition between selected architectural firms.
The Italian area, Pujiang New Town, is the largest of the nine communities. Located on the east bank of the Huangpu river, a tributary of the Yangtze, the town is 16km from Peoples’ Square, the centre of Shanghai.
This key location is also 8km from the 2010 World Expo Site and 4km from the city’s Universal Studio Theme Park. Planners envisage the town covering 15km² and housing 80,000 inhabitants.
PUJIANG – A MIXED-USE ITALIAN INSPIRED NEW TOWN
Pujiang New Town is being built in the Pujiang area south of the city, which covers 100km². The authorities are looking to invest 5bn Yuan redeveloping the area in time for the 2010 World Expo.
As well as being a key part of the expansion of the city, the new town mirrors the redevelopment of a 20km² stretch on the opposite bank of the Huangpu, parts of which are to be used in the Expo.
Under this plan, 2,250 hectares of riverbank are being developed for a massive mixed-use development incorporating tourism and leisure facilities, as well as office, commercial and residential buildings.
GREGOTTI ASSOCIATI – AN EXPERIENCED WINNER
The winner of the competition was Gregotti Associati International. From its offices in Milan and Venice, the firm specialises in town planning and urban design, as well as interior design.
Since being selected in June 2001, Gregotti Associati has developed close ties with the region, winning two more competitions. In 2002, it oversaw the regeneration of Wai Tan Tuan, the former English quarter along the Bund, and also won a competition to design the residential Pujiang Village, 4km south of the new town, providing an additional 5,000 units.
A CLASSIC ITALIAN MODEL FOR A MODERN CHINESE TOWN
Gregotti Associati’s original plan covered an area of 2.6km². Now, it is completing a second plan that includes an extra 7km².
In an area where land is still used for agriculture and crossed by canals, Gregotti Associati opted to base the plan for the new town on the principles of an Italian città .
The influence of Italian and, more generally, European traditions can be seen in the interaction of the town with its environment.
Gregotti Associati adopted the classic rectangular grid of a typical Italian city, although the chief architect on the project Augusto Cagnardi, found the same model used in ancient Chinese cities.
In fact, Cagnardi discovered that houses in Rome and Shanghai from 2,000 years ago shared many of the same characteristics, inspiring him to combine the two cultures in Pujiang. So, instead of a simple rehashing of the classic Italian city, Cagnardi proposed a reinterpretation of the traditional model, catering to the needs of contemporary Chinese society.
AN URBAN BLEND OF MIXED-USE AREAS
This approach means both using and redesigning the canal network. Within the rectangular framework, there are two further grids: one for pedestrian routes and one for green spaces. Pedestrian and bicycle lanes are lined with trees, and there are dozens of bridges across the town’s network of waterways.
On the eastern side of the town, landscapers are in the process of shaping the land into bastions to form a citadel-type construction.
Pujiang’s most important public structures are situated along a central axis that cuts through its residential districts. These include a palazzo built at the centre of a small lake.
Most other buildings are limited to no more than four storeys in order to protect the views of the surrounding landscape, which includes the waterway and 60km² of protected forest. Mixed-use areas combine to form a distinct urban blend, including residential districts, large public buildings, sports facilities and commercial areas, in addition to the chain of public spaces, river piers, squares and parks that runs through the town.
Shanghai’s authorities want Pujiang New Town to mop up some of the overspill from Shanghai’s increasingly overcrowded centre. As a commuter town, it is linked to the city’s downtown areas through the existing Puxing Road, a light rail system and a ferry station.
PUJIANG – SUCCESSFUL URBAN EXPANSION
Gregotti Associati has designed a centre on the road into Pujiang to promote the development. Approved in April 2003, the Pujiang Promotion Centre was commissioned by Shanghai Highpower OCT Investment, the PR firm for the new town.
Situated by the entrance road to Pujiang, near the expressway connecting the town with the centre of Shanghai, it houses offices for the PR firm as well as the future town’s administrative centre. It also features exhibition rooms for projects under construction and cultural initiatives, as well as restaurant, bar and service areas.
New towns have had a chequered past, particularly in Europe, where the models laid down during the 1960s in the UK and the Netherlands are now being substantially re-evaluated.
By looking beyond their own borders for inspiration, the Chinese authorities remind us that Shanghai is well and truly open for business ahead of the 2010 World Fair. At the same time, they are successfully managing a rapid urban expansion based on experiences elsewhere. These lessons have been hard won, but the fruits can be seen in Pujiang.

