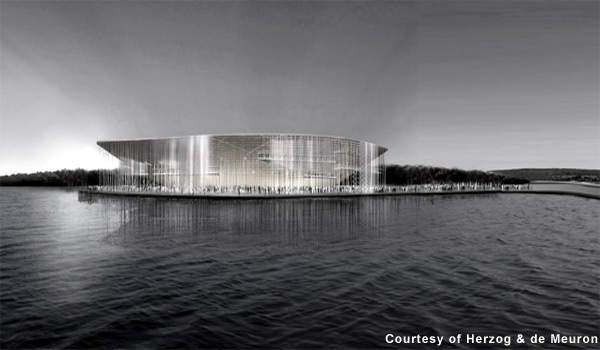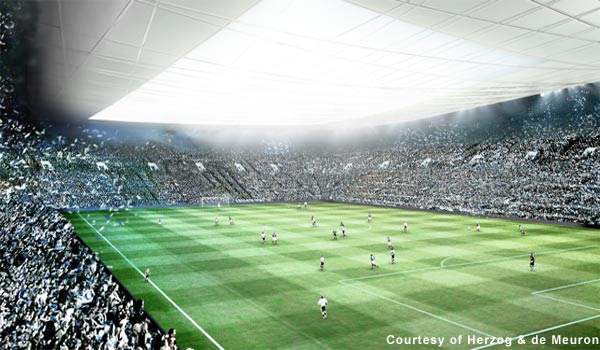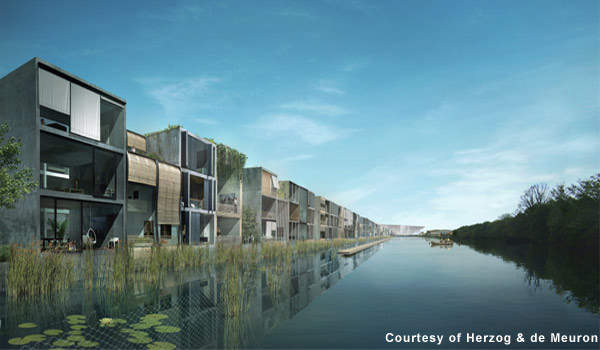The new Portsmouth Football Club stadium, exhibition arena and residential complex is a £600m megastructure. It is designed by Swiss-based architects Herzog and de Meuron that surpasses traditional stadia typology and introduces unique live-in elements to the sporting ground environment.
Most recently famed for their ‘Bird’s Nest’ Beijing National Stadium – the centrepiece of the 2008 Olympic Games – and the Allianz Arena football stadium in Munich, the Pritzker prize-winning architects Jaques Herzog and Pierre de Meuron have designed a 36,000-seater waterfront architectural icon with separate residential elements, as well as a 10,000-capacity indoor arena that can double as a concert venue or exhibition space.
The project is one part of a major overhaul of Portsmouth’s facilities being undertaken by developer Sellar Property Group, which will also include the redevelopment of Fratton Park, the club’s existing playing ground.
Island location
To be built in Portsmouth in southern England where three quarters of the club’s fan base reside, the stadium will follow in the tradition of football club stadia that sees the sporting ground become a social Mecca for the community. The stadium’s position at the naval gateway to Portsmouth will also make it a structural icon for the city.
The 13-acre reclaimed site is situated on Horsea Island, adjacent to the historic naval dockyards and the stretch of water that was once a torpedo testing range. The site is currently owned by the Navy, who offered to release the northern and western edges of Horsea Island for construction of a new urban park and the stadium in return for the development of a new Navy dive school. This will be developed by the same team involved in the football stadium, and situated on the southern edge of
the island.
The venue is conveniently situated alongside local and national motorways, though car-based transport to and from the stadium will be discouraged in the scheme’s traffic-management plan.
Stadium and waterfront development
As well as the 36,000-seater stadium and the 10,000-seater indoor arena, the programme on the waterfront development will include over one million square feet of apartments along with other leisure elements such as cafes, restaurants and a 1.5-acre urban park. This is a unique aspect of the programme that makes the venue not only about the sport but also about the broader football game experience shared by friends and families.
Avoiding the typical stadium characteristics of symmetry and enclosure, the stadium will slope from 22 storeys on the south-west waterfront side, to 11 storeys on the north-east city-facing side to allow for clear sightlines to the cityscape, and from a distance will give the appearance of openness.
The stadium appears as a bowl encircled by floating pavilions and covered lightweight roof that are supported by a slender tree-like structure. Herzog and de Meuron have described the stadium like ‘a pavilion in the park; the pitch like a clearing in the trees’.
“The space underneath the bowl functions like a grand foyer, still exterior, but sheltered from the elements. During the game the focus is on the match. Before, after and during half time the focus is outward, towards the park, water and unobstructed views of the city,” explain the architects.
Approximately 1,500 residential units will be located between the former torpedo range water body and the new urban park, connecting each unit to both water and parkland.
The promenade along the waterway will include hanging gardens. Herzog and de Meuron have also designed the units so that natural light can access both interior and exterior spaces.
Developments will also take place on the Portsmouth FC’s 17-acre training ground Fratton Park, on which the team has been playing since 1899. The programme here will include a mix of low-rise residential and retail spaces.
Sellar are collaborating with London-based Make architects to produce a sustainable and environmentally friendly residential complex comprising a mix of 750 houses, flats and affordable housing units.
Sustainability
A sustainable energy approach for the whole island will include a low-carbon-emissions scheme for the project underlined by a traffic management plan that will ensure most supporters commuting to and from the venue by public transport. Public parking will only be available for officials, players and VIPs, and for the residents.
New road links from the M275 will be constructed for vehicles, and a new ‘Green Link’ bridge for both pedestrians and buses will connect the harbour points of Tipner and Port Solent with the stadium and city centre.
Parking sites away from the stadium will be used in a park and ride scheme designed for travellers from out of town, who can drive to the parking lot then catch a bus to the stadium terminal. This bus terminal will form part of the front of the stadium. An integrated transport plan aims to promote sustainable travel opportunities, involving public transport awareness education for spectators and linked ticket and travel packages.






