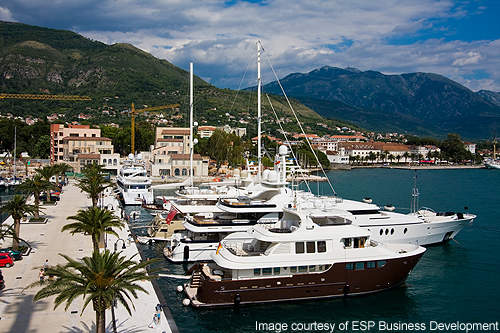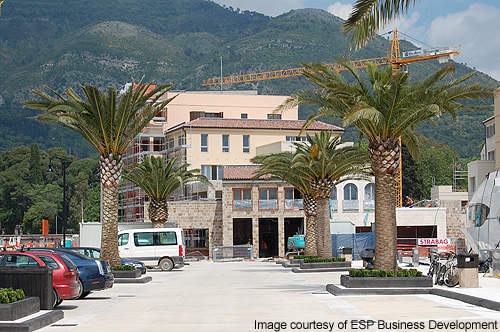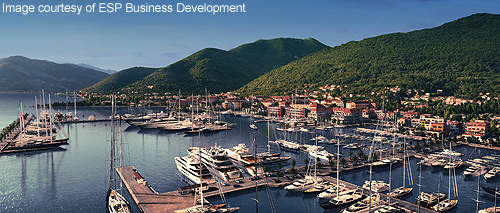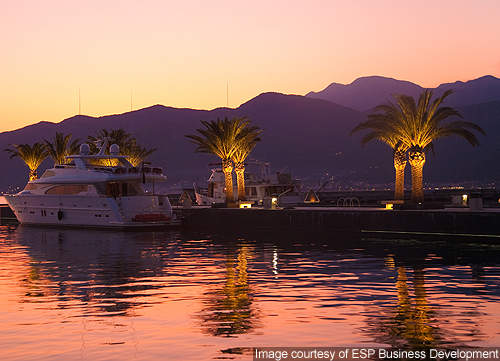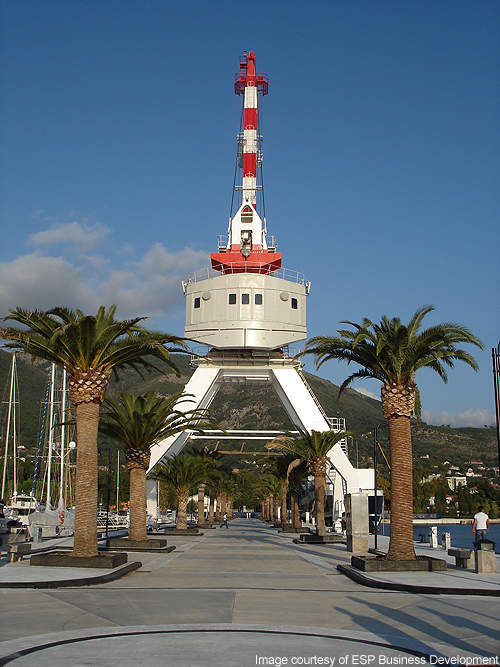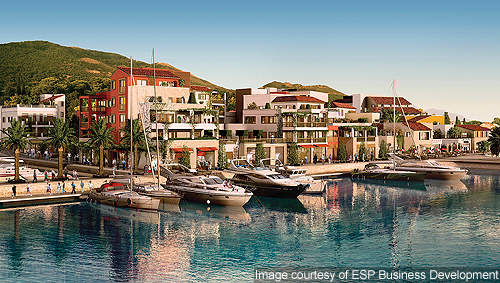Porto Montenegro is a new superyacht marina and waterfront community development in the mountain-fringed harbour, Bay of Kotor in Montenegro. The natural deep-water harbour was a former Tivat naval base called Arsena, located along the Adriatic coastline. The bay is also a UNESCO World Heritage Site in Europe with the ancient walled city of Kotor. The sheltered 24-hectare site with westward views and in proximity to the Tivat airport makes it a favourable marina location.
The project is being developed by a new company, Adriatic Marinas. A 54% stake of the company is owned by Canadian businessman Peter Munk. Other investors include Jacob Rothschild, Sandro Demijan, Oliver Corlette, Oleg Deripaska, Anthony Munk, Bernard Arnault and Nathaniel Rothschild.
In 2007 ReardonSmith Architects were chosen through an international competition for designing the luxury yachts marina resort and the residential community on the site. The architects are responsible for the masterplan, design and development of the site into a small town, which will serve the crew and attract tourists and local people to the Adriatic coast.
Porto Montenegro marina and waterfront is being developed in phases and work on the site started in 2008. In summer 2009, 85 berths were opened and construction of waterfront residences and other facilities such as restaurants, bars and retails began. A segment of the initial phase with berthing and associated marina facilities was opened to super-yachts and smaller crafts in July 2010. Work on the other phases is in progress. The investment in the project development is undisclosed.
Porto Montenegro Marina Resort design
The Porto Montenegro development will include 95,000m² of residential space along the waterfront and a 650-berth marina when complete.
The first phase is divided into two segments and focuses on the development of surrounding luxury residences and restaurants.
The first segment includes 183-berths, of which 89 are for mega-yachts. Of the total 650, about 150 berths (25%) will be for superyachts and will accommodate an up to 150m-long yacht.
The residences with spacious rooms have natural stone floors, hardwood cabinetry and Miele appliances. The apartments will be in the sizes of studios and four-bedroom residences facing the Adriatic.
All buildings built in the first phase have courtyards and pools with many of them featuring outdoor terraces. They have a first-floor landscaped courtyard with a pool deck. The houses are provided private security and indoor parking with a long-term berth lease facility to residential owners in the marina.
Facilities
The development has support facilities such as on-site customs and immigration, provisioning, duty-free fuel, 24-hour security and wastewater disposal. The facilities include squash and tennis courts, a bowling alley, a gym, The Porto Montenegro Yacht Club and an internet café. The future phases will include casino, cinema, additional residences and luxury hotels. The waterfront community development also includes a large public lido, conference centre, 250 condo units, sports complex, a market square, a nautical museum, an art gallery and 10,000m² of retail space.
Inspiration
The master plan developed by ReardonSmith for Porto Montenegro was inspired by a study conducted by Kevin Andrew Lynch, an American author and urban planner.
The 500m west-facing waterfront with residents community is built adjacent to the marina. The residents’ town is designed with penthouses and shopping boulevards inspired by regional historic towns and modern urban principles identified by Kevin Lynch.
The buildings will provide spectacular views across the bay with picturesque mountains. The Porto Montenegro Yacht Club, restaurants and shops are scattered at certain intervals for providing progression from the residential zone to the marina.
Construction
Most of the existing structures at Porto Montenegro were demolished and the aggregate and timbers were reused. The new constructions are built with local stone and the roofs with terracotta tiles and clay to a maximum height of five storeys.
The past legacies at the development include a renovated old dockyard crane, which, standing astride the main jetty, forms an iconic landmark. A former yacht repair facility will also be renovated at a later phase. Smaller items collected and cleaned from the site will be used for town architecture or will be placed in the maritime museum.
Contractors
ReardonSmith is working in collaboration with Serbian architectural practice, Arhipro. The main contractor in the Porto Montenegro development is Strabag, while Mace International is the project manager and cost consultant. Mlinaric, Henry and Zervudachi (MHZ) is the interior designer for Porto Montenegro buildings. The UK-based Martin Lane Fox is the landscape designer. Arup is the structural engineering consultant. All the sub-contractors are local.

