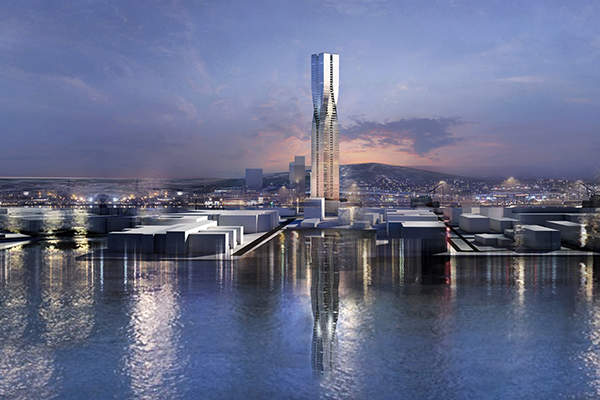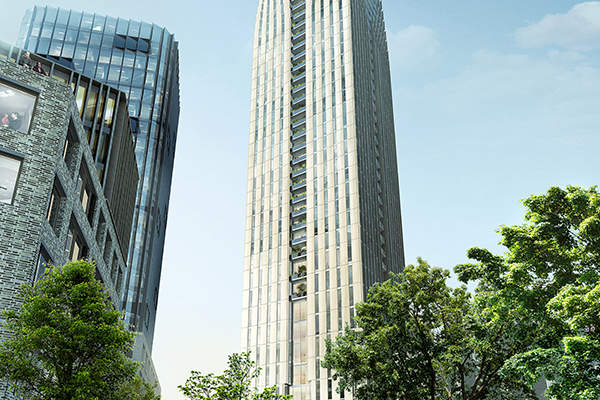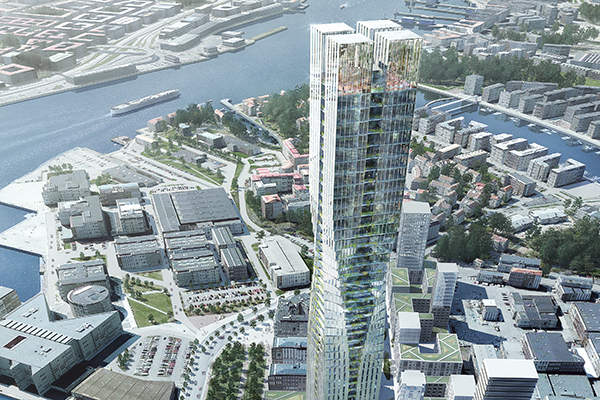The Polestar Tower, to be constructed in the city of Gothenburg, Sweden, is designed by Skidmore, Owings & Merrill (SOM) in collaboration with Danish architects Entasis. The architects were selected through a competition held by Swedish developer Serneke.
The 230m-high, 60-storey residential tower is touted to become the tallest skyscraper in not only Gothenburg but the whole of Scandinavia. It is scheduled to be completed by 2019, marking the 400th anniversary of the city.
The tower will be part of a new mixed-use district with eight building blocks that will offer a variety of outlets for retail, food, and beverages. The design of the district will incorporate a cluster of mid-rise towers rising from a series of podium buildings.
Work on the Polestar project had started a decade ago when Ola Serneke, founder of Serneke group, drew up development plans for the 32,000m² Karlavagnsplatsen area or the Karla trolley location. The proposed building, located in Lindholmen, will be discernible from the Gothia river and the city centre, making it a landmark structure in the city.
Location of the tower
The tower will be located on the north bank, occupying a central location close to the newly constructed Lindholmen district. Tourism in this area will be boosted by a well-connected public transport system that includes buses, while tram development is also planned in future.
Design details of the Polestar Tower
A building clad in glass and concrete, the Polestar will integrate its surroundings by offering views of the city and the river. The structure will include flats, loft-style apartments and duplexes, each planned to contain a living space and own balcony. The inspiration for the design is ribbons blowing in the wind.
The tower will consist of four linked prisms, swivelled at 90° at the top. The design by SOM and Entasis was chosen from among five finalists that included Zaha Hadid Architects, Ian Simpson Architects, Manuelle Gautrand Architecture and Wingardhs Arkitektontor.
The design team availed the services of COWI in Denmark and Sweden for providing assistance on geotechnics, structures, installations, sustainability, acoustics, lighting design, people flow (vertical transportation) and fire safety.
Facilities and sustainable features of the Polestar tower
The Polestar is designed to be individualistic, yet simultaneously promote and encourage a sense of community. The inhabitants will enjoy a common residents’ lounge, a public restaurant, a gym and a roof deck at podium level.
An observation deck at the top of the tower will offer panoramic views of the city and the lake, making it the highest point in the city of Gothenburg.
The tower will also include a 35,000m² underground car parking. The structure will be equipped with green rooftops for better water run-off management along with a pond for rainwater conservation.
Lindholm Park project
The construction of the Polestar tower is part of a broader 14ha plan to develop and modernise the Lindholmen district. The plan includes the creation of a park area in the district that will serve as a meeting place and also revitalise and enhance the ecosystem. A lush, ring-shaped walkway will also be a part of the development and assist in modelling Lindholmen as an inclusive congregation hub.
The design team of the Polestar Tower proposed an idea to mark the city’s 400th anniversary in addition to the development of the park. The proposal includes designing a new, landscaped ring-like structure that will connect all the important sites of Gothenburg.
The park and the ring structure will provide the city with a place that embraces a greener environment and also offers a location to meet and interact. The design includes provisions both against wind and noise.







