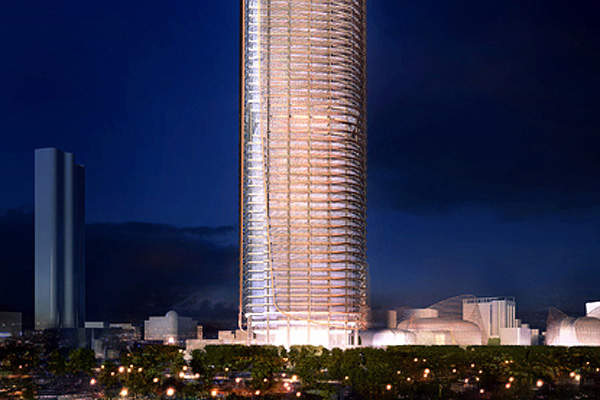Indonesia’s state-owned oil and gas company PT Pertamina (Persero) is building its new headquarters in the capital city Jakarta. The 530m tall high-rise office building, named Pertamina Energy Tower, will be the tallest building structure in Indonesia. The building design also features innovative energy efficiency solutions.
The iconic Pertamina Energy Tower project broke ground in December 2013 and is scheduled for completion in 2020.
The American architecture firm Skidmore, Owings & Merrill (SOM), which designed the world’s tallest skyscraper Burj Khalifa, is the main architect of Pertamina Energy Tower.
Structure and design of the Pertamina Energy Tower
Pertamina Energy Tower will be a 99-storey building with the structure gently narrowing down to the rounded top of the tower. The building design is predominantly driven by the motif of sustainability and energy efficiency.
The tower will house a wind funnel at its top to leverage the prevailing wind currents for power generation. The curved and tapered facade design of the tower features extensive use of the solar shading structure brise soleil for heat control and natural lighting inside the building.
Site details and facilities at Pertamina’s headquarters
The Pertamina headquarters campus is being developed in a total area of 495,000m2 in the Rasuna Epicentrum neighborhood of South Jakarta. Accommodating up to 23.000 employees, the tower will be the centralised office space for Pertamina and its subsidiaries. The site area for the office tower is 57,512m2.
The new headquarters building has been planned as a township. It will host a performing arts and exhibition pavilion, a convention hall, sports facility, a mosque with a capacity to accommodate 5,000 people, and a central energy plant, which will be the centre for energy production and distribution for the entire campus. The headquarters complex will also have a 2,000 seat capacity auditorium for lectures and performances.
Sustainability features of the Pertamina Energy Tower
The Pertamina Energy Tower has been envisioned as a model sustainable building project in Indonesia. The integrated headquarters campus features a range of other sustainable features apart from the wind power generation at the tower top and the solar shaded façade mitigating solar gain and reducing the need of artificial lighting.
The complex will feature a covered walkway with photovoltaic panels installed along the roof surface. The covered walkway, dubbed ‘Energy Ribbon’, will span throughout the campus. Around 55% of the campus area will have a green cover. The campus will also feature adequate water recycling capacity targeting zero water wastage.
PT Pertamina claims that the project is a strong contender for the platinum level green building certification from the Green Building Certificate Institute (GBCI). The project is expected to reduce carbon dioxide emissions by 26%. Renewable energy sources will account for about 26% of the energy required for the campus.
Contractors and consultants involved with the Pertamina Energy Tower project
Turner International is the project manager for the Pertamina Energy Tower. Rider Levett Bucknall will act as the quantity surveyor.
The local companies PT Airmas Asri and PT Wiratman & Associates are respectively engaged as architect consultant and structure consultant for the office tower. KSO PT Pembangunan Perumahan and PT Hutama Karya are responsible for implementing the central energy plant project within the Pertamina headquarters campus.






