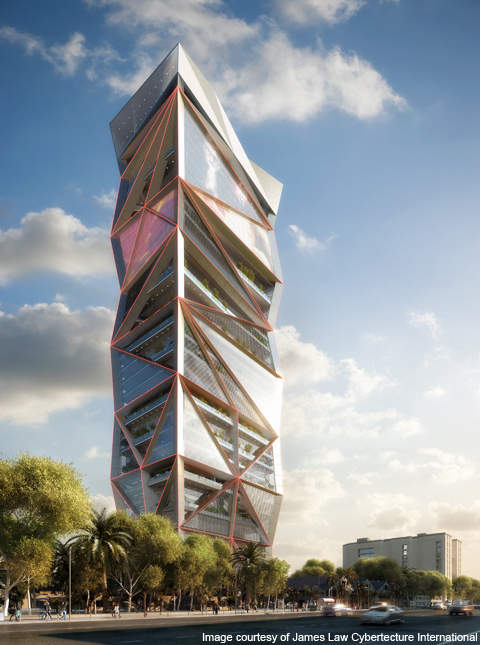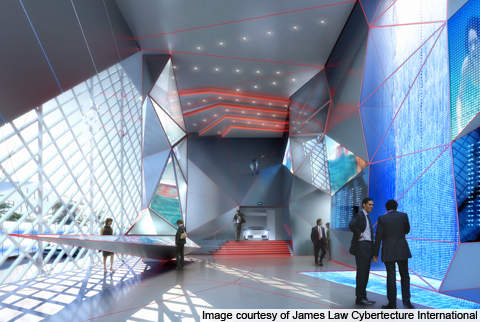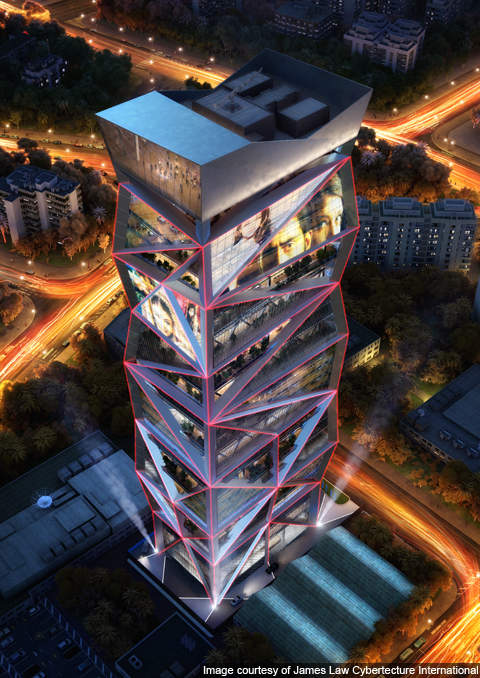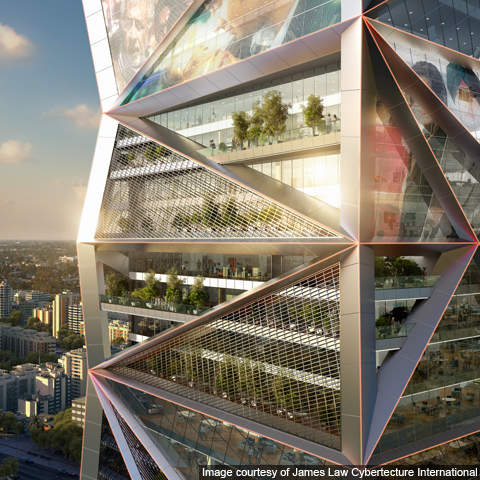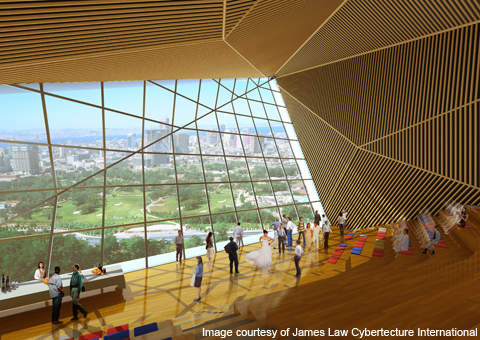Parinee I is a mixed use skyscraper to be built in India’s commercial capital Mumbai. The project is located in Ambivali, Andheri West, which is a prime area located in the heart of the city.
The building will serve as a business centre and a media vehicle housing media, entertainment, creative, financial, management and other businesses.
The tower is designed to stand as an architectural and technological landmark building by James Law Cybertecture International, a Hong Kong architecture firm. The firm is also the consultant for furniture and interiors of the tower.
The project is being developed by Parinee Group. Construction will begin in 2011 and is scheduled for completion in 2013.
Design of the mixed use skyscraper
The design of Parinee I was inspired by the creative industries, movie, culture and technology in India. It is a result of extensive research, architectural, engineering and creative inputs from experts in the international team lead by James Law.
The 149m high building will have 35 storeys. It will be located on a 3,997m² site. The tower will have a gross floor area of 10,791m². The developers expect the tower will become a futuristic landmark office building in the world upon completion.
The façade will offer different viewing experiences from within and outside the building. About 40% of the office space will receive natural daylight allowing efficient and healthy working environments as well as reducing the need for artificial lighting.
The building will incorporate several sustainable elements such as rainwater harvesting, low volatile organic components and wastewater treatment unit.
Interior design highlights
The main lobby will feature a digital waterfall, a large digital screen to display advertisements, graphics and announcements. The lobby will feature a futuristic and metallic folding wall lit by red LEDs. It will have a lightweight glass tread with concealed LED lighting.
The transparent glass staircase will be installed with LED screens. It will display random patterns to guide guests through the drop off area. The lobby will also be installed with a red LED light strip in different directions. These colour simulations will create an energetic and welcoming space. The design was inspired by the sci-fi cinema settings.
The reception area will feature an interactive touch screen. The display panel will provide information on the different functions, occasions and events scheduled in the building.
The lobby will also include a sculptural reception desk. The column and the desk design will be highlighted by a transparent light box. The waiting areas of the lift lobby will feature a combination of LED light strip and metallic cladding. The lighting effects of the lobby change in tune with the arrival of the lift.
Façade of Parinee I
The glass façade structure is an integration of light emitting diodes (LEDs), louvre, glaze and sky garden zones. The façades will be diagonal and inclined at different angles.
The highly glazed façade system reduces entry of heat into the interiors. Sky gardens will oxygenate the environs. The west side of the façade will be installed with glazing to offer views of the city to guests.
Triangular shaped LED screens installed on all the four façades will display movie trailers and advertisements projecting beacons into the Mumbai skyline.
Structure of the Mumbai skyscraper
Parinee I will be a reinforced concrete structure with composite columns. It will be built to the standards of IS-1893, 4326 and 13920 for seismic zone III.
The foundations being considered are RCC raft, isolated footing, combined footings and pile foundation with retaining walls on the foundation.
The floor-to-floor height of the building levels will be 3.8m. The construction system will consist of post tensioned flat slab and drop panels. The highest level will have higher headroom. Fire safety systems will include stairwell pressurisation system, house reel, hydrants, sprinklers, wet riser and fire-resistant doors.
Facilities
The building will offer office levels in single, double space or entire floor plate.
The rooftop level will include a sky garden cafeteria and an auditorium. The enclosed space will be flexible and can be used to conduct several events such as movie premier shows, events and other parties. Its design was inspired from the glamour of the Indian cinema and creativity.
Recreational facilities will include a club house, gymnasium and indoor games. A four level, automated car parking facility is included.
Contractors working on the Parinee project
The façade, multimedia and lighting consultant for the Parinee I project is Ove Arup & Partners Hong Kong. Arup is also the structural engineer of the building.
Sterling Engineering Consultancy Services is responsible for civil and structural engineering. Eskayem Consultants is the mechanical, electrical and plumbing (MEP) engineer. It is also the security and safety consultant. The main contractor is yet to be confirmed.

