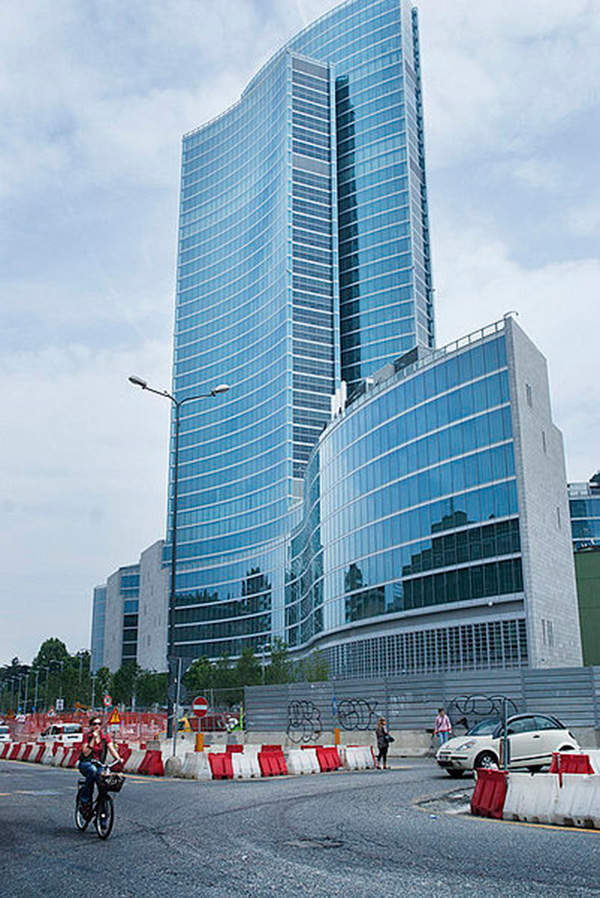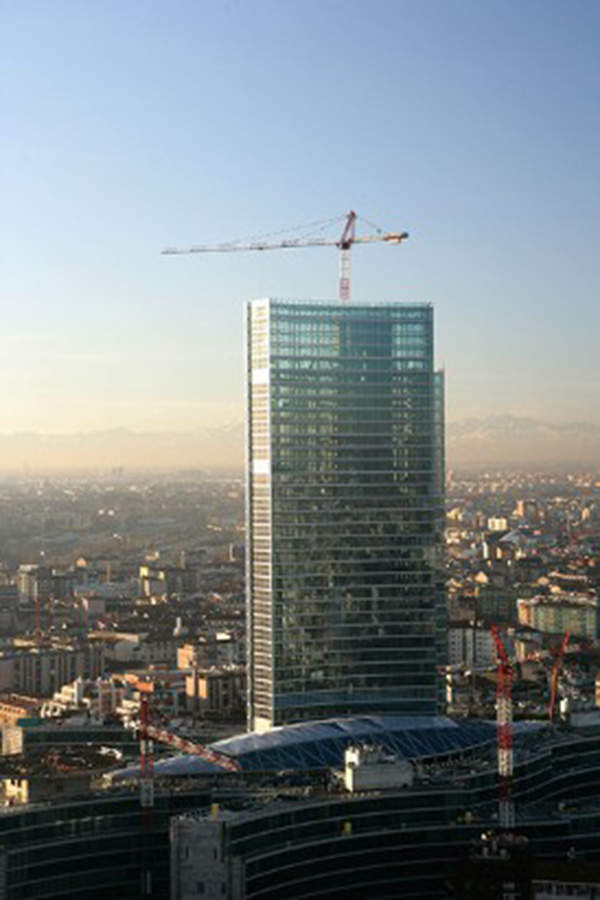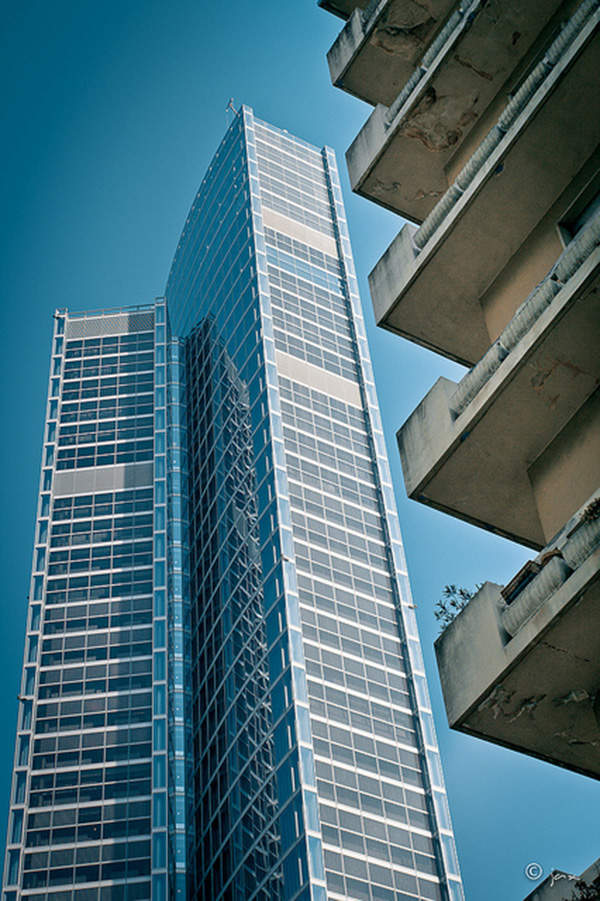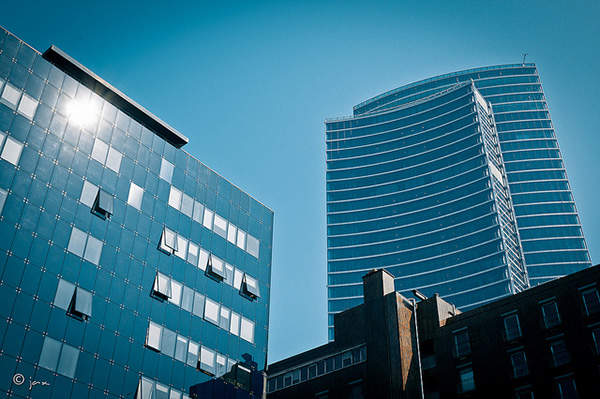Palazzo Lombardia, located in Milan, is the headquarters of the regional government of Lombardy. The tower was built to provide office space for the government departments, with the aim of having an environmentally friendly facility that is easily accessible to the public and contains open spaces to host social and cultural activities to help revamp the Garibaldi-Repubblica District.
The building comprises a 160m-tall office tower, 38m-tall office complex, glass-covered central plaza, multi-use auditorium, exhibition spaces, restaurants, a public park, other public elements and an underground parking area.
The facility has a built-up area of 140,500m² (1.5 million ft²), including the 26,000m² (279,862ft²) underground parking area. Construction of the building began in 2006 and was completed in 2011. The design was chosen through a competition held in 2004 by the Government of Lombardy, where architects Pie Cobb & Freed Partners in collaboration with Paolo Caputo Partnership and Sistema Duemila developed the winning design.
The building’s unique design won several accolades, including The American Architecture Award, Dedalo Minosse International Prize and Best Tall Building Europe (CBTUH) regional award, to name a few.
Design and structure details of Palazzo Lombardia
The design of Palazzo Lombardia is inspired by landforms and rivers of Lombardy. The curvy structure is flexible enough to suit different functions and expand with changing organisational set up, while the most important part of the design is the building’s link to Pirelli Tower that houses related government departments of Milan and Lombardy.
The building’s main attraction is an eye-shaped central plaza, the ceiling of which is supported by tube-shaped lamella spanning 140mx45m and is covered with transparent Ethylene Tetrafluoroethylene (ETFE) film, which functions like a light-weight pillow membrane system. The edge of the eye-shaped roof is supported by platform-like structures with bearings that help in building movement at expansion joints.
The 14m-wide nine-storied with interlocking ‘wave’ features gives the structure a unique look. The interlinked structures blend well with the neighbourhood and render flexibility. It accommodates the office tower and complex that sit at the intersection of two curved structures, while the wave effect interlinking structures are created by joining the 22 circles by 11 similar circular rings. These curved structures form horizontal office spaces.
Related project
Bosco Verticale (Vertical Forest), Milan, Italy
Hines Italia’s Bosco Verticale project is a residential development under construction in the Garibaldi Repubblica area of Milan, Italy. It is the world’s first such project which includes two residential towers housing trees in their balconies.
Palazzo Lombardia auditorium for public events, discussions and debates
The enclosure of the structure is enclosed in double-layered glass panels, while the roof is covered with 15.24m of glass and held together with cantilevered tube steel and vierendeel trusses without any beam, from which a landscaped garden is present.
At the ground floor, interlinked structures open up to form tower entrances, cultural and public facilities created by double-height ground floors and columns, while the car parking area is located in the basement.
Sustainability of Palazzo Lombardia
The building fulfils its motto by incorporating environmentally friendly features in its design. The most important feature is the double-walled glass façade with 1m of space in between, which fits in the vertical blades that have perforations and are computer controlled. The blades provide shade and maximise transparency to establish visual connection.
The rotatable aluminium shade fins work in groups of four, while the 1m-wide space in between provides ample room for maintenance staff for repair works. The perforations on shade fins allow transparency, while the cavity also functions like an air exhaust for rooms sealed by the double-layered glass wall.
The interlinked wave structures allow sunlight to percolate into the building, reducing energy consumption. Geothermal pumps that tap energy from a neighbouring underground river heat the interiors during winter. Photovoltaic cells are attached to the glass panels of the building’s south façade, while lot of greenery and interactive spaces have been created inside the building.
Palazzo Lombardia contractors
Thornton-Tomasetti Engineers supervised the structural engineering aspects of the building during the design, development and construction. Arup Engineers took care of the mechanical engineering aspects of the building.







