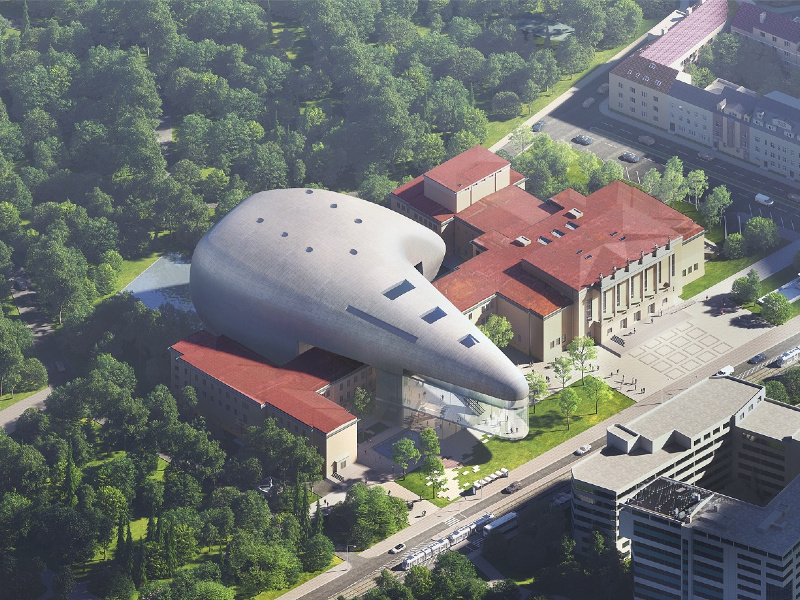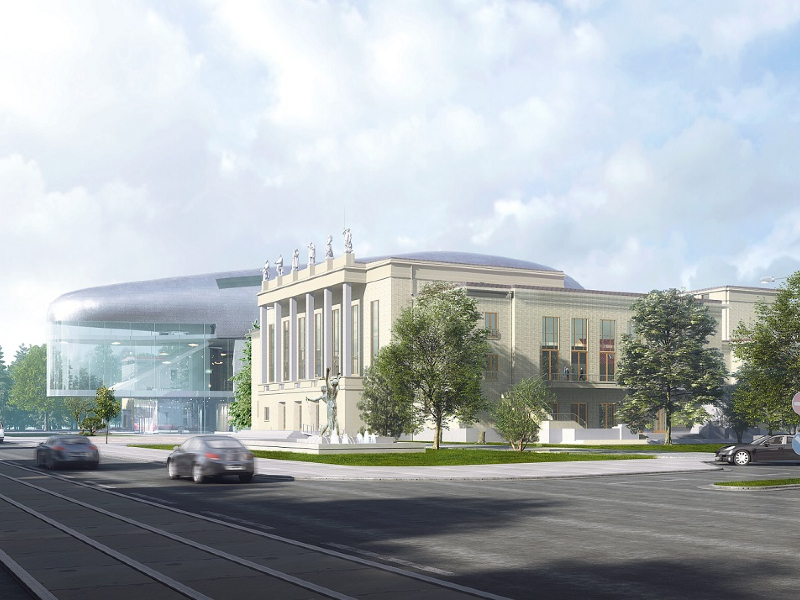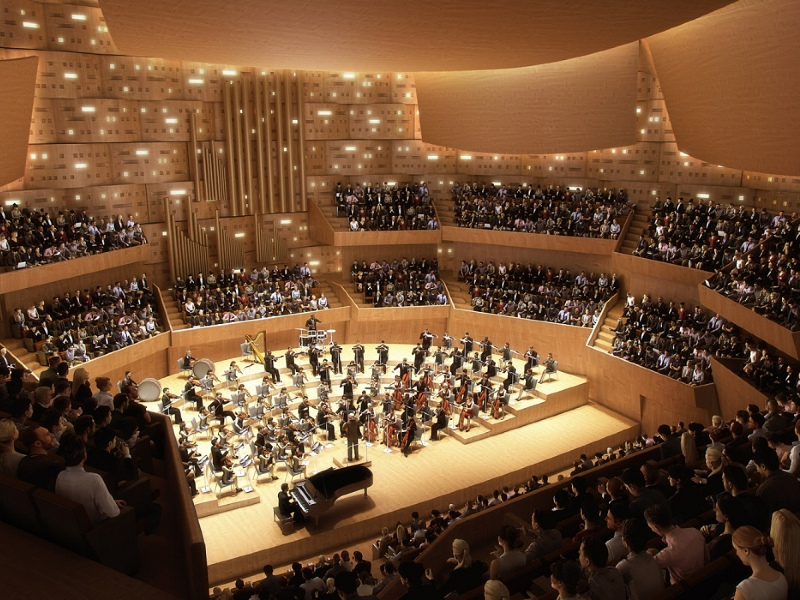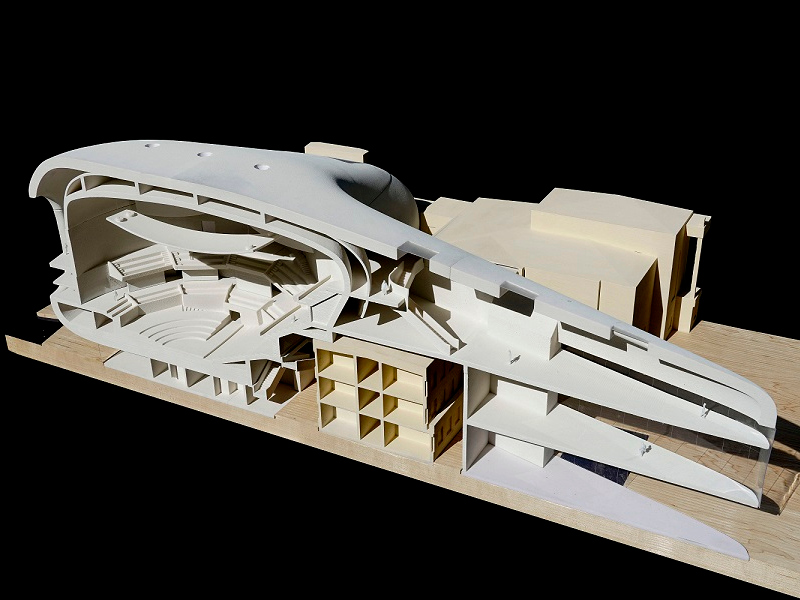Ostrava Concert Hall is a new facility proposed to be built, with a seating capacity of 1,300, in the city of Ostrava, in the Czech Republic.
The new concert hall will be built within the campus of the existing House of Culture, one of the largest cultural venues in Ostrava, that has been operating since 1961.
It will provide a state-of-the-art performance space for the Janacek Philharmonic Ostrava, which is one of the major symphony orchestras in the country.
Construction of the new concert hall is expected to begin in September 2022, and is scheduled for completion in 2025. The project will be developed simultaneously with the reconstruction of the House of Culture.
The total estimated cost of the construction of the concert hall and refurbishment of the House of Culture is CZK2.6bn ($122m).
Ostrava Concert Hall location and design details
The Ostrava Concert Hall will be constructed adjacent to and as an extension to the House of Culture, located on 28. října Street in Ostrava city, Czech Republic. To be cantilevered over the existing House of Culture building, the new concert hall will resemble a violin case or a spaceship, when seen from above.
The hall will rise from behind the existing building and will face the existing Milada Horáková Park, towards the northern side, to reduce noise from the street on the southern side.
The design plan calls for retaining the original entrance to the building while creating another entrance hovering over the esplanade, leading to a sky-lit lobby of the concert hall.
The hall will feature smaller sections and part of the auditorium will be located behind the stage. The seating arrangement will resemble a vineyard.
The stage design will ensure good visibility. The distance between the stage and the farthest seats will be approximately 28m.
The movable panels will provide the flexibility to host non-musical events. The zinc facade will be complemented by low-iron glass panels with a neutral colour.
The design incorporates glass walls and skylights, which will allow adequate amount of natural light to enter the hall during the daytime. The skylights will illuminate the hall and the park next to the building at night.
Acoustics design at Ostrava Concert Hall
Another important aspect of the concert hall is its acoustics design. The neutral acoustics environment will provide a quality setting for the orchestra.
To be installed 15m above the stage, a sound reflector will help to reflect the sound with an ideal time delay for musicians performing live and the audience.
The panels of the concert hall will be made using maple wood to further enhance the sound quality.
House of Culture renovation details
The House of Culture will be renovated by retaining the original building and its historic character. A connecting corridor will be built between the two buildings to facilitate easy movement of visitors, staff, and artists.
The project development will include a new 475-seat chamber hall within the existing building.
A central wing within the existing building will be used to accommodate changing rooms for orchestra members, conductors, and soloists. Furthermore, the renovated facility will include offices, tuning rooms, dedicated rooms to store musical instruments, and rehearsal rooms for orchestra members.
A recording studio will also be built to meet the requirements of the Janacek Philharmonic Ostrava, and for other commercial uses.
Additional amenities at Ostrava Concert Hall
A new 300-seat educational centre will be built at the space previously occupied by the Cinema for Demanding Audience. It will function as an independent space with a focus on music, theatre, and art workshops.
Furthermore, the renovation will convert the Art Cinema into a commercial conference hall, with a seating capacity of up to 200 people.
Amenities such as a cafe overlooking the park, and a lounge for approximately 40 people will also be created.
Sustainability features of Ostrava Concert Hall
The entry of abundant natural light inside the building through the glazed walls and skylights is expected to reduce non-renewable energy usage.
Planned energy efficient measures also include the use of insulated glass with a vapour-deposited layer to decrease the heat transfer co-efficiency of the building.
Options such as closed and open heat pumps systems for heating and cooling are also being considered to minimise the overall carbon footprint of the building. These systems are expected to offer better air quality inside the building, and reduce heat losses and electricity consumption.
The plans also include exploring the potential for the installation of an integrated photovoltaic system on the roof of the existing building. The generated solar energy is estimated to be enough to meet the year-long electricity needs of the new hall.
Patinated and 100% recyclable blue-grey zinc is planned to be used for the construction of the concert hall’s outer shell.
A small pond will be created behind the building to improve the surrounding microclimate. Rainwater will be treated and sent to the pond while excess water from the pond will be stored in underground reservoirs.
Contractors involved
Steven Holl Architects, an architecture and urban design firm based in the US, in partnership with Czech company Architecture Acts, prepared the architectural design of the Ostrava Concert Hall project.
Japanese acoustical consultant Nagata Acoustics was selected to provide acoustical consultancy services for the new concert hall.
Silman Structural Engineers, a company based in the US, provided structural engineering services while MFS, a multi-national consultancy services firm, received a contract to provide facade consultancy services.
Theatre Consultants Collaborative was contracted to provide services such as programme verification, auditorium design, theatre planning, and seating systems, as well as theatre equipment design and overview.
Transsolar Energietechnik, a German sustainability services consultant, was appointed to provide consultancy services for sustainability features of the Ostrava Concert Hall project.







