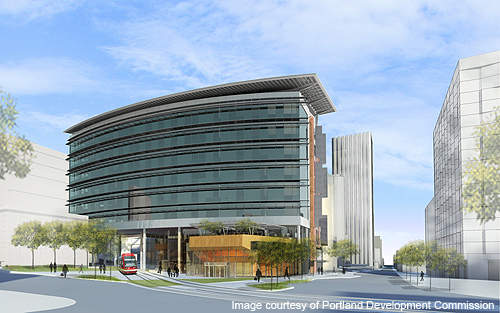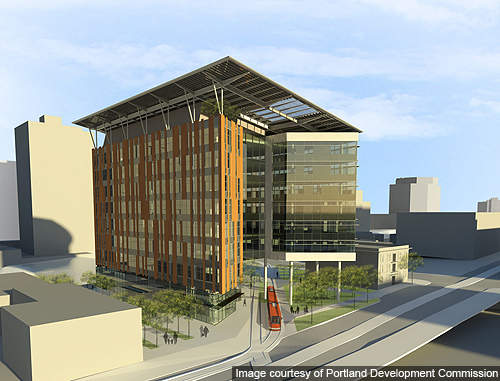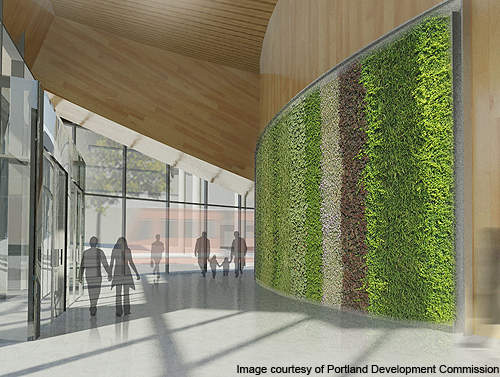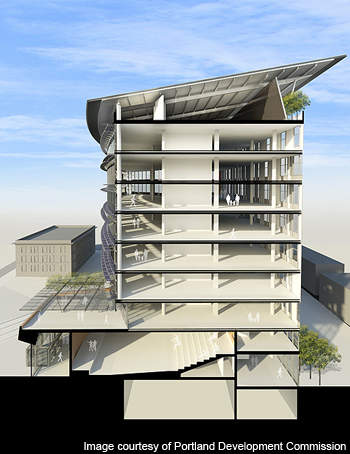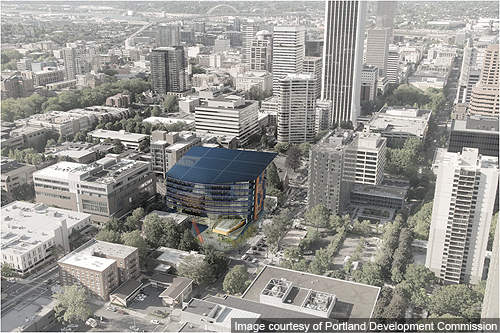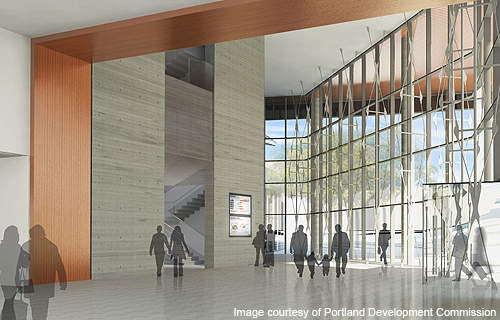Oregon Sustainability Center (OSC) is a sustainable urban infill project proposed for downtown Portland, Oregon. It will be located on the eastern side of the Portland State University (PSU) at the intersection of the SW Montgomery Street and SW Fourth Avenue.
The 130,000ft² building is expected be the first urban high-rise project in the world to meet the Cascadia Green Building Council’s Living Building Challenge, a certification program for sustainable buildings. It is also designed to exceed the US Green Building Council (USGBC) LEED Platinum certification requirements. The building’s sustainable features will include generation of its own electricity, on-site wastewater treatment and use of locally sourced materials.
The mixed-use building is being developed by a public-private-partnership between the state and city governments, non-profit organisations, business community and higher education universities. It has been designed jointly by GBD Architects and SERA Architects. Gerding Edlen Development Company is the developer. The building construction cost is estimated to be $59.3m.
Master plan
The new building is part of nine-block SW Montgomery Green Street Concept Plan. By showcasing greener and sustainable technologies, the project is set to initiate the development of EcoDistricts, a sustainability community development in Oregon. The EcoDistricts Initiative is a comprehensive strategy aimed at accelerating sustainable developments in the PSU campus neighbourhood and Portland region.
The plan also includes development and integration of transportation, infrastructure, smart buildings and community connectivity.
The OSC will be built on a surface parking site located in the vicinity of the university district, central business district and mixed housing. The 33,500ft² site is situated near bus services, light railway and tram services along its three sides. The sustainable development will also include realignment of the tramway diagonally through the site.
Project timescale
Plans to construct a building with zero net carbon footprint, efficient energy and water consumption were started in 2008. Funded by the City of Portland, a 90-day feasibility study was completed in 2009.
Schematic design of the project was completed in April 2011. Approvals for construction are expected to be received in September 2011. The design, engineering and permitting are expected to be finalised by the first quarter of 2012. Construction will start in spring 2012 and be completed by August 2013.
OSC design
The OSC building was earlier designed as a cylindrical structure. It was topped with a giant leaf-shaped structure incorporating solar panels. The design received criticism because its construction and associated development would have cost about $75m to $80m. The architects therefore redesigned it and the final schematics were revealed in May 2011.
The new eight-storey OSC building is designed as a traditional box-shaped high rise structure. The redesigning also brought down the construction costs to make the project more feasible economically. About 80% of the building space has been specifically designed for the tenants.
The building will accommodate offices on the top floors, and research, exhibition area, student auditorium, conference halls and retail stores on the ground floor. The existing tramway will be rerouted through the OSC building along with a new streetcar station in the centre. The rerouting is estimated to cost $4m. A public meeting place and an education centre at the site will be refurbished. The entire cost of the development is estimated to be $64.6m.
Sustainability
The Oregon Sustainability Center will have captive energy generation, water and wastewater treatment facilities. It is designed to consume about 1/5th of the energy consumed by a typical office building. The tripled, glazed, extremely air tight façade will be used for achieving the highest performance rate. The project will incorporate active systems such as a ground well and passive systems such as using the concrete slab to keep the interiors cool and taking advantage of natural daylight and passive solar opportunities. Tenant behavioural adjustments will also be important, however, to achieving net zero energy.
The building will collect all rainwater that falls on-site in a 200,000 gallon storage tank and use the treated rainwater only for potable purposes. The grey water will be reused within the system for all non-potable purposes. All the wastewater will be treated to non-potable levels. The tenants will be encouraged to conserve water. The excess treated water will be filtered naturally back into the ground.
Finance
The project is being led by the City of Portland, Bureau of Planning & Sustainability, Oregon University System (OUS), Portland Development Commission (PDC) and the Oregon Living Building Initiative. Its cost will be mostly funded by the Portland City and the OUS. The funding will include about $45.2m in bonds, $6.7m urban renewal funds, $3m from the university and about $2.5m through federal and state tax credits.
Contractors
Skanska was chosen as the builder for the OSC project in November 2010. The other consultants involved in the design include PAE Consulting Engineers, Interface Engineering and KPFF. In May 2011, a partnership of Sanyo and Inspec was selected to install 679kW solar system for the OSC building.

