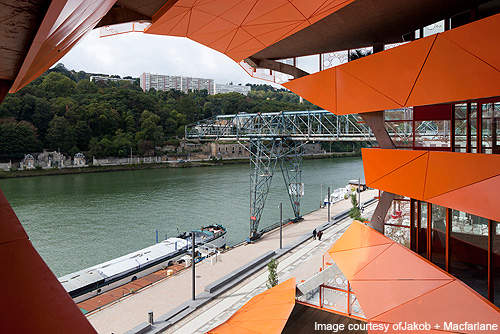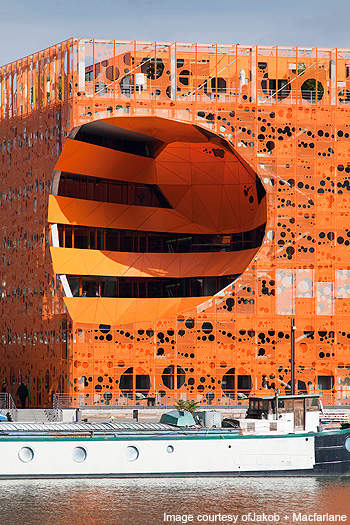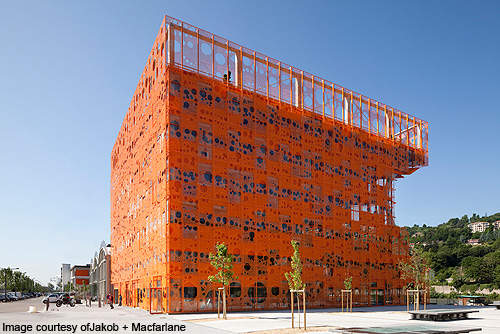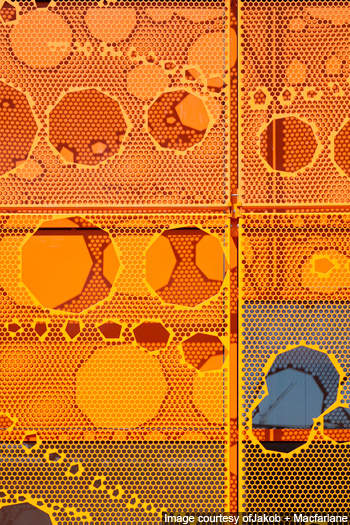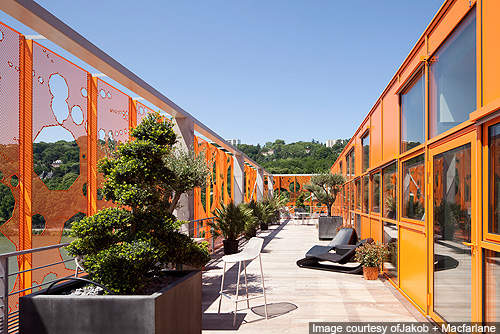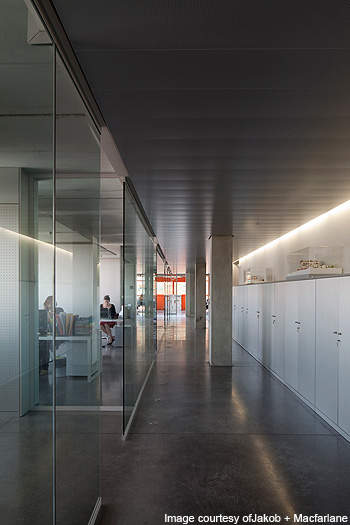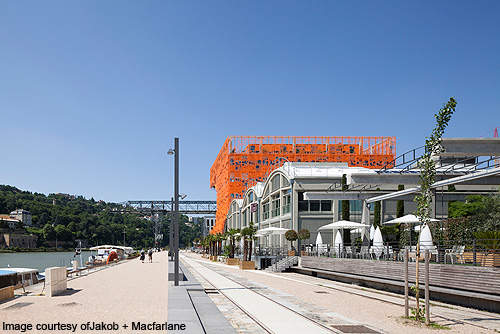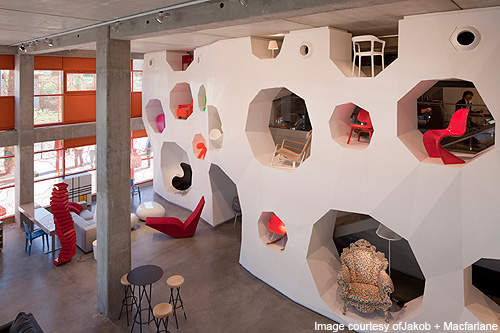The Orange Cube, also known as Le Cube Orange, is a new cultural and office building located on the banks of Saône river in Lyon, France. It is designed by Paris-based Jakob + Macfarlane Architects who were chosen through a design competition in 2005.
The Orange Cube is the headquarters of the real estate firm Cardinal Group and the Design Showroom RBC. The £10m project is a sustainable development focussing on daylight, thermal performance and ventilation.
Construction of the mixed use development was started in mid-2008 and completed in early 2011. Another cube, this time in green, is expected to be built adjacent to the building in 2013.
Master plan
The Orange Cube is part of a larger urban regeneration development project aimed at improving the former docks located close to the confluence of Rhone and Saone rivers. The facilities included les Douanes, la Capitainerie, la Sucrière and les Salins warehouses, cranes and other functional elements.
The urban planning project was developed in 1998 by Voies Naviguables de France (VNF), the waterways agency, in collaboration with Caisse des Dépôts and Sem Lyon Confluence. The project includes redevelopment of the old harbour zone of Lyon with cultural, architectural and commercial projects. The developments are articulated towards the surrounding hills and the river to create a new landscape.
Design
The Orange Cube is a five-storey building located on the old harbour zone of Lyon. Shaped like an orthogonal cube, the building lies adjacent to the Halles des Salins du Midi, a building with three arches. It contrasts this building with its stark orthogonal form and exhibits autonomy in the surrounding context. The cube has a variety of spaces with an area of 6,300m².
The building has three conical voids created on three levels – on façade angle, entrance level and roof. The volumetric perturbations generate communal spaces for the users, create a relation with the site and allow natural light into the common office programme.
The large conical hole carved on the north-west, river facing corner of the building creates a void. It pierces the cube horizontally inwards to create an elliptical void. The two curves of the perforation create a huge atrium surrounded by office platforms and balconies. It contrasts the geometric regularity of the structure on four levels.
The perturbation at the entrance visually connects the cube with the arched structure of the Salins hall. It creates a canopy for the exhibition hall inside the cube building.
The perturbations make the roof terrace. The large terrace provides panoramic views of Lyon, Lyon-Confluence and la Fourvière without distorting the visual serenity of the building’s geometry.
The double height layout on the ground floor is meant for the exhibition space, while the upper floors are meant for multitenant offices.
Structure
The Orange Cube has a 29m x 33m concrete frame. The structure is made of concrete pillars built in a regular framework. The building is connected to four floating platforms of the river banks at the street level.
Interior design
The showroom interiors feature a volume containing a long porous wall. The wall has 60 alvéoles containing furniture. It surrounds the showroom space to form an L shape.
All the alvéoles are unique and designed to provide distinguished view of the art pieces. The full-height walls have polygonal apertures for displaying items.
Façade
The Orange Cube has a lightweight perforated aluminium façade to allow the natural light, views and air through it. The perforated sheets are made of various size circular patterns that are randomly arranged. The permeable metal façade reaches the top floor through set-backs of the cube. It is complemented by another façade pierced with pixelated patterns to reflect the movement of the fluid in the adjacent river.
The perforated metal conceals the building skin and its rational rectangular glass windows and acts as a solar shade for interiors. The orange colour façade represents its connection with lead paint, the industrial colour used for harbour zones.
Sustainability
Le Cube Orange consumes less energy due to its façade, which provides visual comfort and thermal performance. All the offices have a daylight factor of 2%.
A geothermal heat pump with heat recovery system is used on the nearby river to generate power for thermo frigorific production. About 10% of the electrical energy for the building is generated by photovoltaic systems installed on the roof.

