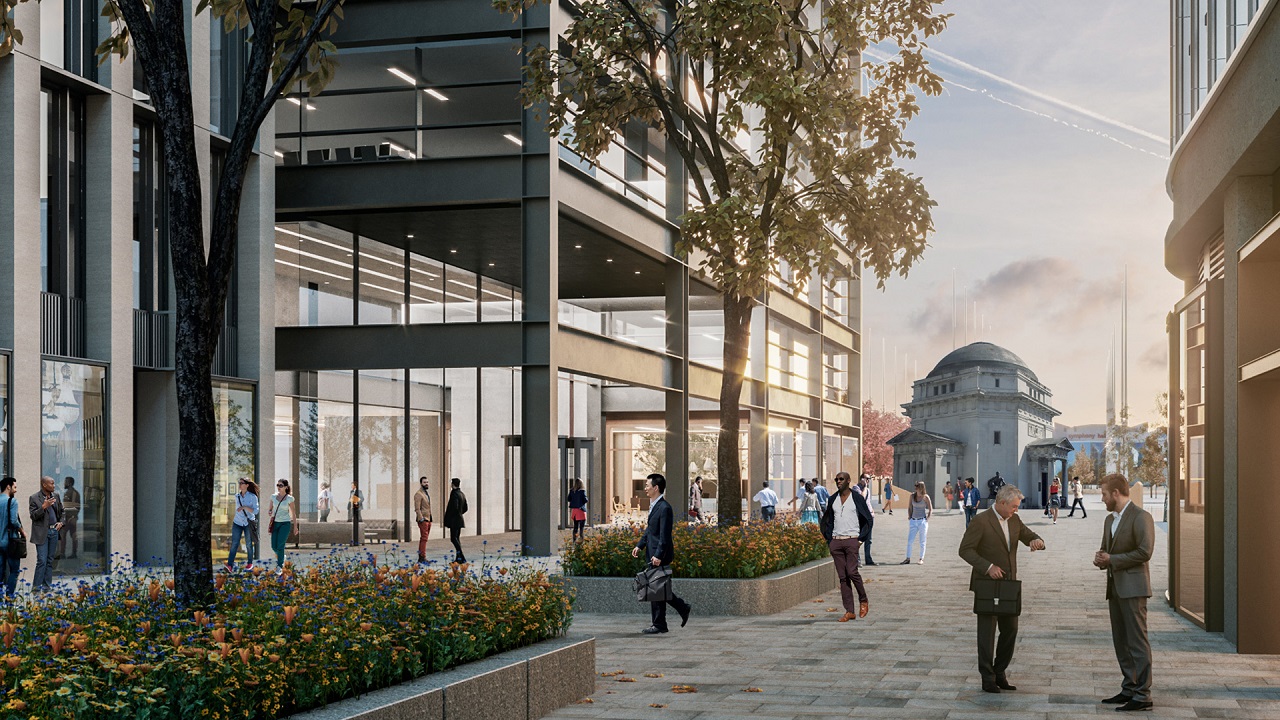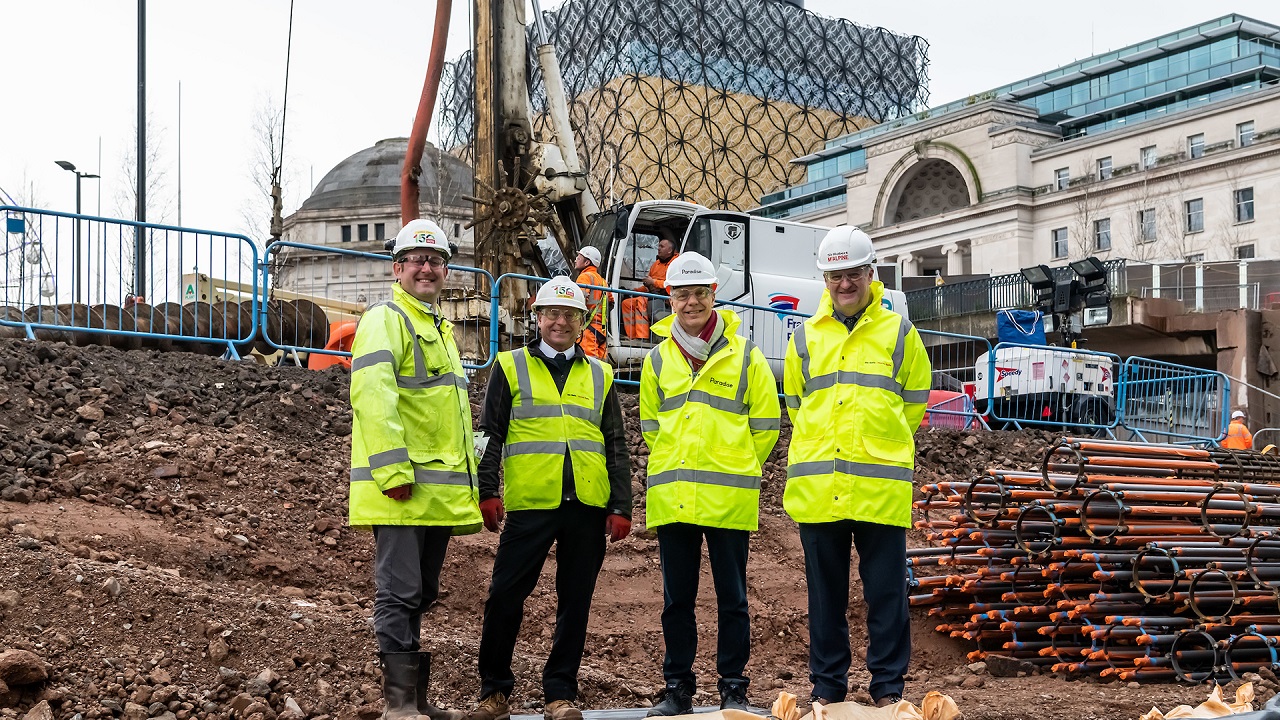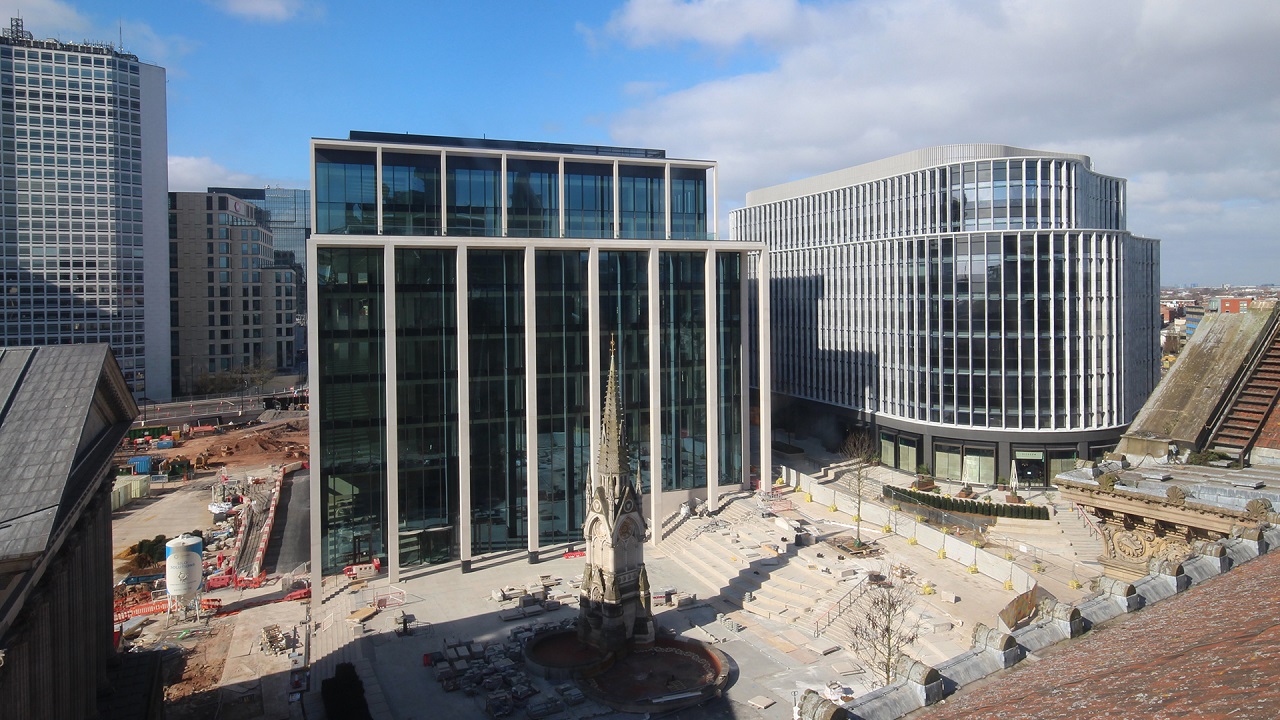One Centenary Way is a 13-storey commercial building being developed under phase two of the Paradise Birmingham project in Birmingham, UK.
The £700m ($943m) Paradise Birmingham project will include ten new buildings comprising office, retail, and hotel spaces, as well as new residential units across 7ha of land. It will also feature three new public squares, providing a network of public spaces for visitors and residents.
One Centenary Way is the most challenging and the largest building earmarked for Paradise so far within the Masterplan. The mixed-use tower in Birmingham will overlook the Centenary Square while its steel frame will provide a visual gateway to Paradise Birmingham. It will include office and retail space, along with public realm connecting the site to other parts of the Paradise development.
Argent, a property developer based in the UK, is the developer-manager of the Paradise project. The team also includes asset manager Federated Hermes, which is working with Birmingham City Council and Greater Birmingham & Solihull Local Enterprise Partnership as public delivery partners.
Work on One Centenary Way began in December 2019 and construction is expected to be completed by early 2023. The Paradise project is expected to be completed in 2028.
One Centenary Way design details
The 280,000ft² One Centenary Way will incorporate a 12m x 9m floor plate grid with 3m-wide horizontal windows, enclosed within an exposed structural steel façade. It will have large office floorplates of up to 22,500ft².
The internal steel frame of the building will be exposed and integrated with natural materials and contemporary fittings.
Technologies such as building information modelling (BIM) and 3D LiDAR surveys were used to create a virtual 3D model of the entire site.
The building will have a well-equipped and accessible cycle hub in the basement with up to 500 parking spaces. The cycle hub will be the city’s first major cycle hub and will include a shower and locker room facility, as well as servicing and bike hire.
One Centenary Way has a de-carbonised design approach, making it one of the most sustainable buildings in Birmingham.
Structural frame of One Centenary Way
One Centenary Way is being built by addressing several below-ground obstacles. The primary constraint is the live A38 Queensway Tunnel that runs directly below the building and will remain active during the construction and operation of the building.
The presence of the tunnel makes it difficult for the building to be in contact with the ground and to consider a normal load-bearing core. As a result, a Vierendeel Exoskeleton was chosen for the façade to provide stability to the building.
The building will be supported with 16 30m-long steel trusses totalling 1,156t in weight. Fabricated in Scotland, the trusses are one of the largest designed and constructed for a commercial building in the UK.
The steel trusses will span up to 35m over the tunnels underneath the building. The Vierendeel exoskeleton frames will provide lateral and vertical support to the building.
A podium slab is planned on top of the trusses to form a lid to the car park and a base for the Vierendeel Exoskeleton to rest on.
Contractors involved
One Centenary Way is designed by Glenn Howells Architects, which collaborated with Arup for the frame’s design.
Ramboll was contracted to provide multi-disciplinary engineering and environmental consultancy services, along with the detailed design of the building.
Wintech was selected to provide thermal calculation checks, value engineering, and other services as part of the façade consultancy scope.
Franki Foundations is responsible for developing a restricted-access piled foundation solution for the installation of the large-diameter piles while working over the tunnel. BHC was contracted to install more than 34,000m² metal decking and supply, fabricate and erect 6,286t of steelwork.
Paradise Birmingham details
The Paradise development is the one of the most significant commercial projects in the country, outside of London.
It is being developed on the former site of the Birmingham Central Library. The new development enables the whole area to be fully accessible to pedestrians and reconnects the civic and cultural centres within Birmingham.
The Paradise is being developed in three phases, with the first one including the One and Two Chamberlain Square, providing 350,000ft² of office space along with retail outlets in the ground floor. Phase two will include the One Centenary Way and a four-star hotel with 140 rooms while phase three will involve the development of the Octagon residential tower.






