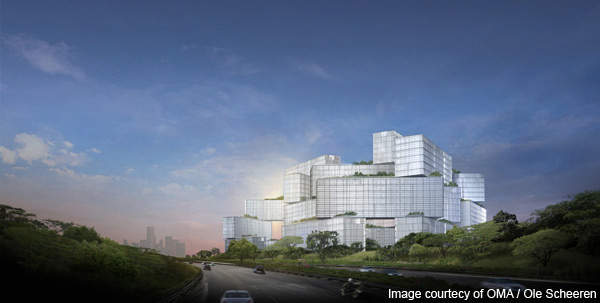When designing buildings for the tiny, populous island nation of Singapore, many architects create standard high-rises. In recent decades, nearly 4,000 high-rises have sprouted up in Singapore. That traditional approach addresses the shortage of space, but it may also contribute to social alienation.
With its plan for a complex of more than 1,000 flats in Singapore, the Office for Metropolitan Architecture (OMA) has gone a different route. Working in conjunction with CapitaLand Residential, a leading developer in Asia, architect Ole Scheeren (one of six partners in the Dutch firm OMA, which has its headquarters in Rotterdam) has designed a ‘vertical village’.
A MODERN-DAY STONEHENGE
This project consists of 32 block-like structures, all six storeys tall. Throughout the design, one structure sits on top of two others, somewhat like a lintel on posts. Elevating the blocks in this way will allow air to flow under the structures and through the complex, providing relief from the tropical heat. The glassy stacks vaguely suggest a modern-day Stonehenge with quite a bit more sheen.
The stacks cluster around six large hexagonal courtyards that often have one side missing at various levels. The polygons abut one another in a honeycomb formation, bringing to mind the sort of chain one would study in organic chemistry.
Rising to 18 storeys in places, the complex will contain 170,000m² of built floor area. The sizes of the flats will vary.
THE ARCHITECT
OMA is increasingly leaving its mark on Asia. The firm’s stand-out buildings include the CCTV headquarters and the TVCC cultural centre in Beijing. Currently under construction, these structures resemble a twisted doughnut and a lounge chair, respectively. OMA has also designed the unconventional 36-storey Scotts Tower soon to be built in Singapore. In China alone, other OMA projects in the works include the Shenzhen Stock Exchange, the Beijing Books Building and a Prada store in
Shanghai.
With its new residential complex in Singapore, OMA will build on an 8ha site bounded by the Ayer Rajah Expressway and Alexandra Road. This site is equidistant from downtown Singapore and the National University.
OMA says the new project completes an existing green belt stretching between three elevated parks in the city: Mount Faber Park, Telok Blangah Hill Park and Kent Ridge Park. These nature preserves bear increasing significance on an overbuilt island that once abounded in tropical rainforests and agriculture but now has little nature left.
The stacked structures in the OMA project will form a ‘hill’ that relates topographically to these other high points. Furthermore, cascading sky gardens and private roof terraces in the project will vertically extend the landscape of the courtyards, adding much-needed greenery to this complex.
CLIMATE-SENSITIVE DESIGN
Located at the tip of the Malay Peninsula, Singapore (which consists of one main island and 63 smaller ones) lies about 1° north of the equator. The weather year-round is hot and wet. OMA says that the design of the complex responds ‘carefully’ to this tropical climate and that the project features energy-saving technologies.
With 4.68 million people as of 2007, Singapore is the world’s second most densely populated independent nation after Monaco. But just as one can feel lonely in a crowd, residents in this ultra-urban environment may lack opportunities for socialising.
OMA’s design enables its residents to enjoy communal outdoor spaces, increasing people’s chances of interaction. According to OMA’s Scheeren, “This project directly addresses concerns of shared space and community in a contemporary society.”





