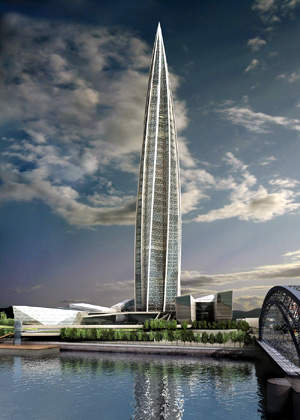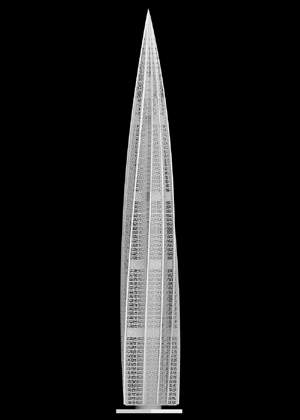The Okhta Centre is the new contemporary design for the headquarters of Russia’s state-controlled gas company Gazprom. Based in the World Heritage-listed capital city of St Petersburg and designed by Scottish architects RMJM, the 77ha centre will include a 396m-tall glass tower – set to become Europe’s tallest building – as well as several other office buildings, a concert hall, a museum, a sporting arena and public green areas.
Originally known as Gazprom City, RMJM retitled the tower and surroundings as the Okhta Centre in March 2007.
It is named after the River Okhta and the area in which it will be built – the Okhta Valley – a rundown industrial zone situated on the edge of the city centre.
Construction is due to begin in May 2008, and completion is set for 2016, with construction costs projected at $2.4bn. These will be divided between Gazprom’s subsidiary Gazprom Neft ($1.4bn) and the St Petersburg City Administration ($1bn).
OKHTA CONTROVERSY
When RMJM won the commission to design the tower in December 2006, surpassing five other internationally renowned architects, it was the beginning of a very heated debate over St Petersburg’s architectural history versus its architectural possibilities.
As a World Heritage-listed city with predominantly neoclassical, low-rise buildings at its centre, new buildings must be no higher than 42m (48m with council approval). But the primary feature of the Okhta Centre is the 396m tower, which has both civilians and officials up in arms about the security of St Petersburg’s World Heritage status, as well as the possible marring of the city’s 18th century horizontal cityscape.
When images of the projected tower were first released they gave the impression that the tower would be seen from every viewpoint in the city – looming up like an ominous glass stake. In response to these images, director of UNESCO’s World Heritage Centre, Francesco Barandin, told UK newspaper The Independent that The Okhta Centre would be a ‘visual intrusion’ on the landscape of St Petersburg, and a ‘deviation’ from the city’s history that could pull the city for the coveted list. But more recent depictions of the tower show its more modest impact on the city’s skyline.
Group design director of RMJM and lead architect on the project, Tony Kettle, has produced new images that show the glass tower will not interrupt views of the city from key vantage points (including Palace Square near the Hermitage Museum, and Isaac’s Square).
Kettle argues that the tower is a continuation of the tradition of St Petersburg as a city of spires, and that it symbolises the importance of energy in the city and of Gazprom’s standing as the world’s largest gas company. He also argues that and that the Okhta Centre is just the injection of life and business that the dilapidated Okhta Valley needs. St Petersburg governor Valentia Matviyenko ultimately granted that the design be constructed.
CONSTRUCTION SPECIFICATIONS
The Okhta tower will be the first super skyscraper in St Petersburg, rising above the TV tower (310m), as well as the spires of St Isaac’s Cathedral and the Peter and Paul Cathedral. Its 67 floors will be made up of Gazprom offices and subsidiary spaces (16%), public function rooms (35%), other commercial offices (49%), and an observation deck on its upper floor.
Built on the city’s main waterway, the River Nera, which is currently separated from developments by a six-lane road, the pentagonal tower will be made of glass that will reflect the movement of the water. The frame is made of steel, with stainless steel cladding and a concrete core. The column twists up from the ground, and as the light hits it at different angles at different stages throughout the day the tower will give the appearance of changing colour.






