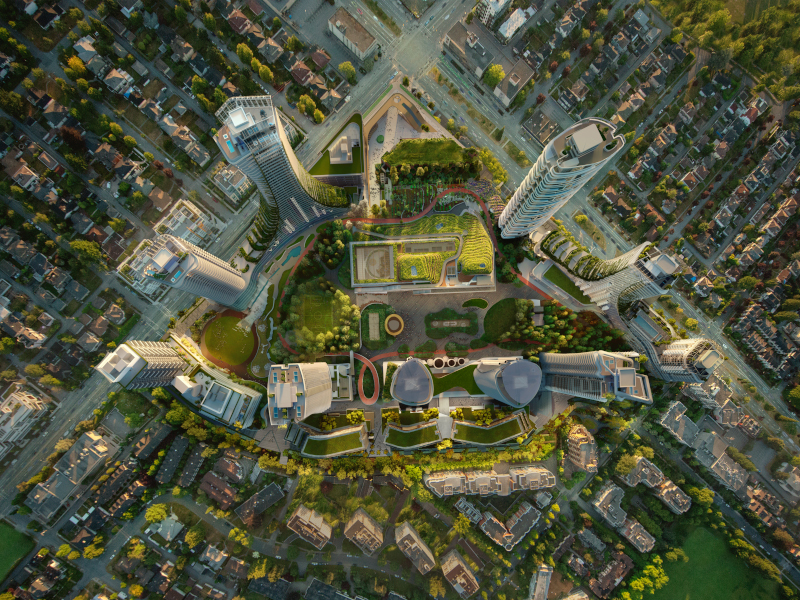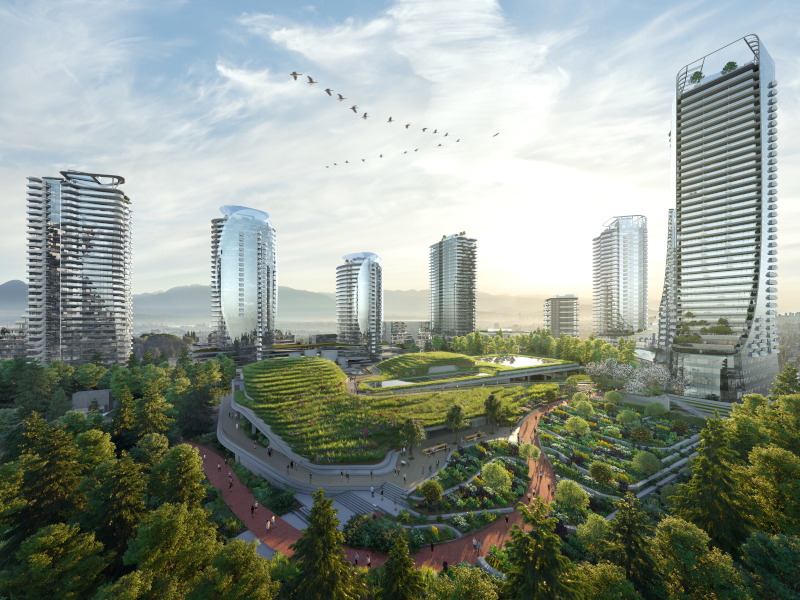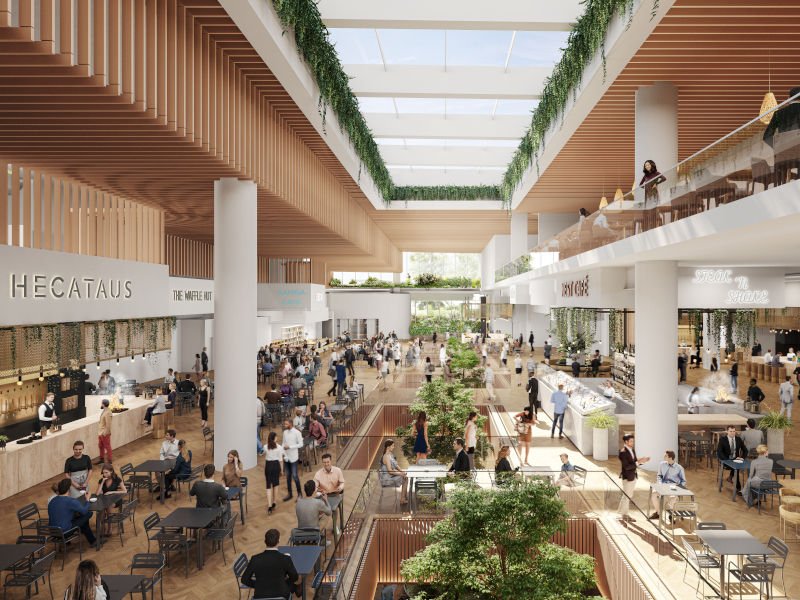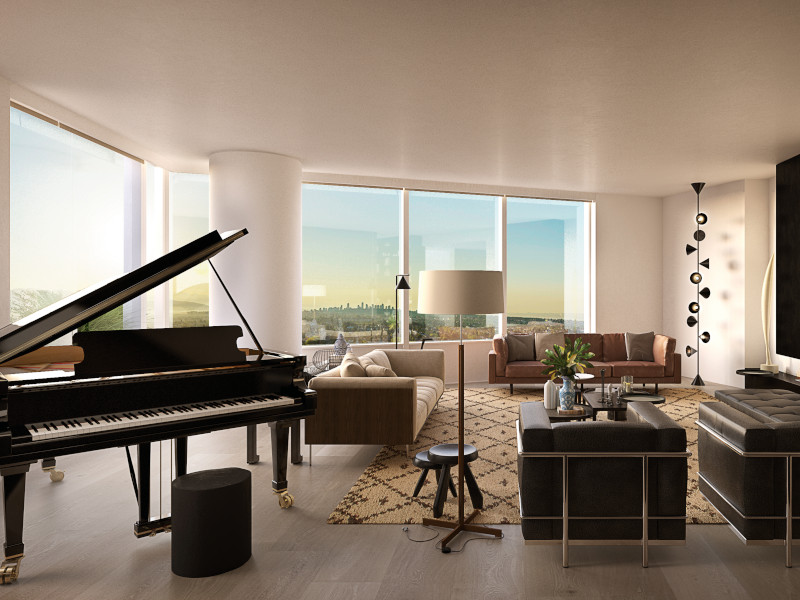Oakridge Park is a mixed-use development project that is currently under construction in Vancouver, British Columbia, Canada. It is considered to be the country’s most extensive redevelopment project.
The comprehensively planned community encompasses residential, retail, office, public, civic, and cultural amenities spanning approximately 464,515m² (five million square feet).
A collaboration between real estate companies QuadReal Property Group and Westbank is developing the project.
The construction of the project commenced in 2017 and is being undertaken in two phases. It is expected to be completed in 2027.
Location of Oakridge Park
Oakridge Park is located on a 28-acre site at 1067 West Cordova Street in Vancouver.
Strategically located at the juncture of two major cross-city transport routes, Oakridge Park will link the new community with the city centre, airport, and the broader Metro Vancouver area.
Oakridge Park project details
Oakridge Park will revolutionise a 1950s suburban shopping centre, characterised by extensive surface parking, into an avant-garde mixed-use space.
The project will feature 65,032m² of office space, catering to more than 3,000 professionals and supporting approximately 5,300 full-time jobs. The office spaces will include medical-grade air filtration equipment to remove 99.5% of particulates and pathogens. In addition, touchless entry and exit systems will be installed to ensure contact-free access.
Oakridge Park’s housing will accommodate more than 6,000 residents across 3,000 residences in 13 towers, including 420 affordable housing units and a diverse selection of homes, from studio apartments to family-sized units and senior living accommodations. The first phase of residential offerings is expected to be available in 2025.
The project will also have a retail space of 78,967m², hosting more than 100 premier global brands, including flagship and boutique stores of brands such as Louis Vuitton, Prada, Brunello Cucinelli, Moncler, Versace, and Max Mara. The retail space will also include a 5,016m² food hall connected to the development’s public park.
Amenities and other facilities at Oakridge Park
The development will include one of Vancouver’s most significant community centres and busiest libraries, along with six venues for indoor and outdoor live music. The Goh Ballet Performing Arts Academy will also be located in the development.
Additional facilities will promote cultural and social sustainability, including a 9,569m² civic hub featuring a community centre, daycare, performance, and cultural spaces, and wellness spaces, among other amenities.
Oakridge will revitalise the former site by creating a 3.64ha public park comprising six connected spaces. The park will include playgrounds, sports fields, a community garden, concert stages, yoga platforms, and a jogging track.
Sustainable features at Oakridge Park
The project will feature a district energy system, which includes innovative features such as elevators and escalators that generate electricity during operation. The captured energy is stored for later use. In addition, solar panels on residential towers will generate electrical power to illuminate the park.
The system also utilises clean and renewable technologies, including a closed-loop GeoExchange system, which is projected to cut carbon emissions by an estimated 72% compared to conventional natural gas boiler heating systems. It will be the first district energy system to comply with the City of Vancouver’s Low-Carbon Energy System stipulations for new developments.
The infrastructure will be complemented by sustainable mobility options such as car-sharing cooperatives, bicycle and car valet services, and bike-sharing facilities.
Contractors involved
Canadian architecture company Henriquez Partners Architects is leading the design of the project, with Adamson Associates Architects serving as the executive architects.
The interior design of the residential buildings is the work of architects Piero Lissoni, Azuma Makoto, and Clemande Burgevin Blachman, along with Sergio Castiglia.
PFS Studio, a planning, urban design and landscape architecture firm based in Canada, is the landscape architect.
Construction management for the project is overseen by construction services company EllisDon while Canada-based construction services company Matcon is responsible for the demolition, excavation, shoring, deep foundations, and environmental, and civil infrastructure works.







