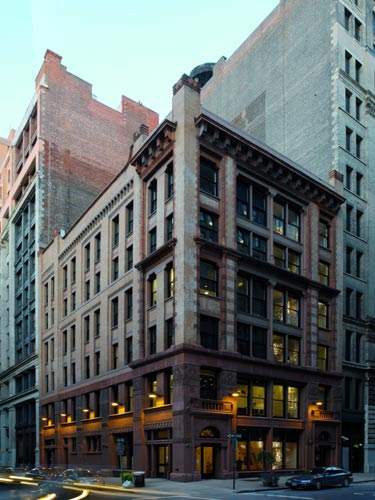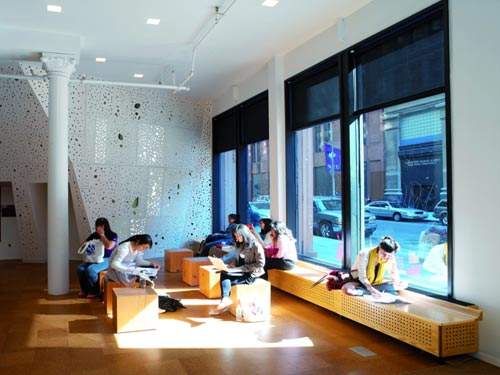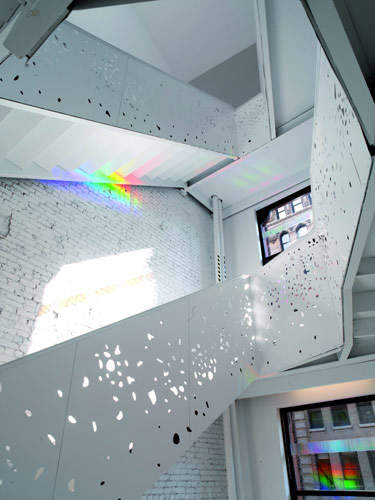Addressing the institution’s academic vision and its programmatic needs, this original and inventive design does more than simply reflect educational excellence; it facilitates and activates it.
The new staircase, below a new skylight, connects the six-level building vertically with a shifting porosity of light and shadow, which changes seasonally and throughout the day.
The staircase design encourages interaction and active participation in the building, both by converting it into a porous spiral wrapped around itself (increasing views and trajectories), and connecting it to large landing areas.
Colour inspiration
Inspired by Ludwig Wittgenstein’s book Remarks on Color the design is in black and white, with the implication of colour through reflection and refraction. To achieve this, prismatic film was applied to the south-facing stairwell windows, which periodically breaks the sunlight into a prismatic rainbow of colours when the sunlight hits it.
The ground floor holds the 120-seat curvilinear auditorium, shared by the entire university, and also serves as the lobby – envisioned as a public space where faculty and students can socialise. Visible through large windows overlooking the street, it is designed to create maximum continuity between the inside and outside street level. The upper levels contain faculty offices and seminar rooms which are realised in different shades and textures of black and white. Custom-designed elements, including millwork, furniture pieces, coat hooks, door handles and light fixtures, evoke spatial moments and allow for a certain degree of tactility, providing the philosophers with a space of unique character.
Performance-related design
The design aims to upgrade the building’s performance to make it more energy efficient.
For the project’s renovation work, the majority of the existing windows were replaced with insulated glass to help control interior environmental conditions by minimising heat gain in summer and harnessing solar gain and reducing heat loss in winter.
The design team worked to capitalise on the renovation aspect of the project by recycling and reusing portions of existing material and equipment, resulting in limited construction and demolition waste. Carefully selected sustainable materials and products were implemented in the design: wood cores are certified for recycled content and recovered wood product; hardwood was obtained from sustainably managed forests and certified for compliance with the Sustainable Forestry Initiative; and cork, a highly renewable material, was used throughout the project as the primary flooring material. The building exists within the jurisdiction of the New York City Landmarks Preservation Commission.






