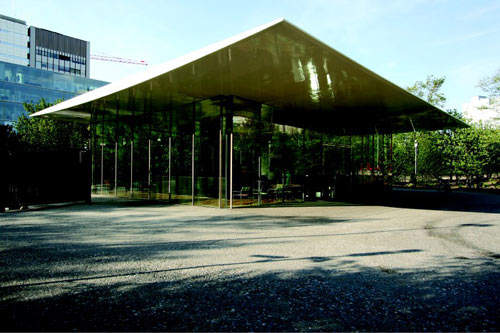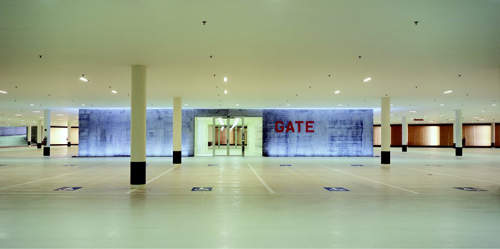The main gate and car park are the first point of contact for visitors and associates of the Novartis campus in Basel. The main gate is located in the campus park and is both the contact point and the visiting card of the company. Its primary function is to offer a friendly reception, to provide reliable information and to refer associates and visitors to the right people.
OPEN ARCHITECTURE
The desire for clarity and openness prompted the architect to provide the building with a glass façade. This conveys an impression of transparency, but it also has a structural function.
The roof construction lies free of any steel structures on the supporting glass underneath, which creates the appearance of lightness despite its weight. This innovative solution reconciles the demand for both security and transparency in an elegant way without lapsing into flamboyance.
On the inside, the main gate is characterised by the presence of a large reception desk. Visitors are received in an open atmosphere without the customary glass partition separating visitor and gate staff. A glass construction that can be raised was developed for night-time use, when no members of gate staff are present.
The Glass-Fibre-Reinforced Plastic (GFRP) roof integrates all roof functions in a single, monolithic body. The roof is made of 460 GFRP-wrapped polyurethane foam cores of various densities. Their vertical faces create internal webs that, in combination with the face sheets, form the load-bearing structure. GFRP laminates are added in several steps in hand lamination, thereby creating ever larger pieces: from individual blocks to block strips and finally to four large roof elements.
THE CAR PARK
The new car park will meet two requirements: the need for clarity of overview and the demand for simplicity. The car park offers parking space for the cars and motorcycles of associates and visitors on two underground floors. To avoid unnecessary congestion, guests have free access to the car park, from there they can reach the main gate directly via the staircase or the lift.
A sense of openness prevails throughout the parking area. The ceiling height creates a sense of spaciousness and does not at any time give the feeling that one is in an underground car park.
All the technical installations are housed behind the ‘wall of light’ – an artificially lighted wall. Through its position and character, it acts as a reference point from all parts of the car park.
The tiled arrangement of the panels and their backlighting in the direction of traffic flow not only serve a traffic management function but also help to avoid the unpleasant sense of bleakness that is usually found in garages.





