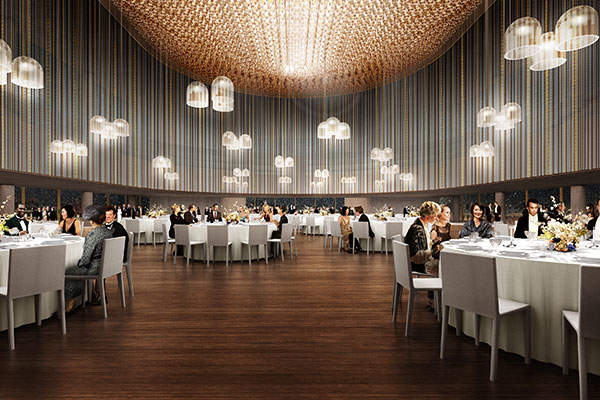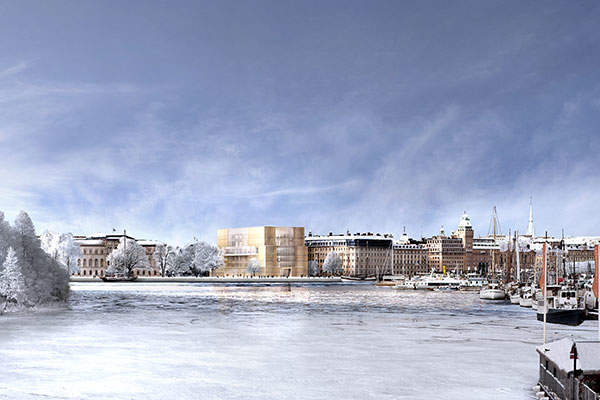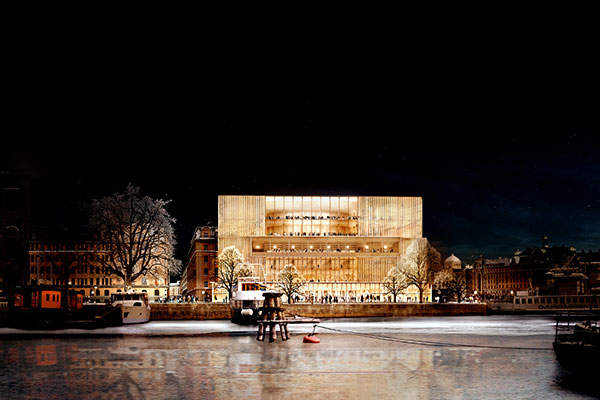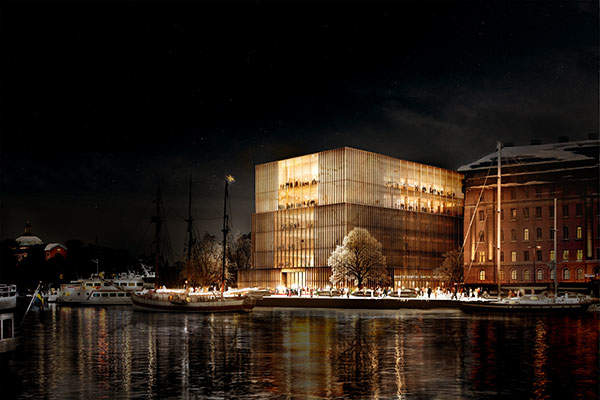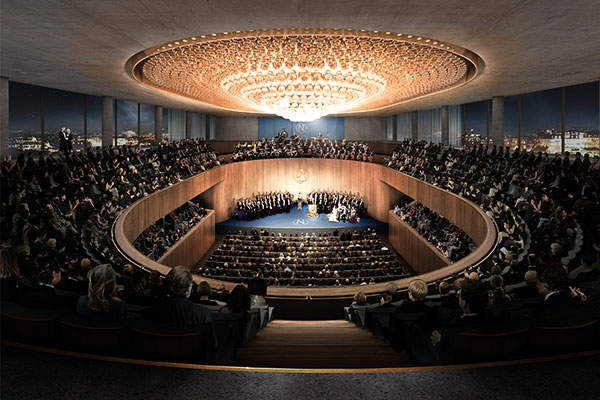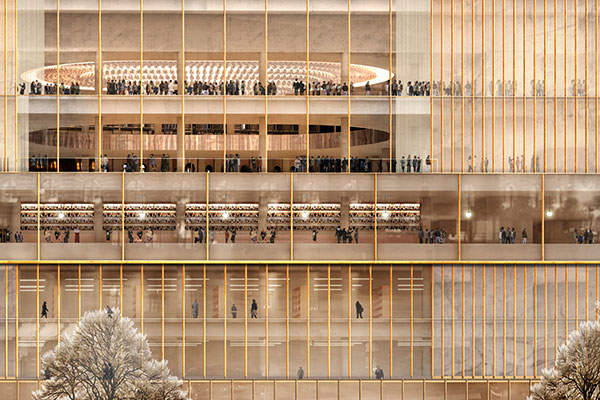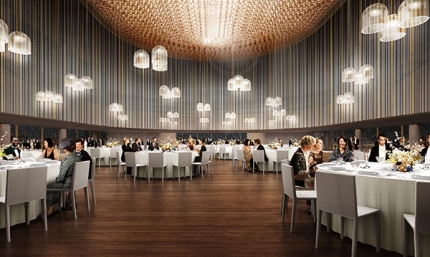
David Chipperfield Architects Berlin won the design competition for the Nobel Center in March 2014. The Nobel Center, which will be built on Blasieholmen peninsula in the heart of Stockholm, Sweden, will not only permanently host the Nobel Prize ceremony currently being held in December every year at the Stockholm Concert Hall, but will also house the Nobel museum and the Nobel Foundation offices.
The Nobel Foundation and the City of Stockholm came to an agreement to develop the Nobel Center building in December 2011. 142 architects entered the international architectural competition in June 2013, 11 of which were shortlisted in November 2013. Three of them proceeded to the second phase competition held earlier this year.
Ground breaking on the SEK1.2bn ($183m) project is expected in 2015, while inauguration is scheduled for the end of 2018.
Project background and site details
The Nobel Museum was established in temporary premises in Stockholm’s Old Town Gamla Stan in 2001 and the Nobel Peace Center was built in Oslo in 2005.
The Nobel Foundation planned to have a dedicated building for presenting Nobel Laureates and their achievements in the field of science, culture and humanity to the public ever since it was established in 1900. It stepped up discussions with the Swedish government and the City of Stockholm for identifying a suitable location for the Nobel Center building in early 1990s.
The foundation established a limited liability company called Nobelhuset in 2012 to execute the project at a historical port and shipyard area at the tip of Blasieholmen peninsula.
The City of Stockholm allocated the Blasieholmen site to Nobelhuset in August 2012. The site is surrounded by Baltic Sea waters and located near some of the city’s main museums and landmarks, including the city’s Nationalmuseum.
In June 2013, Nobelhuset received SEK800m ($122m) of funding from two Swedish foundations, the Erling-Persson Family Foundation and the Knut and Alice Wallenberg Foundation, leading to the start of the architectural competition.
The Swedish Government also plans to contribute SEK30m ($4.5m) annually to support the new Nobel Center’s operations.
Structure, design and layout of the Nobel Center
The Nobel Center will be built over a gross area of 25,000m², of which 13,150m² will be a programme area and 4,300m² for utilities and parking.
The building, the front of which faces the Nybroviken bay and is integrated with the existing national museum park Museiparken, is designed to be a natural space characterised by openness and transparency.
A new 5,000m² (53,820ft²) cultural centre and library is set to be built in the Swedish city of Karlshamn.
The three-part structure, consisting of base, middle and top sections, is designed to broadly resemble the traditional architectural pattern found in Stockholm’s masonry buildings while retaining its distinctive identity as a stand-alone building.
The building will be slim with moderate footprint and its facade will comprise of shining vertical brass elements and glass, glimmering the classic ethos attributed to the prestigious Nobel Prize.
The building will house an iconic auditorium called ‘Nobelsalen’ and a museum along with other facilities under one roof. A new garden called ‘Nobel Tradgard’ will be developed on the southern side of the building.
The design includes an open ground floor with entrances in three directions. A public path circulating across the building starts from the squire-sized entry hall on the ground floor to the auditorium located on top of the building. The museum activities, conference halls and office rooms are located on either sides of the circulatory way.
Sustainability
The Nobel Center building, based on the Kyoto pyramid principle, is designed for low energy usage. The building materials to be used in the construction will be carefully chosen to ensure minimal environmental impact.
A new home for the Nobel Prize award ceremony
The building’s auditorium, which will be used for the Nobel Prize award ceremony, will accommodate up to 1,400 seated guests and will feature a stage up to 20m wide.
In addition to accommodating other associated activities of the Nobel Foundation, the building will also provide a public space for various exhibitions, educational activities, events and meetings.
A library, a 175-seat restaurant, and a 100-seat café with a bar and a shop will also be housed inside the building. The lobby for the conference area can accommodate up to 300 guests during the break time of meetings and conferences.
The building will offer parking space for more than 150 cars and 150 bicycles.

