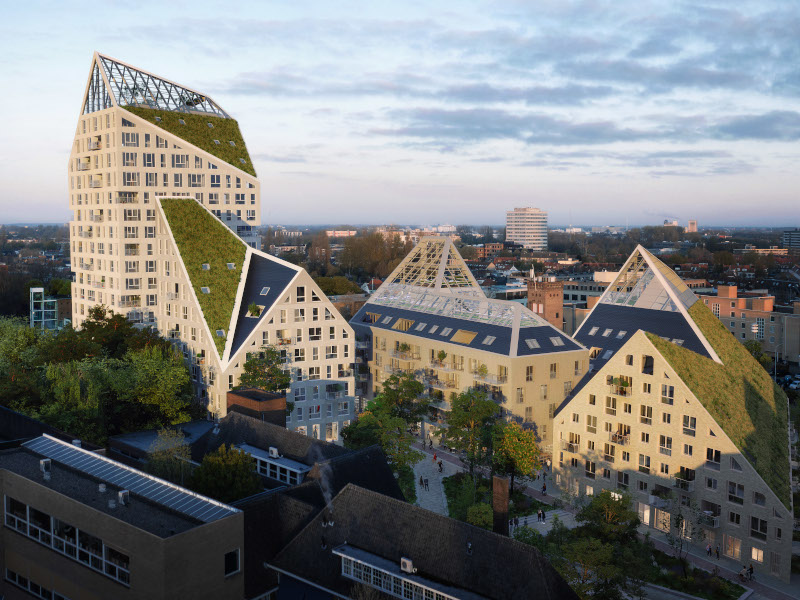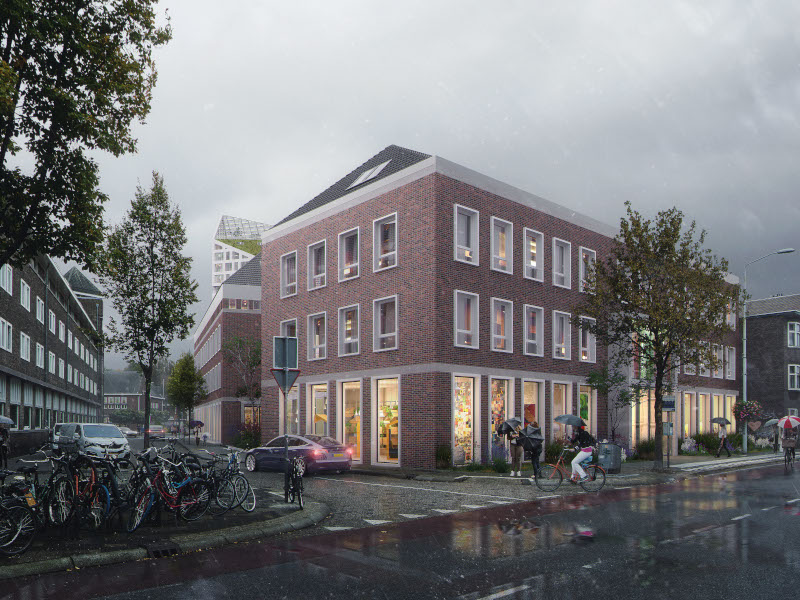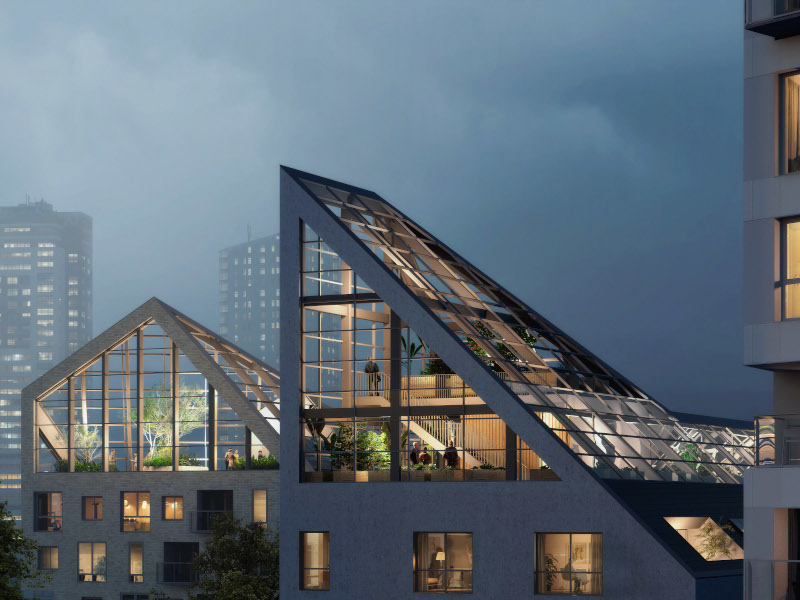Nieuw Bergen is a mixed-use residential and commercial complex in the Bergen neighbourhood of Eindhoven, the Netherlands.
The project is by SDK Vastgoed, a real estate developer based in the Netherlands, and will combine renovated and refurbished buildings with new construction.
The construction of Nieuw Bergen commenced in July 2023 and is scheduled for completion in mid-2026.
Location
Nieuw Bergen is situated in the centre of the Eindhoven metropolitan area in the Netherlands. The project lies within close proximity of parks, stores, restaurants, schools and cultural hotspots.
Nieuw Bergen mixed-use project details
The Nieuw Bergen project will cover an area of 29,000m² and will comprise seven apartment blocks. including five new buildings, and two existing buildings to be refurbished.
Each will have its own unique shape and form and is named after the seven colours of the rainbow: Indigo, Violet, Bleu, Rouge, Orange, Jaune and Vert.
The project will include 237 residences, five commercial spaces covering 1,700m² and 270m² of urban farming and underground parking space. It will also add 3,200m² of green space to Eindhoven’s inner city.
The tallest building is Indigo, which comprises 28 apartments, three penthouses and a 250m² rooftop garden. Violet consists of two penthouses and one city loft, as well as 24 luxury residences.
Bleu is a 13-apartment building, while Rouge comprises 66 rental apartments and Orange comprises 51 social housing apartments.
Jaune, originally constructed in 1950 as a police station, will be transformed into a residential building with 18 rental apartments.
Vert was also a police station in the 1920s and will be converted into a 12-apartment rental building. It connects the complex with Eindhoven’s De Bergen area, known for its retail stores, restaurants and bars.
The development features a central green space that will serve as a meeting place for the neighbourhood.
Nieuw Bergen design details
The design and architecture of some of the Nieuw Bergen buildings are inspired by the reconstruction architecture of Eindhoven after World War II, while others feature contemporary and modern architecture.
The residential towers feature sloping roofs created by drawing imaginary lines at a 45º angle from the footprint of adjacent residential buildings, resulting in the creation of buildings with jagged silhouettes. The design is based on the concept of sustainable densification, which reduces embodied carbon as well as carbon emissions from the operation of the buildings.
The sloping roofs create sun-cuts that allow maximum sunlight into the buildings and public spaces, creating an optimum living environment and providing energy savings. The roofs also enable the installation of solar panels to generate renewable electricity.
The angled roofs support gardens and greenhouses that will be topped with lamella roof structures. The roofs also reduce visibility from street level, creating a more intimate neighbourhood.
The gradation in scale of the historic buildings enables them to fit into the adjacent shopping district, while the new buildings rise gradually behind them. The wall openings and balconies are located strategically, creating vibrant outdoor spaces.
The facades of the buildings feature neutral colours ranging from white to grey, and textured materials such as ceramic, stone, wood and concrete.
Contractors involved
MVRDV, an architecture firm based in the Netherlands, was appointed as the architect for the project.
The project’s engineering works are being carried out by Stam + De Koning, a building contractor based in the Netherlands.
Primum is the sustainability specialist of the project, while Iris Advies, an occupational health and safety advisor, supported the neighbourhood participation.
Huisman & van Mijen, an engineering consultancy based in the Netherlands, was selected as the mechanical, electrical and plumbing contractor.
Cauberg Huygen, an engineering company, was appointed as the sustainability, fire, sound and physics advisor, while MTD landschapsarchitecten, a design agency for outdoor spaces, was appointed as the landscape architect.
Van Santvoort Makelaars, a brokerage and financial services provider, was appointed as housing specialists.
WSP, an engineering consulting and professional services company based in Canada, and KWS, a civil engineering contractor, were appointed as civil engineering contractors.






