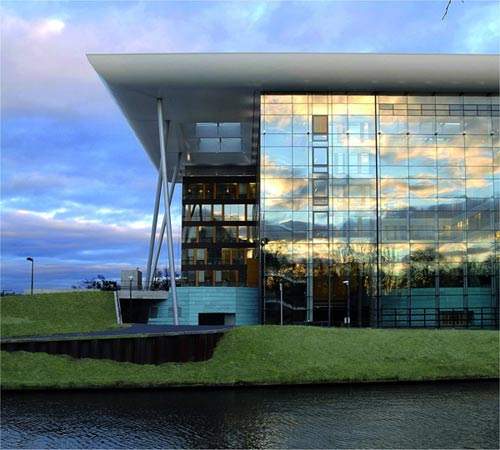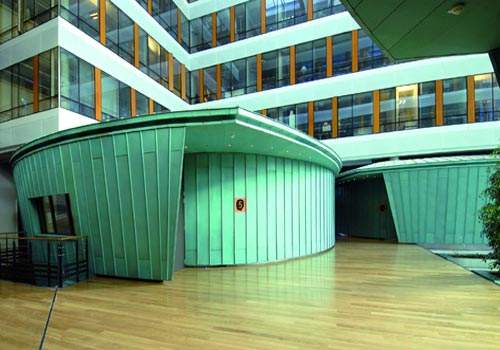The new general building project created the missing piece of the European district and helped to solve Strasbourg’s town-countryside relationship puzzle.
The project considers the urban and natural fabric, it maximises the potential offered by microclimate, sun and wind orientation, presence of water and greenery, underground conditions and temperate continental climate in order to increase comfort and reduce running costs. Features of the development include: geothermal wells with controlled temperature outlets to canal and heat pumps, cooling / heating without fossil fuels, mixed-mode climate control and the use of thermal mass, solar-powered ventilation, solar protection, maximum natural light, roof space allocation for PV cells and places to live.
Technical considerations
Technical choices primarily consider the occupant’s comfort and smart individual control of space. The building features a mixed ventilation system (natural ventilation and double-flux ventilation).
The Strasbourg climate being ultra-continental, it gets warm and humid very quickly, so the air entering through the bottom of the glass façades is fresher because it comes from the canal.
The big textile chimneys also play their role in the natural ventilation of the atria. The chimneys evacuate the hot air in the building’s upper portion, naturally moving the air in the atria for the comfort of the occupants.
Apart from the social aspects of the atria, it also acts as a buffer zone between the exterior and the office areas.





