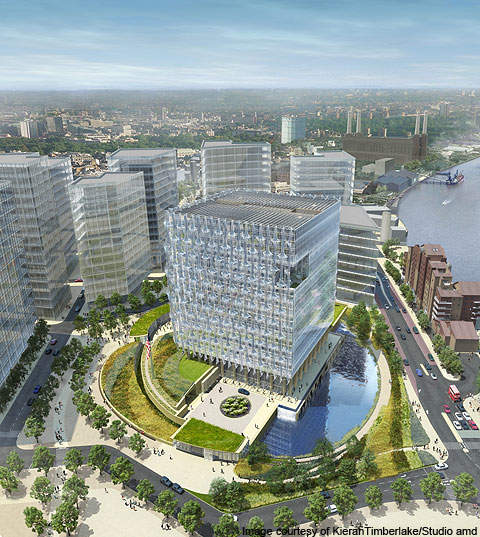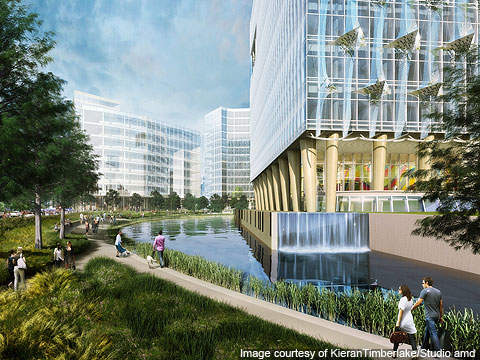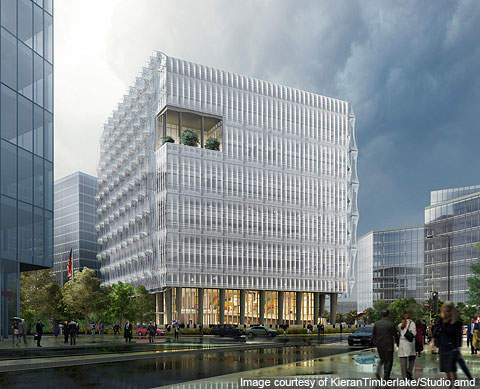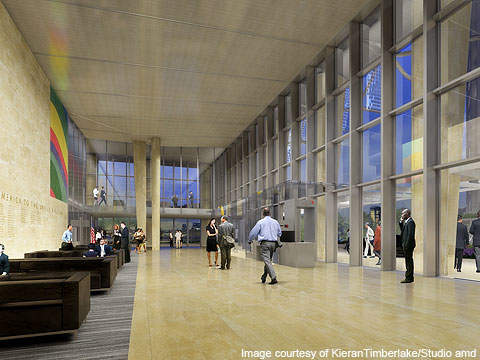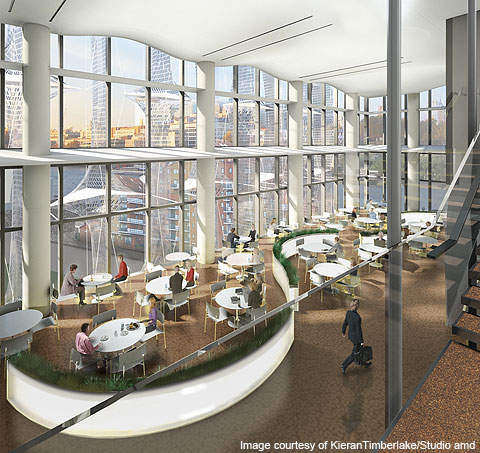The US Embassy in London approved design plans for a new building in the Nine Elms area of Wandsworth on 23 February 2010. KieranTimberlake is the designer of the new embassy and its surrounding green spaces. The US Department of State’s Bureau of Overseas Buildings Operations chose the architects through an international competition.
Comprising UK and US leaders in the fields of architecture, diplomacy and academia, the jury selected four firms for the final phase of the competition out of nine shortlisted designs. KieranTimberlake was chosen for its modern, secure and environment-friendly architectural design. The three other firms were Pei Cobb Freed & Partners, Richard Meier & Partners and Morphosis Architects.
The 500,000ft² embassy building is estimated to cost approximately $1bn. Its construction began in November 2013 and was completed by 2017 while the official inauguration is scheduled for January 2018.
US Embassy master plan
The US Embassy has been located in Grosvenor Square, Westminster, since 1960. In October 2008, the embassy entered a conditional agreement with Ballymore real estate developers to purchase a site for the new embassy in the Nine Elms area. The new embassy is built on a five-acre site, south of the River Thames.
The selection of architects to design the new embassy began in November 2008. The objective for designers was to create a secure, welcoming, environmentally friendly and sustainable design for the building and site complex in the cityscape of London, which would appropriately represent the US in the UK.
The Grosvenor Square embassy was designed by Eero Saarinen and sold to Qatari Diar in November 2009.
Design of the US Embassy in the UK
The embassy building has been designed taking into consideration the urbanisation and redevelopment of the Nine Elms area.
The new Embassy building is a transparent crystalline cube atop a four-sided colonnade. A semi-circular pond has been built on one side of the landscape and the surroundings have been developed into a park.
The landscaping and the walkways of the embassy spiral inwards from the boundary of the site. The walkways continue through the pond and provide the entrance to the main lobby. A gallery area spirals down on the opposite side of the lobby to the north to form the entrance to a multi-purpose hall.
The embassy features internal gardens that spiral vertically to the top of the structure. The gardens are designed to provide an additional vertical walkway and feature meeting spaces.
US Embassy façade
The façade of the embassy building is a glazed structure with an outer scrim of ethylene tetrafluroethylene (ETFE) cushions. The façade is oriented to provide shade, minimise heat absorption and protect the building from the external environment and act as a thermal buffer.
The ETFE foils are integrated with thin photovoltaic films on the south, west and east elevations to generate energy. The external cover is also blast-resistant and the ETFE scrim is designed to avoid bird attacks.
Landscaping
The embassy building does not have fences or walls but the security measures are integrated into the landscaping. Surroundings of the building have an embassy park with garden space and a protective barrier.
The embassy has two east-west vehicular and pedestrian paths and a pedestrian greenway to the south of the embassy connecting the embassy with Vauxhall station.
The perimeter walls and fences for the embassy are integrated into the design of the landscape.
London plane trees provide shading all through the pedestrian walkways, which are paved in limestone. A pond to the north has walks and seating and is planted with American-species trees such as the bald cypress and weeping willow. The landscape also has mechanical areas, basement services, parking garage ramps and meeting space.
Environmental impact
The building features optimised daylighting and occupant control of systems, closed-loop water and integrated evaporative cooling cycle systems, embodied energy and carbon-neutral facilities to lower the lifecycle costs and mitigate the environmental impact.
A large photovoltaic system is installed on the roof and the building exteriors for generating solar energy. The 8,300m² photovoltaic systems on the roof hide the mechanical equipment and produce up to 345,000kWh of energy.
Contractors involved
Arup was selected as the lead contractor for sustainability, mechanical/electrical/plumbing/fire protection (MEP/FP) and civil engineering works. OLIN was the landscape architect and Gensler the workplace design consultant. Weidlinger Associates was responsible for structural and blast engineering. Sako & Associates was the consultant for technical security and Davis Langdon was the cost consultant.

