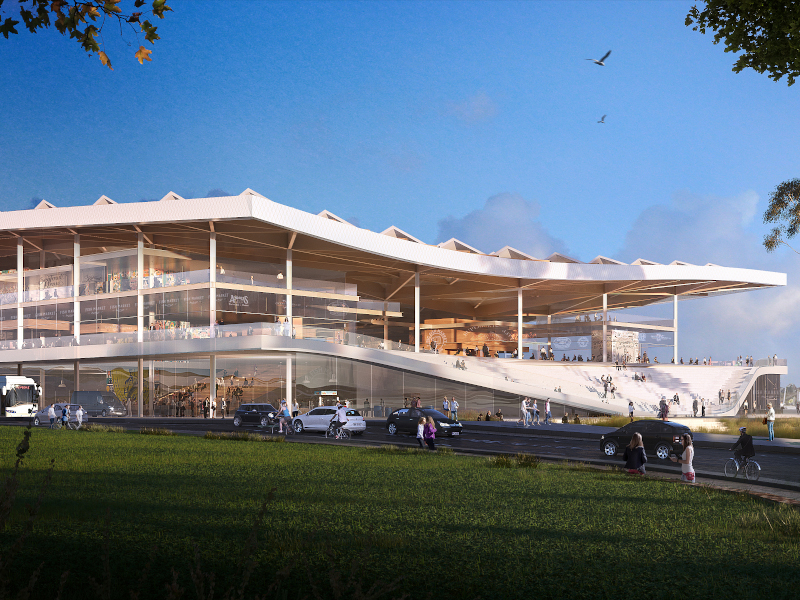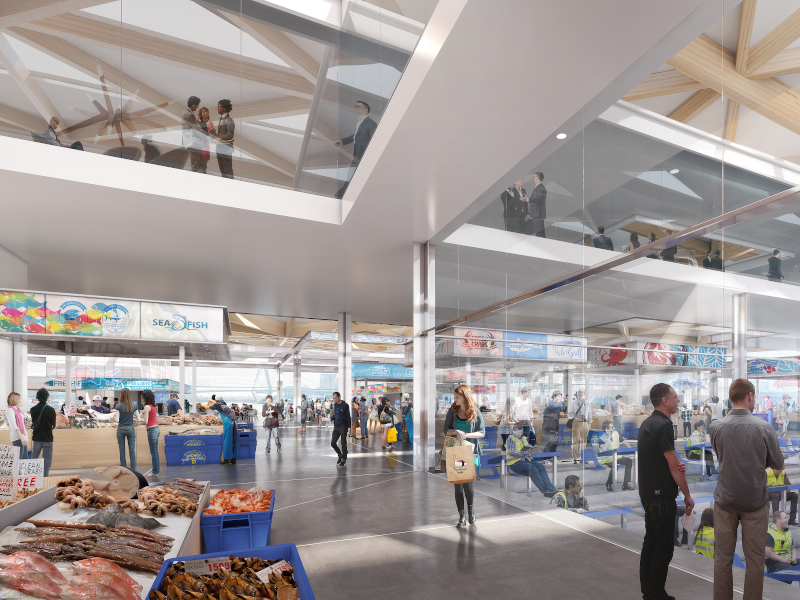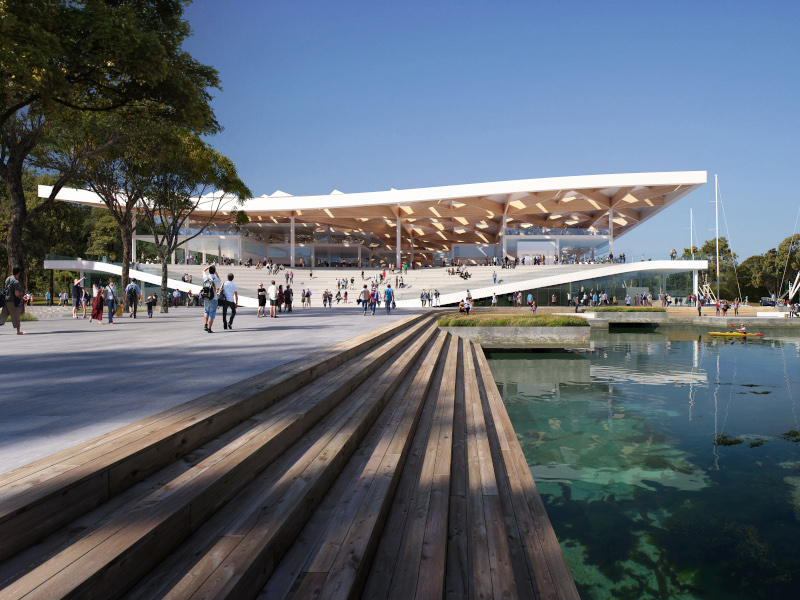The Sydney Fish Market in Australia is being redeveloped to establish it as a world-class tourist and cultural attraction.
The market is being developed by Infrastructure New South Wales (NSW) after it took over the functions of Urban Growth NSW.
The project involves the relocation of the market from Pyrmont to the head of Blackwattle Bay on Sydney Harbour. It is being developed with A$750m ($507.54m) funding to be provided by the NSW Government. The new purpose-built wholesale and retail facility is also supported by the Green Building Council of Australia (GBCA), Sydney Fish Market, Office of the Government Architect, City of Sydney and other key stakeholders.
The redevelopment of the market forms a part of the transformation of the Bays Precinct, which includes Rozelle Bay, Glebe Island and White Bay Power Station. The project aims to achieve a green star rating of six from the Green Building Council of Australia.
The new market is expected to boost tourism and the seafood industry in the region and support an additional 242 jobs.
Early work on the project, including the demolition of existing structures and wharves, is expected to begin in late 2020 and the new market is scheduled to open in 2024.
Location of New Sydney Fish Market
The new Sydney Fish Market will be built on a 3.6ha site located predominately over the water at the head of Blackwattle Bay, providing views of the Anzac Bridge.
Blackwattle Bay is situated on Bridge Road of Glebe in the Sydney Harbour, New South Wales, Australia.
The site for the new fish market is adjacent to the existing fish market, situated at the intersection of the Western Distributor and Pyrmont Bridge Road.
New Sydney Fish Market design and features
The design of the market intends to link the bay with the green space of Wentworth Park and the entire city.
The first floor of the three-storey building will house fresh seafood sales, restaurants, food stalls and retail premises. The mezzanine level will include the Sydney Seafood School along with office space and a bar while the ground floor of the building will feature fishing vessel wharves for the landing and loading of fish, wholesale market and the auction hall.
The market will retain open-air stalls under a single sweeping environmentally sustainable roof, providing natural light, shading, and ventilation. Its design will support harvesting and recycling of rainwater.
The fish scale-inspired roof will include a timber beam structure covered with 350 white triangular roof panels and skylights.
The site will have plazas at each end of the fish market providing space for gatherings and recreation while unlocking the waterfront.
Plazas will house wetland flora filtering stormwater and greywater from the building. In addition to filtering water run-off, the bio-filtration systems will serve as a protective habitat for local bird species.
The upgraded market will also host new public wharves, a new ferry stop, and a waterfront promenade. Staff amenities and end-of-journey facilities, spaces for events, as well as waste management facilities, will also be available.
The market will have an underground basement parking space for 417 vehicles and will also be served by ferry, bus and light rail.
Construction
The redevelopment project will be undertaken in two stages. The first stage will involve demolition works, preparation of the site, construction of a building envelope and waterfront structures. Improvements to public spaces, including pedestrian, cycle and road access, and road upgrades, will also be undertaken during the stage.
The second stage will include the construction of the building with a gross floor area of 26,751m². It will also involve the creation of a new public domain including promenades, landscaping, and access to Blackwattle Bay. Other associated works, including road upgrades and subdivision of land, will also be undertaken during the phase.
Sustainability features
The building will be equipped with sustainable features including the use of sustainable materials during construction to eliminate 100,000t of CO₂.
It will consume 30% less energy that will be enough to supply electricity to 380 households a year.
The fish market upgrade is expected to deliver a 50% reduction in water consumption while reducing CO₂ by 6,000t. In addition, it will support the recycling of 6,000t of food and fish scraps.
Contractors involved in Sydney Fish Market redevelopment
3XN designed the market in collaboration with BVN and GXN Innovation. Aspect Studios was contracted to provide landscape architecture services.
Deloitte Access Economics was commissioned to study the economic and social impact of the new market, while Stafford Strategy prepared a business case.






