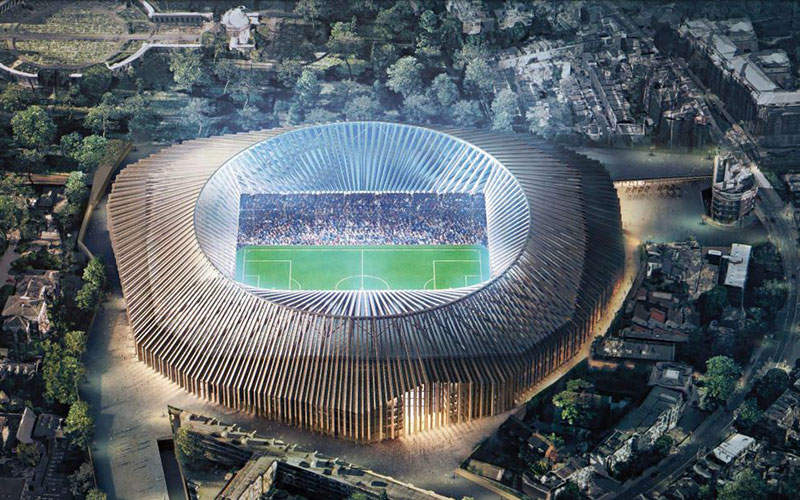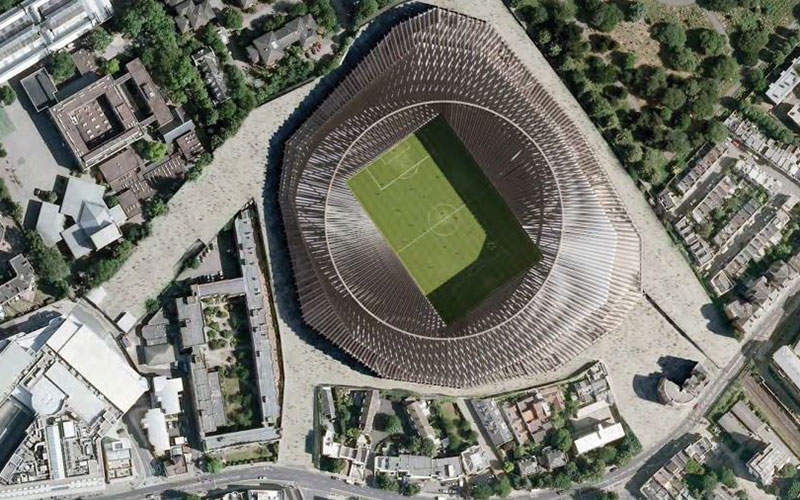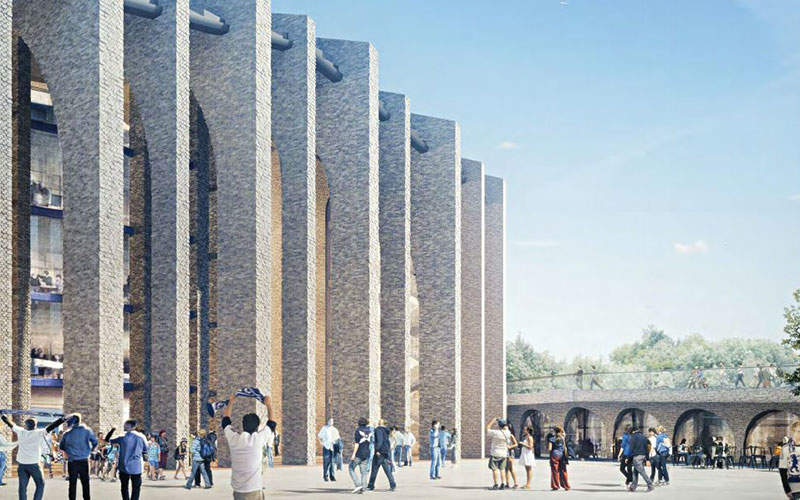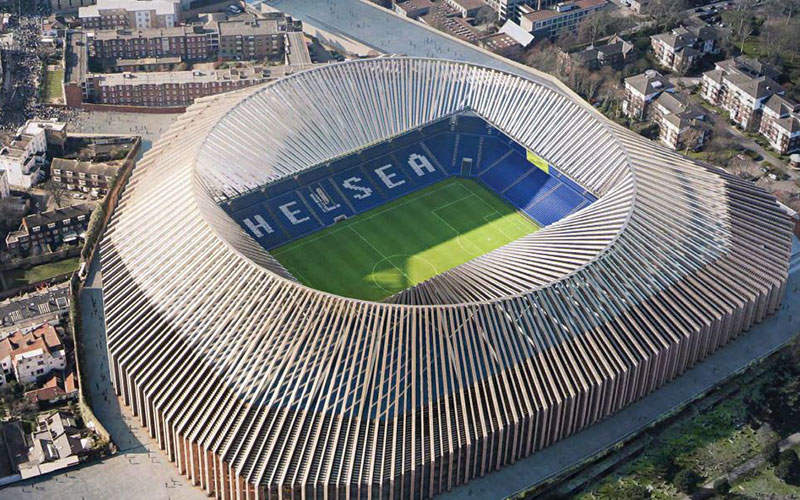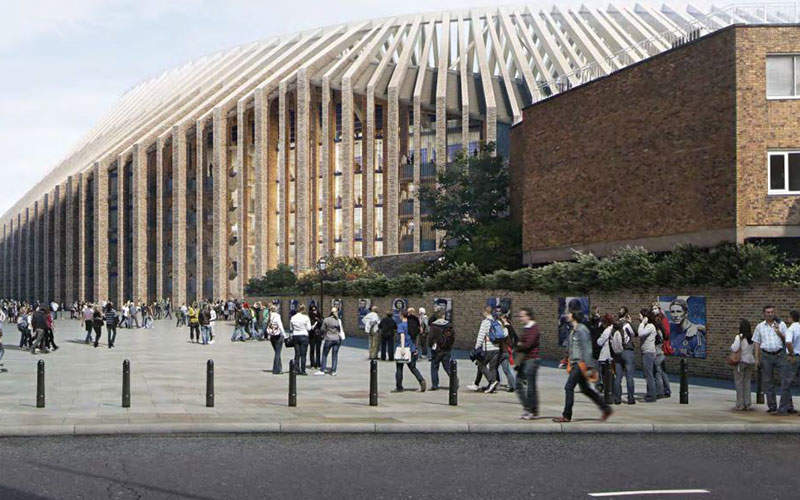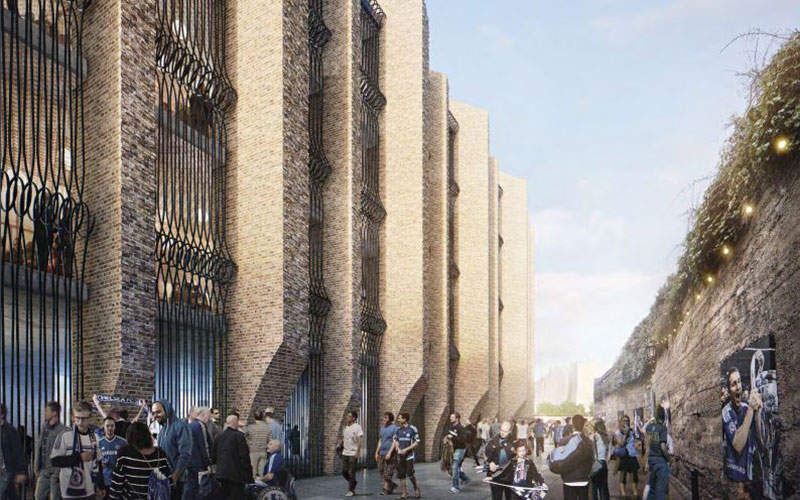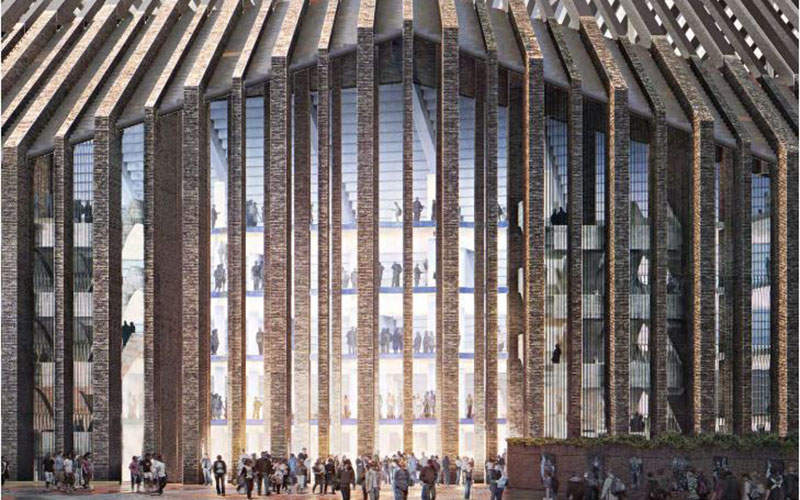Chelsea Football Club has submitted a planning application to construct a new stadium at Stamford Bridge in the borough of Hammersmith and Fulham, London, UK. Architects Herzog & de Meuron have been selected to design the 60,000-seat stadium. Construction is expected to start in 2017 and continue for three seasons.
Stamford Bridge is a world-renowned sporting venue and has been home to Chelsea Football Club since 1905. The planning permission for the new stadium development was granted by Hammersmith and Fulham Council for work to proceed on the stadium in January 2017.
Initial feasibility studies for the stadium’s redevelopment were conducted in 2011 and the team of architects was appointed in 2014. Work on creating the historic landmark involves the demolition of the existing stadium and associated buildings, as well as excavation activities.
Plans for the new venue also include upgrading the football-related activities, mainly the museum and megastore, in addition to providing improved facilities and easier stadium access.
Design of the new Stamford Bridge stadium
The stadium’s design imbibes its surroundings and features its local heritage in a contemporary fashion.
The stadium roof is designed as a circular ring that is held by a series of brick piers that rise up and horizontally to support the roof over the pitch. Brick piers have been selected to reflect the architectural qualities of the surrounding architecture that includes the historic Brompton Cemetery and the chapels.
Designed as a faceted polygon, the stadium will meet the internal demands of the arena while maintaining the context of its surroundings. The polygonal shape helps in accommodating site constraints such as neighbouring properties, rights to light, rails, and historic boundary walls, and also enhances flexibility and interior space.
The buildings in the current stadium that are not related to the venue, such as a hotel and residential buildings, will be demolished.
Facilities at new Stamford Bridge stadium
The stadium will have five levels above ground and three basement levels. It will feature a three-tier spacious bowl that will offer better view of the game as well as improved accessibility. The bowl will be divided into four stands featuring three tiers each.
The compact seating arrangement and enclosed roof will enhance the visual and aural experience for the spectators, as well as simultaneously contain the light and noise from the stadium from reaching out. The seating arrangement will be cast in the colours of the Chelsea Football Club, while the roof soffit will also exhibit the same.
Five general admission entrances and four hospitality entrances will be located around the stadium with each entrance designed with its own entrance lobby. It is an improvement over the earlier structure that featured three entry points.
A pair of continuous ‘inner’ and ‘outer’ rings occupying approximately 60,000km² will house the concourse facilities, along with dining areas, kiosks, washrooms, kitchens and first aid rooms.
Structure details of the new Stamford Bridge stadium
The polygonal shape of the stadium will be achieved by 132 vertical large piers and 132 smaller piers, which will create the steel roof beams and extend from the base of the building to the roof ring.
At the stadium’s base, the brick piers will have tapering bases cut back into their section, reducing the structural mass and providing extra circulation space. Space between the piers present at the ground floor will receive infill to shape the entrance halls, while at other locations the piers will give rise to sheltered arcades.
Façade of the new football stadium
The façade will be formed by the 264 brick piers, which will be classified into primary and secondary. The space between the piers will either be left open or covered with opaque panels or transparent/translucent glass. The front panels will feature a decorative architectural metal element known as Crozier.
Crozier is a series of vertical metal staffs that are designed to resemble the crozier displayed on the club’s badge.
Key players involved
Aecom provided planning, environmental, fire, and mechanical, electrical and plumbing (MEP) engineering for the stadium design and also acted as landscape architects.
WSP | Parsons Brinckerhof worked on structural, environmental, transport and civil engineering. Structural engineering work was performed by Schlaich Bergermann und Partner, while the masterplan was prepared by Lifschutz Davidson Sandilands.

