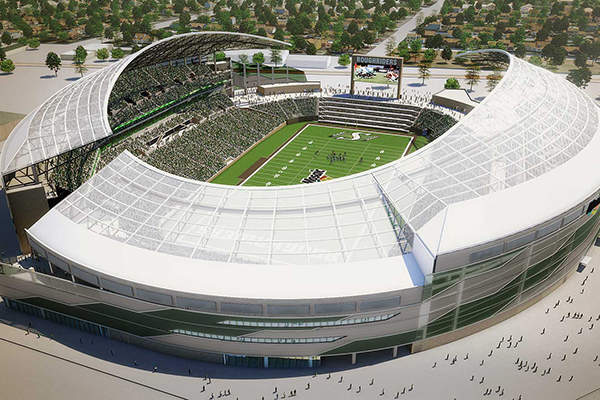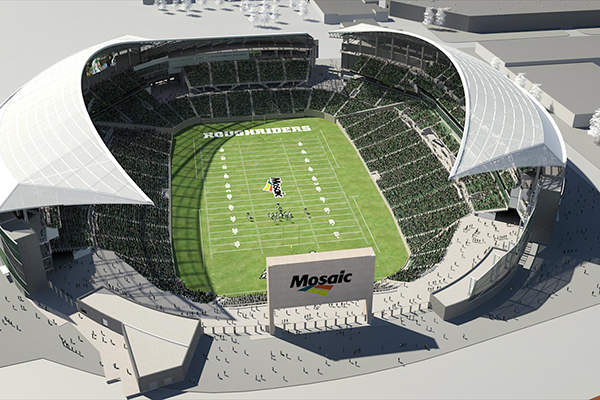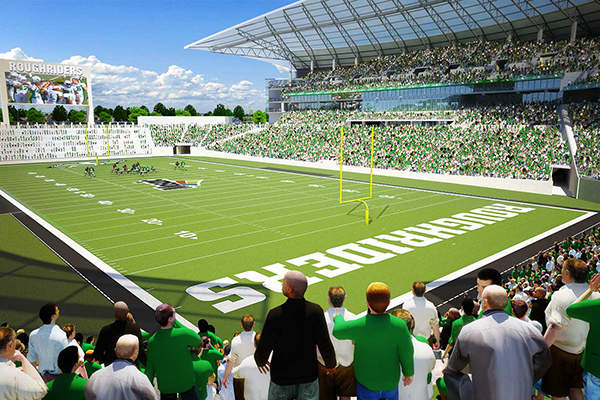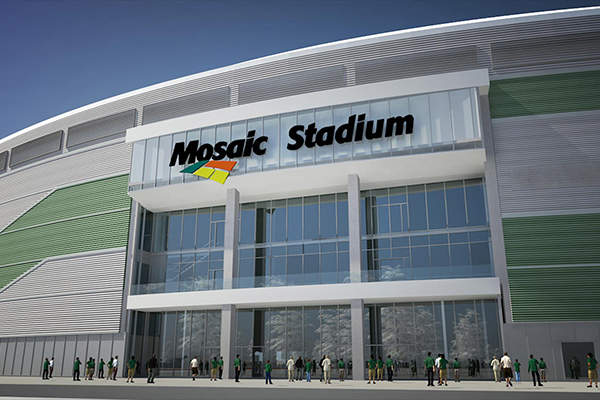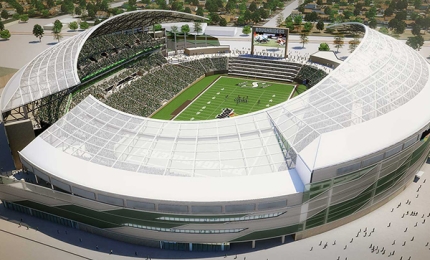
The New Mosaic open-air sports stadium under construction in the city of Regina, Saskatchewan province, Canada, will be the home of Saskatchewan Roughriders, a Canadian Football League (CFL) team with over a century-old history and a strong national fan base dubbed Rider Nation.
The $278m new stadium, being built as part of the Regina Revitalization initiative, will replace the existing Mosaic Stadium, which was opened in 1910 at Taylor Field in the city. Saskatchewan Roughriders proposed to renovate the old stadium in 2008, but the City of Regina decided to instead build a new stadium in Evraz Place, a few blocks west of the old stadium.
The new stadium’s design, provided by US-based HKS Architects, was unveiled in May 2014 and construction started two months later. The new stadium is expected to be ready by the end of 2016 and will host the first CFL game in June 2017. It is also designed to host major festivals, concerts and other entertainment events.
New Mosaic Stadium features
The new stadium will have a built-up area of 521,866ft² providing wider individual seats compared with the 250,108ft² old stadium. The total seating capacity of the new stadium will be 33,000, compared with 33,427 of the current stadium. However, the flexibility of the design enables additional seating capacity to more than 40,000 for special events.
The number of accessible and companion seats of the new stadium will be increased to 157 and 114 respectively. The stadium will feature 1,400 club seating arrangements compared with 453 of the existing one. The new stadium will also offer 260 lodge seating, 610 suite seating and 150 accredited media seating facilities.
The average seat width will vary from 20in to 24in compared with 18in-wide seats at the current stadium. The average concourse width will be 30ft compared to 25ft at the old stadium. The average distance between the seating rows will be 33in and the longest row will contain 28 seats. The new arena will have five entrance points, two sets of ramps, nine elevators, 200 concession points of sale, two video boards, 38 luxury suites for Rider Corporate partners and more rest rooms than the old stadium.
Design of the new sports stadium
The new stadium will have a translucent spectator roof and offer seamless access to spectators by providing at grade-entry points. The seating arrangements are designed to offer unobstructed views of the field with 68% of the seats located in sunken lower bowl, providing enhanced spectator experience.
Margaret Court Arena is the 23-year-old Australian tennis venue located in Melbourne Sports and Entertainment Precinct (MSEP), Melbourne, Australia.
The stadium will have an open south-end zone to connect itself with the community. A general admission lounge to be located on the west side of the facility will be accessible to all users. The stadium’s base will be clad in native stone as a tribute to the regional geology.
New Mosaic Stadium construction
As of October 2014, 170,000m³ of dirt was excavated from the site. The total amount of dirt to be removed is estimated to be 300,000m³. Piling and foundation works involving four cranes were underway at the site by the same time. The stadium is expected to be ready for test runs in August 2016.
Financing
Funding for the stadium project comes from the Province of Saskatchewan, the City of Regina, and contributions from the Roughriders.
The government of Saskatchewan agreed to grant $80m in funding, as well as a $100m loan to be repaid through ticket surcharges over a period of 30 years. The City of Regina will provide $73m for the project, which will be subsidised by raising property taxes.
The remaining project cost is being provided by Saskatchewan Roughriders, which will generate funds through naming rights and brand presence of other corporate partners.
Contractors involved
TD Securities and a team comprised PCL Construction, HKS Sports & Entertainment and B+H Architects are responsible for building the stadium.

