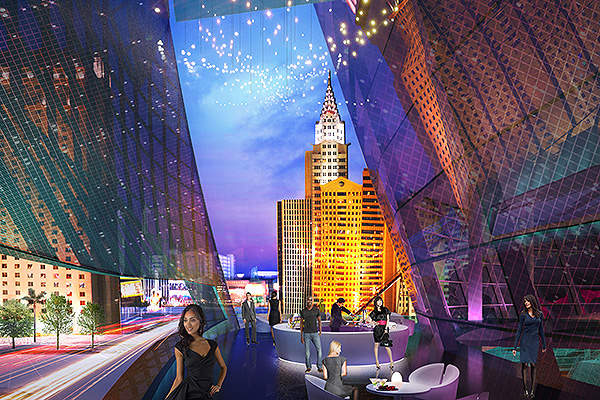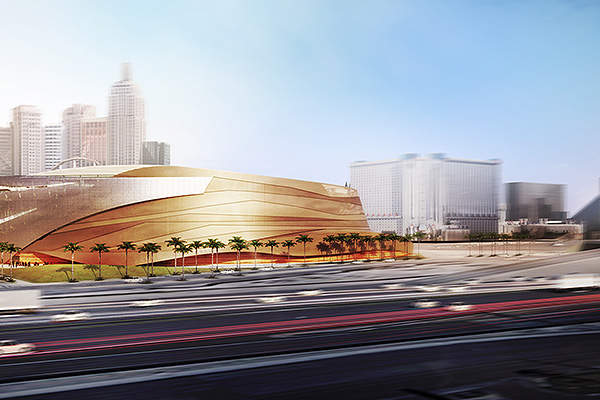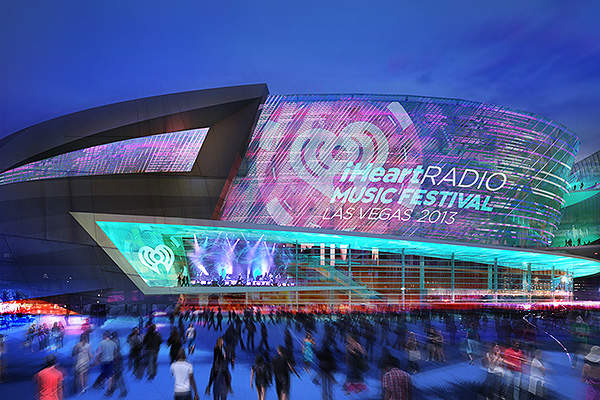The T-Mobile Arena (previously known as New Las Vegas Arena) is an indoor sports and entertainment venue that opened in April 2016. The new complex can accommodate 20,000 people and is located between New York-New York and Monte Carlo resorts, close to the centre of the Las Vegas Strip, US, and adjacent to the I-15 corridor.
The arena was designed by the architectural firm Populous. The project was developed by a joint venture (JV) of AEG and MGM Resorts International and is managed by ICON Venue Group. The ground-breaking ceremony took place in May 2014.
The new entertainment and sports complex forms the principal component of the larger plan to revitalise the area between New York-New York and Monte Carlo resorts with new retail shops, dining and entertainment facilities.
The larger project extends from Las Vegas Boulevard to Frank Sinatra Drive. The total cost of the project was $375m. It was borne privately through contributions from its developers AEG and MGM Resorts, as well as third-party investors.
Facilities at the T-Mobile Arena
The arena has an assortment of offerings and club experiences and plays host to NBA and NHL teams, concerts, boxing, mixed martial arts, family shows, award shows, among others.
The seating capacity of the arena hosting boxing/UFC events is 20,000. The accommodation capacities for hockey and basketball are 17,500 and 18,800, respectively. The capacity for concerts depending upon the configuration of the stage varies from 12,000 to 19,600.
There are different types of custom-designed seating and hospitality options to suit a variety of audiences such as casino operators, international travellers and local residents.
The arena has multiple bunker clubs, bunker suites, in-bowl sponsor zones, VIP drop-off zones with private lobbies, locker facilities, dressing rooms, complete broadcast facilities with a wide range of staging innovations and an 85ft-high atrium.
The arena also houses a host of premium hospitality facilities, including 42 suites, 26 loge/opera boxes, 14 terrace club tables, 1,600 club seats and 250 event-level club seats, two-party suite/sponsor decks, eight event level suits and two sponsor tower clubs.
Reflecting its surroundings
The site of the T-Mobile Arena spreads over a 16-acre site (4.85ha). Two temporary office buildings on the site that were leftover from the City Center project were demolished to accommodate the new buildings.
The design brings together the contrasting backdrops of Las Vegas, such as the desert and Spring Mountains on the west side and the Las Vegas Boulevard on the east.
The exterior looks east across I-15 and has sleek skin to shield the arena from desert sunlight from the south and west. The skin blends with the interior design, displayed in wave-like bands of metal, capturing the essence of the desert mountains surrounding Las Vegas. The skin is extended to ground level to hide and shield the ground level VIP drop-offs.
T-Mobile Arena design details
The arena extends 145ft at its highest point. The design incorporates a large glass entry facade with an LED overlay that extends along the north-east side of the arena and reaches a height of 118ft at the parapet of the entry facade. To replicate the experience of the Las Vegas Strip, the design further includes a balcony at the entrance fitted with a LED soffit and an exterior performance stage below acting as an extension to the Las Vegas Strip.
The exterior of the arena looking east toward Las Vegas Boulevard comprises outside balconies, the views from which extend from Rue de Monte Carlo to Las Vegas Strip. A protective shell constructed of a lightweight perforated aluminium screen provides shade and wind protection. Openings in the screen frame allow views west to the Spring Mountains.
The arena is designed to adhere to the US Green Building Council’s standards for LEED Gold Certification.






