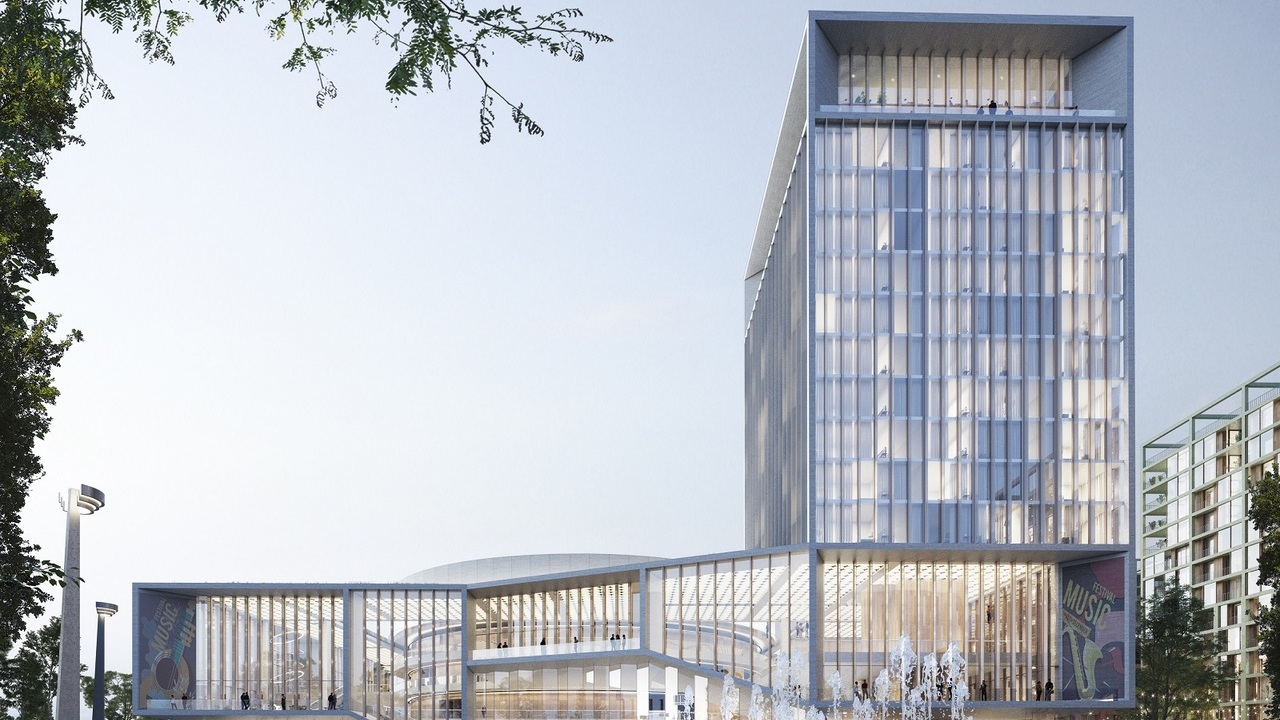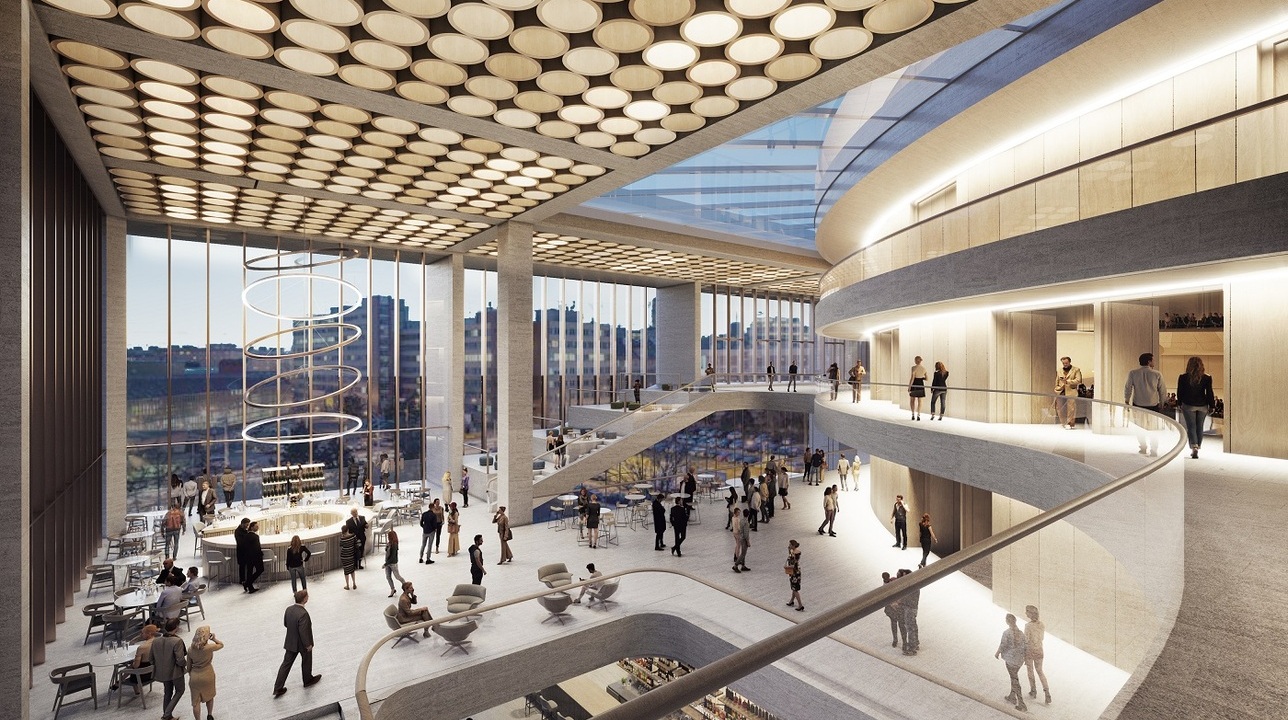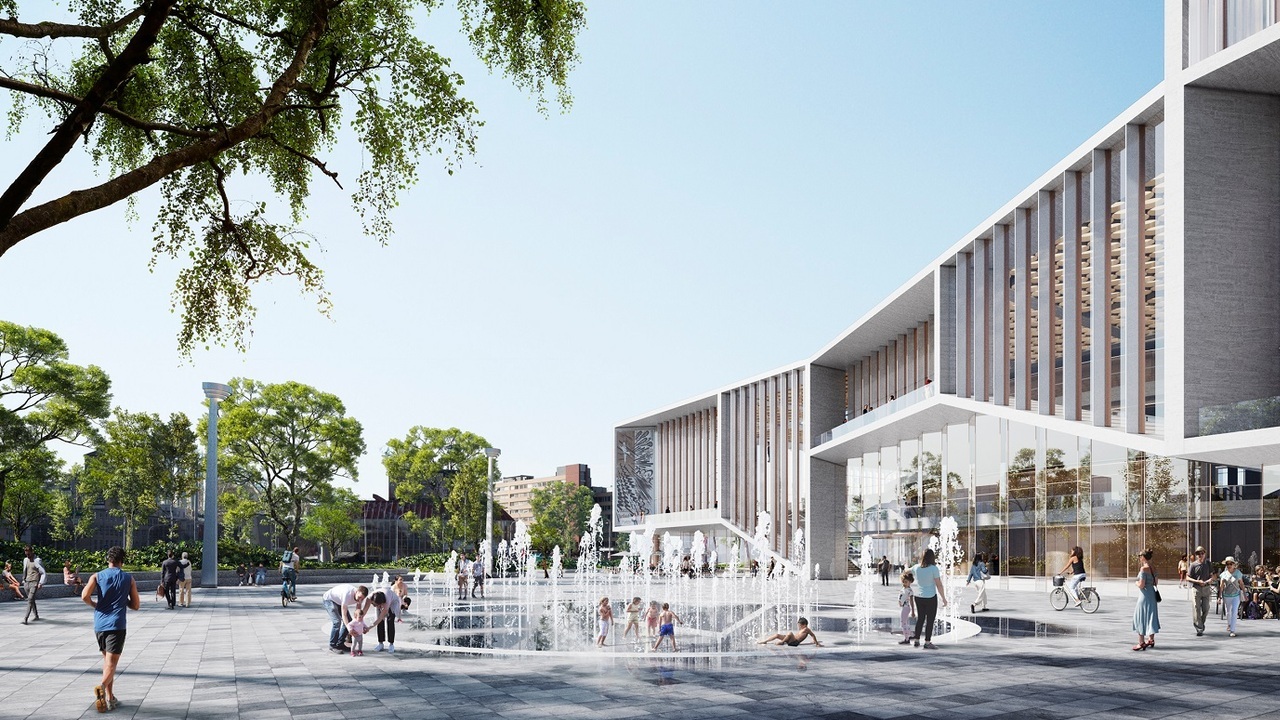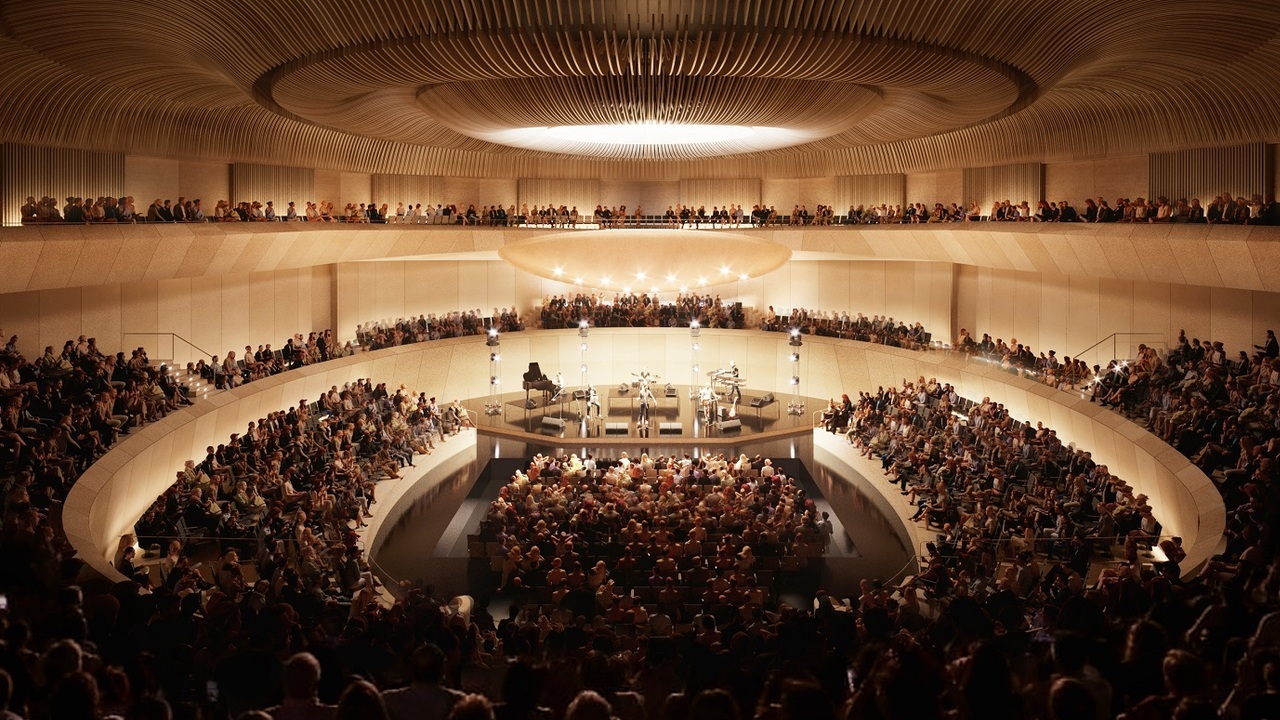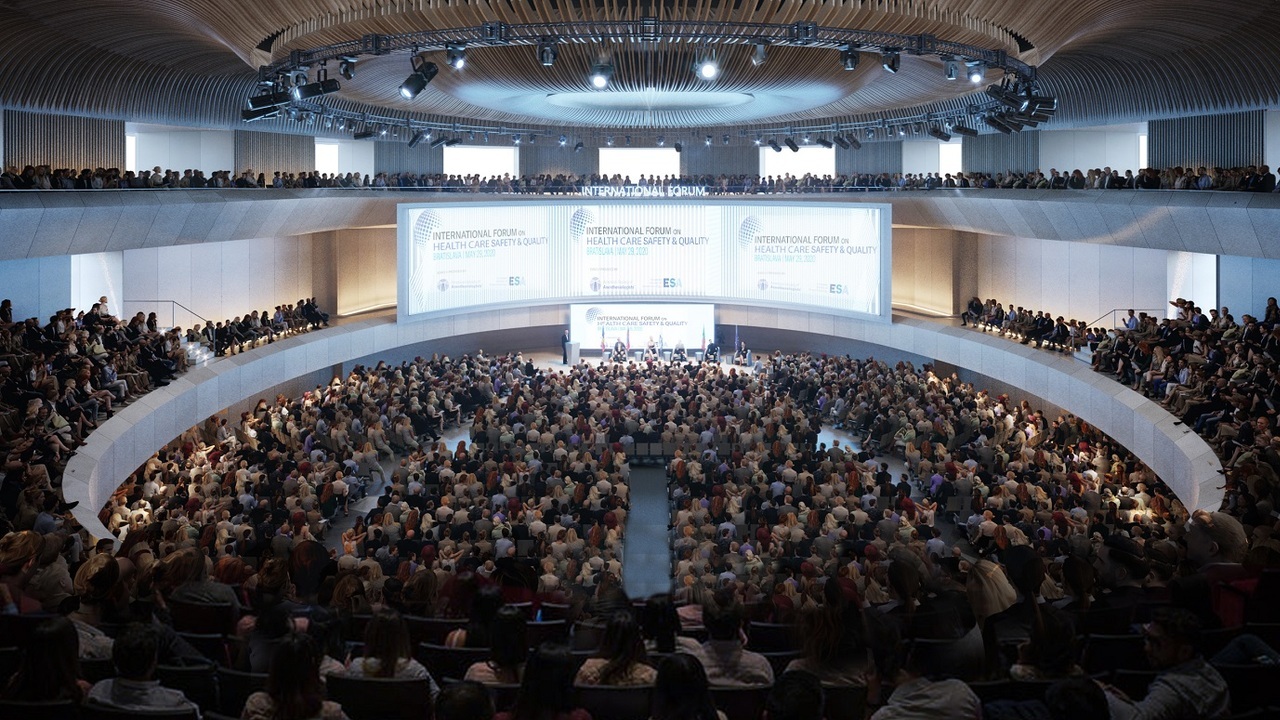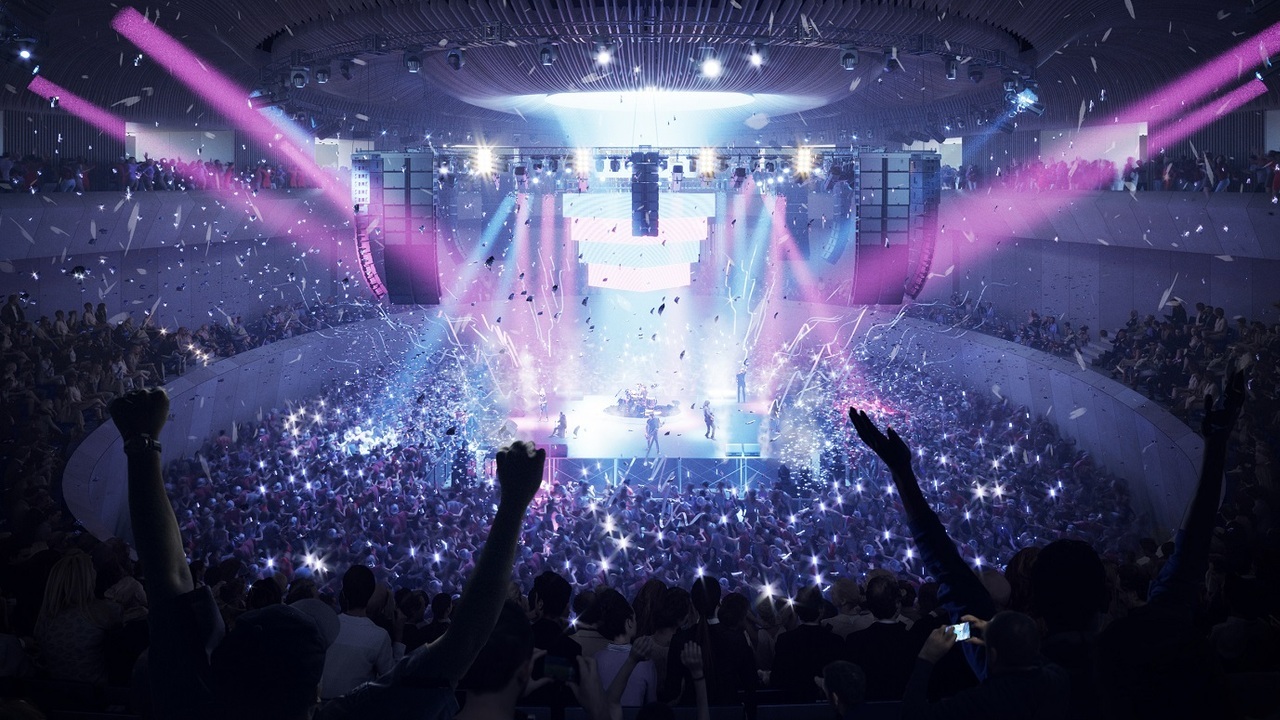New Istropolis is a proposed mixed-use, cultural centre and district in Bratislava, Slovakia, which will house a state-of-the-art concert and congress venue.
To be built by Slovakian real estate developer Immocap, the 97,000m² New Istropolis development will provide an integrated venue combining cultural, working and living spaces. The multi-functional venue will be able to simultaneously host rock, jazz, acoustic, pop concerts, cultural events, congresses and conferences.
Immocap acquired the project site in 2017 and conducted an analysis and detailed consultations with promoters of cultural and social events, as well as verification studies and audits.
It also conducted an international architectural competition in 2019 and invited seven architecture teams to present their vision for the new cultural hub project.
The developer expects to obtain the necessary permits to begin construction in 2022 while the commissioning of the new urban district is anticipated in 2025.
Location of New Istropolis
The New Istropolis will be located in the Trnavské Mýto quarter in the city of Bratislava, the capital city of Slovakia. It will be built on a site that housed the former Trade Union House congress centre of the communist regime.
Preferred as a strategic location for transit-oriented redevelopment, the project site is well connected to the rest of the city through an existing tram, a bus station and a planned redevelopment of the former Filiálka railway station in Bratislava.
The architecture and landscape design of the New Istropolis will redefine the place as a cultural and social hub.
New Istropolis details
The project will demolish the existing Istropolis culture and congress centre and build a new one with a maximum seating capacity to accommodate 5,000 spectators including sitting and standing. The design will include green and public spaces alongside working and living spaces to create a destination where art, culture and creativity become an integral part of everyday life.
The New Istropolis will comprise three different venues, namely Event Square, Urban Square and Courtyard. The venues have been designed in an in-the-round seating configuration to bring the audience closer to the stage for a better experience.
The mixed-use development will also include a 100m-tall high-rise office tower designed for contemporary working environments. The building will have different floor plan sizes including more than 2,000m² in the low-rise and 1,000m² in the tower. The office space will be complemented by a mix of urban residences that range from studios to four-room family apartments and penthouses.
Other amenities will include cafes, daycare and shops on the ground floor. The building will offer direct views of the Karpaty Mountains and the Bratislava Castle.
The three new public spaces at the venue will be connected by artworks. The Event Square will become a natural extension of the multi-functional hall to host outdoor events while the Urban Square will serve as a platform for rotating art installations, amenities and cafes. To be equipped with a playground, the Courtyard will offer space for relaxing and leisure in the green.
Sustainable elements of the New Istropolis project
The original artworks of the existing structure along with the marble facade and tropical timber panelling will be re-used to deliver a sustainable building. The complex aims to receive the new Slovakian energy standard A0 and Leadership in Energy & Environmental Design (LEED) Certificate for the office buildings.
Sustainable development will preserve the former Istropolis complex’s collection of art, materials and craftsmanship. The concept of a car-free neighbourhood will be incorporated with a special focus on cyclists, including bike storage.
Contractors involved
Immocap selected European design and architecture companies Cityförster and KCAP for the New Istropolis project. Cityförster and KCAP provided the master plan, architecture and landscape design for the project. The design team also includes local architects Pantograph and Siebert+Talaš.
Charcoalblue, a UK-based theatre and concert hall expert, was contracted to provide acoustics and design consultancy services for the project. The company will provide the best technical conditions for performers and help create a great cultural experience for the audience.

