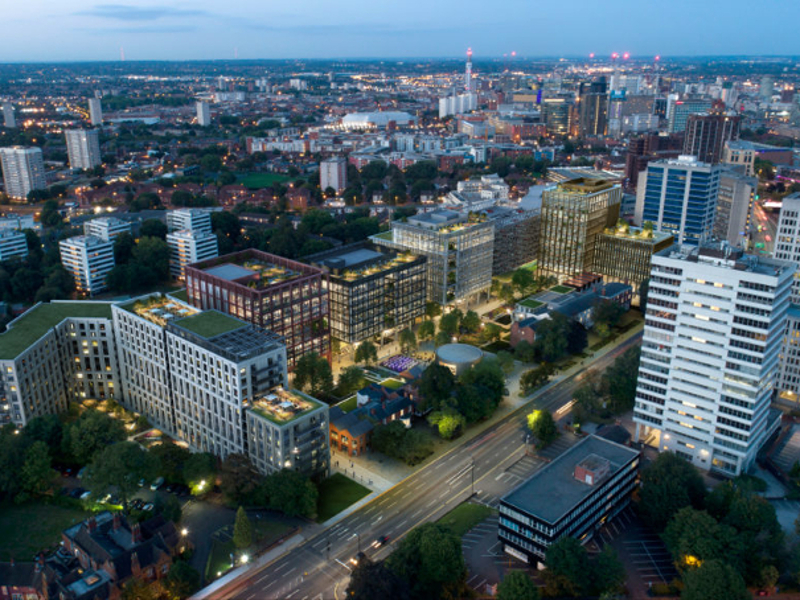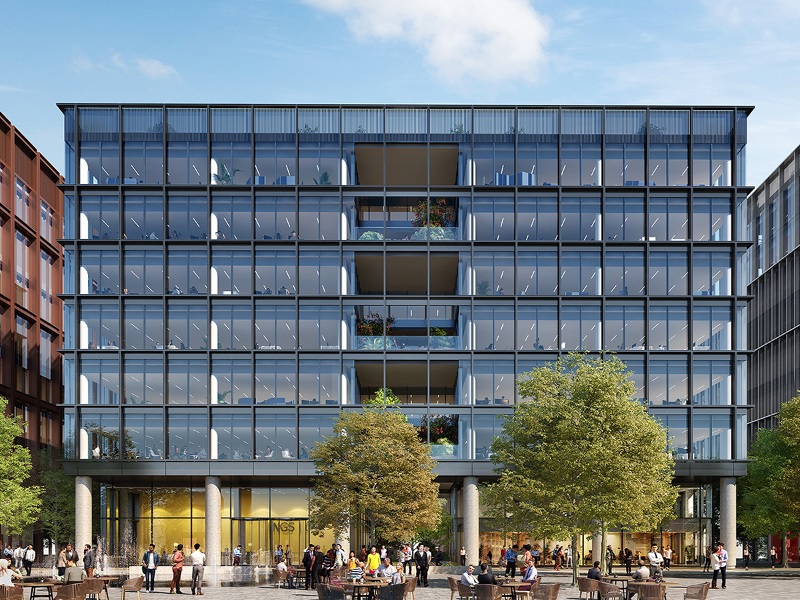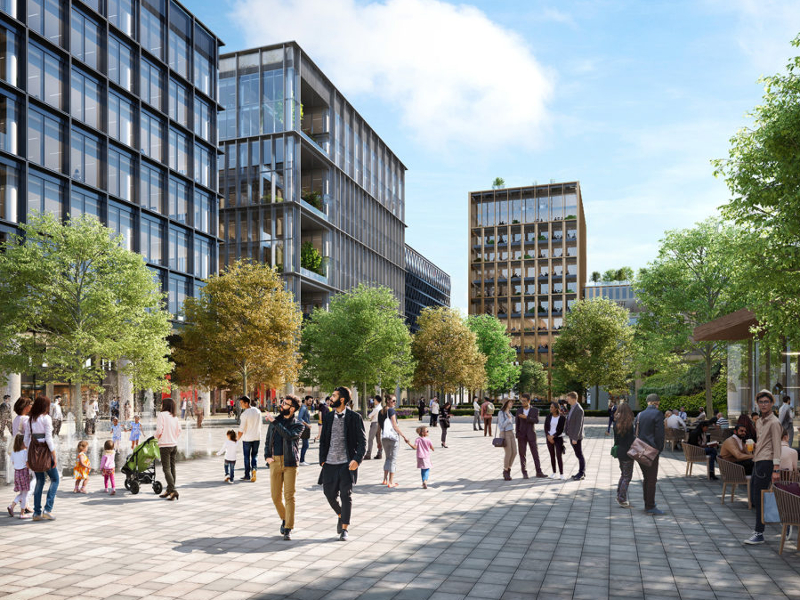New Garden Square is a £330m ($437m) mixed-use project being developed in Edgbaston, Birmingham, UK.
The project aims to transform an existing 10.7-acre vacant commercial estate in Edgbaston into a new high-quality and accessible destination. The project proposal was approved by the planning committee of Birmingham City Council in September 2017, while the phase one Reserved Matters application was submitted in December 2018.
The first phase of the development is expected to be completed by early-2020. Calthorpe Estates in partnership with U+I is developing the regeneration project.
New Garden Square location
The New Garden Square site is located to the west of the city centre along the Hagley Road (A456) in Edgbaston. It is situated next to the Plough and Harrow on the Hagley Road and extends to Five Ways towards Francis Road and back towards Duchess Road.
The regeneration project will serve as a main gateway to Birmingham and be situated near Brindley Place, Broadway Plaza, and Edgbaston.
The project will benefit from the proposed extension of the Birmingham Westside Metro, which will create a terminus stop opposite the scheme outside 54 Hagley Road. In addition to the metro, the new SPRINT network will continue along Hagley Road to Quinton.
New Garden Square mixed-use project details
The New Garden Square mixed-use project will feature 57,500m² of high-quality office or research and development (R&D) space, 2,400m² of retail space, up to 400 residential apartments, and a 100 bed-hotel. The retail space will comprise bars, restaurants and convenience stores.
The dominant and unattractive high-rise concrete office blocks built in 1960s will be replaced by sustainable and more attractive buildings.
The development will be surrounded by a 180m x 30m Garden Square public realm featuring a sequence of eclectic gardens and mature trees, facing the retained classic Grade II listed buildings along the Hagley Road.
The proposed regeneration project will also provide car parking for up to 900 vehicles. The project development includes demolition of Edgbaston House, a 20-storey office building on Duchess Road. The demolition started in July 2018 and is expected to be completed by the end of 2018.
New Garden Square project phase one details
The first phase (referred to as NGS 1) of the project will include an office building designed as a modest pavilion-like structure, which will act as welcome building to the urban garden setting of the project. It will feature high-standard design quality and be an attractive setting to the new welcome plaza.
The eight-storey frontage of the building will feature elevated terraces, which will enable views of the garden setting from each working floor. The tall colonnade of the building will direct the visitors/residents into a reception and lounge area.
The design of the building includes a mix of masonry facades and metal-crafted facades to create a lavish glazing. A metal overcoat will be placed on the exposed concrete structure to create a colonnade and highlight the base.
The design will also feature metal articulated fins arranged in a fine aesthetic manner. In addition, the building will include a parapet for the roof garden and an enclosure to the double-height garden terraces.
Contractors involved
Glenn Howells Architects is the project/scheme designer, while Colliers was engaged for obtaining funding for the commercial phases.
Calthorpe Estates has engaged DSM Group for conducting the demolition works of the Edgbaston House.






